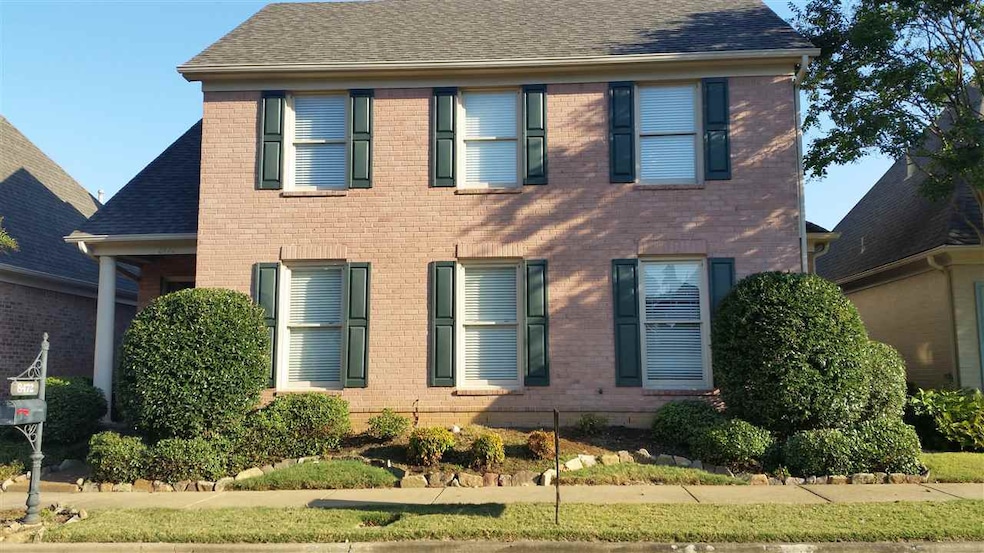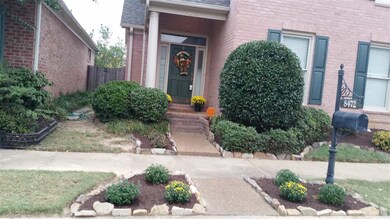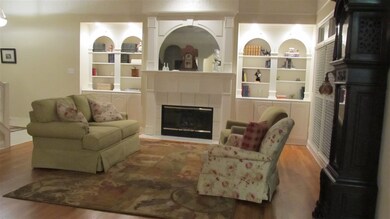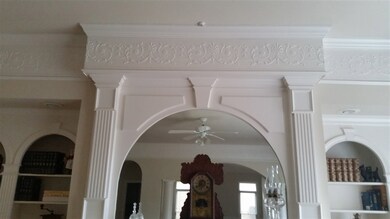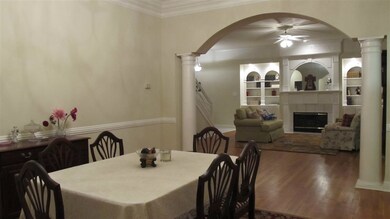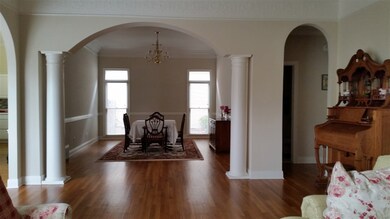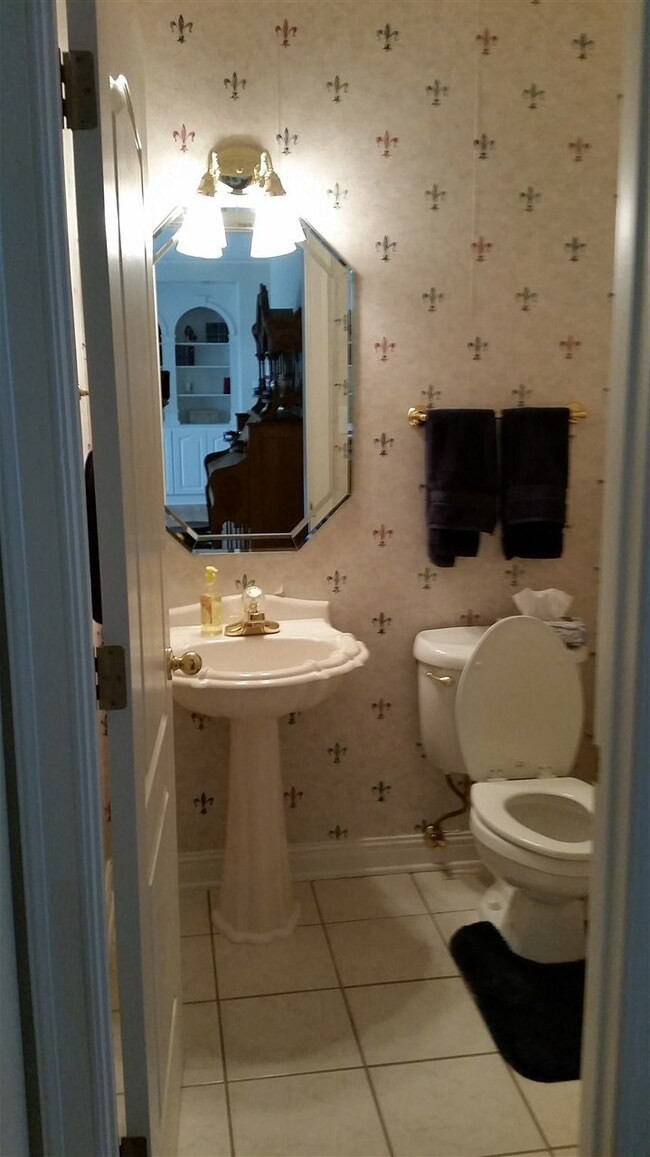
8472 Friarlynch Ln Germantown, TN 38139
Estimated Value: $467,071 - $563,000
Highlights
- Sitting Area In Primary Bedroom
- Landscaped Professionally
- Fireplace in Hearth Room
- Farmington Elementary School Rated A
- Community Lake
- Vaulted Ceiling
About This Home
As of December 2015Reduced!! - Beautiful clean lines, Open floor plan, Lots of windows. High ceilings, stunning crown molding, two fireplaces, spacious Hearth, Breakfast, Great room, Dining, laundry, Half bath, Master bath/bedroom on the 1st floor. Wired for high speed internet & security system. New disposal and water heater. Refrigerator/Washer and Dryer stays. Roof is less than 2 years old. Walk in attic/storage. Dog and Cat free, Non-smoker, Privacy fence. Immediate Possession.
Last Agent to Sell the Property
Weichert, REALTORS-BenchMark License #290279 Listed on: 10/07/2015

Home Details
Home Type
- Single Family
Year Built
- Built in 1999
Lot Details
- 5,663 Sq Ft Lot
- Wood Fence
- Landscaped Professionally
- Level Lot
- Zero Lot Line
Home Design
- Traditional Architecture
- Slab Foundation
- Composition Shingle Roof
Interior Spaces
- 2,200-2,399 Sq Ft Home
- 2,400 Sq Ft Home
- 1.5-Story Property
- Built-in Bookshelves
- Smooth Ceilings
- Vaulted Ceiling
- Ceiling Fan
- Fireplace in Hearth Room
- Gas Fireplace
- Window Treatments
- Great Room
- Living Room with Fireplace
- Breakfast Room
- Dining Room
- Den
- Storage Room
- Keeping Room
- Pull Down Stairs to Attic
Kitchen
- Breakfast Bar
- Double Self-Cleaning Oven
- Gas Cooktop
- Microwave
- Dishwasher
- Disposal
Flooring
- Wood
- Partially Carpeted
- Tile
Bedrooms and Bathrooms
- Sitting Area In Primary Bedroom
- 3 Bedrooms | 1 Primary Bedroom on Main
- Possible Extra Bedroom
- Walk-In Closet
- Primary Bathroom is a Full Bathroom
- Dual Vanity Sinks in Primary Bathroom
- Whirlpool Bathtub
- Bathtub With Separate Shower Stall
Laundry
- Laundry Room
- Dryer
- Washer
Home Security
- Monitored
- Storm Windows
- Fire and Smoke Detector
- Termite Clearance
Parking
- 2 Car Attached Garage
- Rear-Facing Garage
- Garage Door Opener
- Driveway
Outdoor Features
- Patio
- Porch
Utilities
- Two cooling system units
- Central Heating and Cooling System
- Two Heating Systems
- Vented Exhaust Fan
- Heating System Uses Gas
- 220 Volts
- Cable TV Available
Community Details
- Allenby Lakes Subdivision
- Mandatory Home Owners Association
- Community Lake
Listing and Financial Details
- Assessor Parcel Number G0220G A00100
Ownership History
Purchase Details
Home Financials for this Owner
Home Financials are based on the most recent Mortgage that was taken out on this home.Purchase Details
Purchase Details
Home Financials for this Owner
Home Financials are based on the most recent Mortgage that was taken out on this home.Purchase Details
Home Financials for this Owner
Home Financials are based on the most recent Mortgage that was taken out on this home.Purchase Details
Home Financials for this Owner
Home Financials are based on the most recent Mortgage that was taken out on this home.Purchase Details
Purchase Details
Home Financials for this Owner
Home Financials are based on the most recent Mortgage that was taken out on this home.Purchase Details
Home Financials for this Owner
Home Financials are based on the most recent Mortgage that was taken out on this home.Similar Homes in Germantown, TN
Home Values in the Area
Average Home Value in this Area
Purchase History
| Date | Buyer | Sale Price | Title Company |
|---|---|---|---|
| Lenahan James A | $323,500 | Realty Title & Escrow Co | |
| Hodges Martha R | -- | None Available | |
| Hodges Martha R | $303,000 | Realty Title & Escrow Co Inc | |
| Walker Thomas Michael | -- | Accurate Title & Escrow Inc | |
| Walker Thomas Michael | -- | Accurate Title & Escrow Inc | |
| Walker Thomas Michael | -- | -- | |
| Walker T Michael | $259,900 | -- | |
| P Baum Company | $52,850 | -- |
Mortgage History
| Date | Status | Borrower | Loan Amount |
|---|---|---|---|
| Open | Lenahan James A | $2,000,000 | |
| Previous Owner | Walker Thomas Michael | $171,500 | |
| Previous Owner | Henton Jack H | $191,000 | |
| Previous Owner | Walker T Michael | $200,000 | |
| Previous Owner | P Baum Company | $195,000 |
Property History
| Date | Event | Price | Change | Sq Ft Price |
|---|---|---|---|---|
| 12/01/2015 12/01/15 | Sold | $323,500 | -10.1% | $147 / Sq Ft |
| 11/06/2015 11/06/15 | Pending | -- | -- | -- |
| 10/07/2015 10/07/15 | For Sale | $359,900 | +18.8% | $164 / Sq Ft |
| 03/19/2014 03/19/14 | Sold | $303,000 | -2.2% | $116 / Sq Ft |
| 02/21/2014 02/21/14 | Pending | -- | -- | -- |
| 08/31/2013 08/31/13 | For Sale | $309,900 | -- | $119 / Sq Ft |
Tax History Compared to Growth
Tax History
| Year | Tax Paid | Tax Assessment Tax Assessment Total Assessment is a certain percentage of the fair market value that is determined by local assessors to be the total taxable value of land and additions on the property. | Land | Improvement |
|---|---|---|---|---|
| 2025 | -- | $112,450 | $23,250 | $89,200 |
| 2024 | -- | $89,025 | $18,425 | $70,600 |
| 2023 | $4,654 | $89,025 | $18,425 | $70,600 |
| 2022 | $4,508 | $89,025 | $18,425 | $70,600 |
| 2021 | $4,565 | $89,025 | $18,425 | $70,600 |
| 2020 | $4,754 | $79,225 | $18,425 | $60,800 |
| 2019 | $3,209 | $79,225 | $18,425 | $60,800 |
| 2018 | $3,209 | $79,225 | $18,425 | $60,800 |
| 2017 | $3,256 | $79,225 | $18,425 | $60,800 |
| 2016 | $3,421 | $78,275 | $0 | $0 |
| 2014 | $3,421 | $78,275 | $0 | $0 |
Agents Affiliated with this Home
-
Bobbie Wright
B
Seller's Agent in 2015
Bobbie Wright
Weichert, REALTORS-BenchMark
(901) 299-6819
2 in this area
5 Total Sales
-
Richard Leike

Buyer's Agent in 2015
Richard Leike
Crye-Leike, Inc., REALTORS
(901) 486-2070
1 in this area
16 Total Sales
-
J
Seller's Agent in 2014
Julie Walker
Coldwell Banker Collins-Maury
-

Buyer's Agent in 2014
Susan Brubaker
Crye-Leike, Inc., REALTORS
Map
Source: Memphis Area Association of REALTORS®
MLS Number: 9962887
APN: G0-220G-A0-0100
- 1772 Richman Ln
- 8458 Steinerbridge Ln
- 8405 Westfair Dr
- 8453 Farrah Ln
- 8570 W Park Trail Dr
- 1823 Allenby Green Unit 6
- 1791 Allenby Green
- 8451 Donegal Cove
- 1923 Rye Rd
- 1917 Wicklow Way Unit PD
- 1938 Wicklow Way Unit 2
- 8264 Whispering Pines Cir
- 1984 Alder Branch Ln
- 2044 Allenby Rd
- 8188 Danforth Ln
- 2064 Allen Court Dr
- 2039 Hocking Cove
- 8174 Ravenhill Dr Unit 54B
- 1746 Crooked Creek Ln Unit 66
- 1736 Hobbits Glen Dr Unit 44
- 8472 Friarlynch Ln
- 8466 Friarlynch Ln
- 8476 Friarlynch Ln
- 8469 Allenby Lakes Dr
- 8475 Allenby Lakes Dr
- 8471 Friarlynch Ln
- 8465 Allenby Lakes Dr
- 8465 Friarlynch Ln
- 8475 Friarlynch Ln
- 1762 Seesselshire Ln
- 1756 Seesselshire Ln
- 1760 Richman Ln
- 1748 Seesselshire Ln
- 1756 Richman Ln
- 8459 Friarlynch Ln
- 1768 Richman Ln
- 8483 Friarlynch Ln
- 1746 Richman Ln
- 8453 Friarlynch Ln
- 1740 Richman Ln
