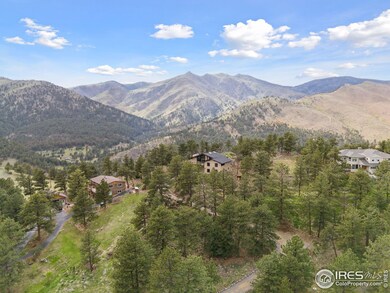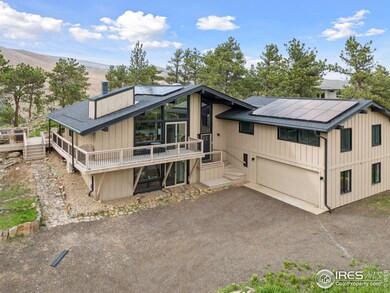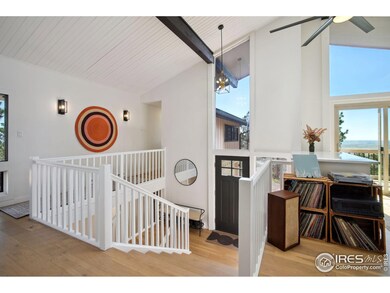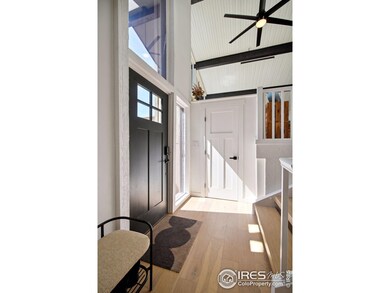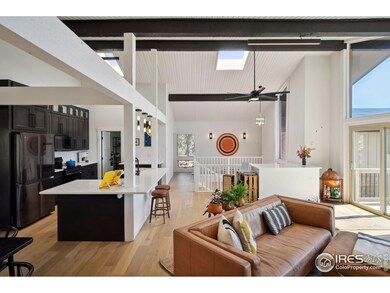
8473 Stoneridge Terrace Boulder, CO 80302
Altona NeighborhoodHighlights
- City View
- Open Floorplan
- Wooded Lot
- Blue Mountain Elementary School Rated A
- Deck
- Cathedral Ceiling
About This Home
As of July 2024This mountain modern retreat is calling your name. If you dream of feeling worlds away, surrounded by nature, but 10-15 minutes from the amenities of North Boulder, this home is for you. Enjoy an energy-efficient lifestyle at your solar-powered, fully electric home minutes from some of Boulder County's best hiking trails, cycling routes and restaurants. Entering the home you'll be captivated by the vaulted ceilings and modern bohemian interior design. The stunning kitchen opens to an airy yet comfortable living room w amazing floor to ceiling windows and striking architectural details. Enjoy prepping meals with a view from the kitchen, with smart Samsung appliances, wonderful counter space, endless storage and adjacent pantry/laundry room. Serve guests in the sleek dining space or the front deck, taking in the 360 degree views of the foothills, Flatirons and even Pikes Peak, and the twinkling lights of the City of Boulder and the Denver skyline. Out back entertain in a serene setting that invites you to wander & reflect looking west to red rock outcroppings and Left Hand Canyon, amazing at sunset. With 4 bedrooms, 3 bath, lower level office/multi-purpose room, it's the perfect basecamp for your outdoor adventures. Renovated in 2022 gaining a modern kitchen, bathrooms, white oak floors, Opti-myst linear fireplace & designer lighting. 23-24 upgrades: new roof, double-paned windows, radon mitigation, solar panels, washer/dryer, water heater, water softener, home gym, lighting dimmers & wildfire mitigation work. The primary suite features an ensuite bath w double vanity, luxury shower & recently updated walk-in-closet. Nature surrounds, a beautiful hiking trail starts just outside your door. After your hike, head down to the Greenbriar Inn for happy hour or to Bellota in North Boulder or Marigold in Lyons, each 10-15 mins away. Make this your luxury escape from the everyday hustle and enjoy your mountain modern paradise.
Home Details
Home Type
- Single Family
Est. Annual Taxes
- $7,043
Year Built
- Built in 1977
Lot Details
- 1.71 Acre Lot
- Wooded Lot
Parking
- 2 Car Attached Garage
Property Views
- City
- Mountain
Home Design
- Wood Frame Construction
- Composition Roof
Interior Spaces
- 2,916 Sq Ft Home
- 2-Story Property
- Open Floorplan
- Cathedral Ceiling
- Electric Fireplace
- Double Pane Windows
- Dining Room
- Wood Flooring
Kitchen
- Eat-In Kitchen
- Electric Oven or Range
- Microwave
- Dishwasher
- Kitchen Island
Bedrooms and Bathrooms
- 4 Bedrooms
Laundry
- Dryer
- Washer
Outdoor Features
- Deck
Schools
- Blue Mountain Elementary School
- Altona Middle School
- Silver Creek High School
Utilities
- Air Conditioning
- Baseboard Heating
- Water Softener is Owned
- Septic System
Community Details
- No Home Owners Association
- Crestview Estates 2 Subdivision
Listing and Financial Details
- Assessor Parcel Number R0054718
Ownership History
Purchase Details
Home Financials for this Owner
Home Financials are based on the most recent Mortgage that was taken out on this home.Purchase Details
Home Financials for this Owner
Home Financials are based on the most recent Mortgage that was taken out on this home.Purchase Details
Home Financials for this Owner
Home Financials are based on the most recent Mortgage that was taken out on this home.Purchase Details
Home Financials for this Owner
Home Financials are based on the most recent Mortgage that was taken out on this home.Purchase Details
Purchase Details
Purchase Details
Map
Similar Homes in Boulder, CO
Home Values in the Area
Average Home Value in this Area
Purchase History
| Date | Type | Sale Price | Title Company |
|---|---|---|---|
| Warranty Deed | $1,620,000 | None Listed On Document | |
| Warranty Deed | $1,471,545 | Stewart Title | |
| Warranty Deed | $855,000 | New Title Company Name | |
| Special Warranty Deed | $879,000 | None Listed On Document | |
| Interfamily Deed Transfer | -- | None Available | |
| Warranty Deed | $185,000 | -- | |
| Deed | $9,800 | -- |
Mortgage History
| Date | Status | Loan Amount | Loan Type |
|---|---|---|---|
| Open | $1,247,400 | New Conventional | |
| Previous Owner | $1,177,236 | New Conventional | |
| Previous Owner | $579,000 | Construction |
Property History
| Date | Event | Price | Change | Sq Ft Price |
|---|---|---|---|---|
| 07/15/2024 07/15/24 | Sold | $1,620,000 | -1.8% | $556 / Sq Ft |
| 05/04/2024 05/04/24 | For Sale | $1,650,000 | +12.1% | $566 / Sq Ft |
| 12/09/2022 12/09/22 | Sold | $1,471,545 | -1.6% | $505 / Sq Ft |
| 10/14/2022 10/14/22 | For Sale | $1,495,000 | +74.9% | $513 / Sq Ft |
| 07/29/2022 07/29/22 | Sold | $855,000 | -22.3% | $293 / Sq Ft |
| 06/29/2022 06/29/22 | Pending | -- | -- | -- |
| 05/12/2022 05/12/22 | For Sale | $1,100,000 | -- | $377 / Sq Ft |
Tax History
| Year | Tax Paid | Tax Assessment Tax Assessment Total Assessment is a certain percentage of the fair market value that is determined by local assessors to be the total taxable value of land and additions on the property. | Land | Improvement |
|---|---|---|---|---|
| 2024 | $8,807 | $81,719 | $13,906 | $67,813 |
| 2023 | $7,043 | $86,142 | $16,140 | $73,687 |
| 2022 | $5,206 | $56,143 | $11,468 | $44,675 |
| 2021 | $5,100 | $57,758 | $11,798 | $45,960 |
| 2020 | $4,679 | $53,690 | $15,659 | $38,031 |
| 2019 | $4,605 | $53,690 | $15,659 | $38,031 |
| 2018 | $3,886 | $46,714 | $15,840 | $30,874 |
| 2017 | $3,835 | $51,644 | $17,512 | $34,132 |
| 2016 | $3,866 | $47,020 | $20,059 | $26,961 |
| 2015 | $3,691 | $36,098 | $14,248 | $21,850 |
| 2014 | $3,205 | $36,098 | $14,248 | $21,850 |
Source: IRES MLS
MLS Number: 1008664
APN: 1319240-07-036
- 8483 Thunderhead Dr
- 8543 Middle Fork Rd
- 8664 Middle Fork Rd
- 8400 Middle Fork Rd
- 2848 S Lakeridge Trail
- 3021 N Lakeridge Trail
- 9480 Mountain Ridge Dr
- 9546 Mountain Ridge Dr
- 9578 Mountain Ridge Dr
- 9634 Mountain Ridge Dr
- 3159 Nelson Rd
- 9657 Mountain Ridge Place Unit 8
- 9657 Mountain Ridge Place
- 3029 Foothills Ranch Dr
- 1426 Rembrandt Rd
- 9445 Lykins Place
- 8602 N 39th St
- 1417 Rembrandt Rd
- 1189 Rembrandt Rd
- 8171 N 41st St

