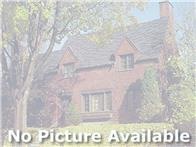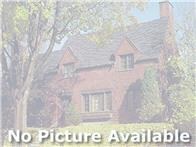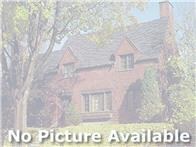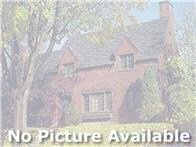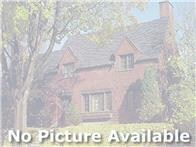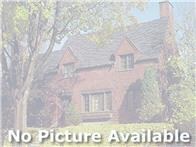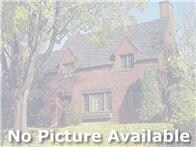848 Old Bridge Way Jordan, MN 55352
Highlights
- Heated Floors
- Deck
- Vaulted Ceiling
- Jordan Middle School Rated A-
- Family Room with Fireplace
- No HOA
About This Home
As of January 2024This exceptional European style 5 bedroom / 6 bathroom home anchors the end of a quiet cul-de-sac. Soaring ceilings & windows w/ property views open to the sprawling layout and attention to detail. Loads of upgrades including Hardi board siding on the sides and back of home, 4 gas fireplaces, new carpet in most of home , hardwood & stone tiled heated flooring, generously sized rooms, clever storage spaces & upgrades throughout. Working from home or have an extended family? No problem here as this home has a family room w/ separate entry and privacy. High end kitchen designed for everyday cooking & entertaining. Relax and unwind in the vaulted master suite which includes a private balcony, gas fireplace, large walk-in closet and stunning Master Bath. Stone patio and large deck properly extends its living space to enjoy enjoy the mature landscape and flower gardens. Schools, shopping & parks are all close. A truly one of a kind opportunity!
Home Details
Home Type
- Single Family
Est. Annual Taxes
- $9,257
Year Built
- Built in 1995
Lot Details
- 0.62 Acre Lot
- Lot Dimensions are 171x116x80x118x160
- Cul-De-Sac
- Property has an invisible fence for dogs
- Sprinkler System
Parking
- 3 Car Attached Garage
Home Design
- Stone Siding
- Stucco Exterior
- Cement Board or Planked
Interior Spaces
- 2-Story Property
- Wet Bar
- Woodwork
- Vaulted Ceiling
- Ceiling Fan
- Gas Fireplace
- French Doors
- Panel Doors
- Family Room with Fireplace
- 4 Fireplaces
- Great Room
- Living Room with Fireplace
- Game Room with Fireplace
- Natural lighting in basement
Kitchen
- Built-In Oven
- Cooktop
- Dishwasher
- Kitchen Island
Flooring
- Wood
- Heated Floors
- Tile
Bedrooms and Bathrooms
- 5 Bedrooms
Laundry
- Dryer
- Washer
Outdoor Features
- Balcony
- Deck
- Patio
- Storage Shed
Utilities
- Forced Air Heating and Cooling System
- Heat Pump System
- Radiant Heating System
- Well
Community Details
- No Home Owners Association
- Stone Bridge Of Jordan Subdivision
Listing and Financial Details
- Assessor Parcel Number 220750330
Ownership History
Purchase Details
Home Financials for this Owner
Home Financials are based on the most recent Mortgage that was taken out on this home.Purchase Details
Home Financials for this Owner
Home Financials are based on the most recent Mortgage that was taken out on this home.Purchase Details
Home Financials for this Owner
Home Financials are based on the most recent Mortgage that was taken out on this home.Purchase Details
Purchase Details
Home Financials for this Owner
Home Financials are based on the most recent Mortgage that was taken out on this home.Map
Home Values in the Area
Average Home Value in this Area
Purchase History
| Date | Type | Sale Price | Title Company |
|---|---|---|---|
| Warranty Deed | $590,000 | Watermark Title | |
| Deed | $590,000 | -- | |
| Warranty Deed | $595,000 | Title Mark Llc | |
| Warranty Deed | $360,000 | -- | |
| Warranty Deed | $2,347,780 | -- | |
| Warranty Deed | $500,000 | -- | |
| Deed | $595,000 | -- |
Mortgage History
| Date | Status | Loan Amount | Loan Type |
|---|---|---|---|
| Open | $560,500 | New Conventional | |
| Previous Owner | $560,500 | New Conventional | |
| Previous Owner | $250,000 | Credit Line Revolving | |
| Previous Owner | $301,000 | New Conventional | |
| Previous Owner | $650,000 | Credit Line Revolving | |
| Previous Owner | $155,000 | Credit Line Revolving | |
| Closed | $200,000 | No Value Available |
Property History
| Date | Event | Price | Change | Sq Ft Price |
|---|---|---|---|---|
| 01/05/2024 01/05/24 | Sold | $590,000 | -1.7% | $119 / Sq Ft |
| 12/07/2023 12/07/23 | Pending | -- | -- | -- |
| 10/20/2023 10/20/23 | For Sale | $599,900 | +0.8% | $121 / Sq Ft |
| 02/08/2021 02/08/21 | Sold | $595,000 | 0.0% | $120 / Sq Ft |
| 01/03/2021 01/03/21 | Pending | -- | -- | -- |
| 12/18/2020 12/18/20 | Off Market | $595,000 | -- | -- |
| 10/15/2020 10/15/20 | For Sale | $595,000 | -- | $120 / Sq Ft |
Tax History
| Year | Tax Paid | Tax Assessment Tax Assessment Total Assessment is a certain percentage of the fair market value that is determined by local assessors to be the total taxable value of land and additions on the property. | Land | Improvement |
|---|---|---|---|---|
| 2024 | $10,578 | $807,200 | $111,300 | $695,900 |
| 2023 | $10,096 | $753,800 | $102,100 | $651,700 |
| 2022 | $9,230 | $774,900 | $107,500 | $667,400 |
| 2021 | $8,950 | $600,800 | $78,500 | $522,300 |
| 2020 | $9,268 | $582,000 | $75,800 | $506,200 |
| 2019 | $8,532 | $585,800 | $73,700 | $512,100 |
| 2018 | $8,420 | $0 | $0 | $0 |
| 2016 | $8,700 | $0 | $0 | $0 |
| 2014 | -- | $0 | $0 | $0 |
Source: NorthstarMLS
MLS Number: NST5670201
APN: 22-075-033-0
- 825 Old Bridge Way
- 606 Blue Heron Cir
- 1096 Prospect Pointe Rd
- 864 Bridle Creek Dr
- 1133 Stonebridge Path
- 1083 Shoreview Dr
- 832 Forest Edge Dr
- 1001 Stone Creek Dr
- 1000 Stone Creek Dr
- 1009 Stone Creek Dr
- 884 Forest Edge Dr
- 1025 Shoreview Dr
- 1019 Shoreview Dr
- 964 Huntington Way
- 1030 Shoreview Dr
- 965 Huntington Way
- 1018 Shoreview Dr
- 1068 Shoreview Dr
- 996 Bridle Creek Dr
- 973 Forest Edge Cir
