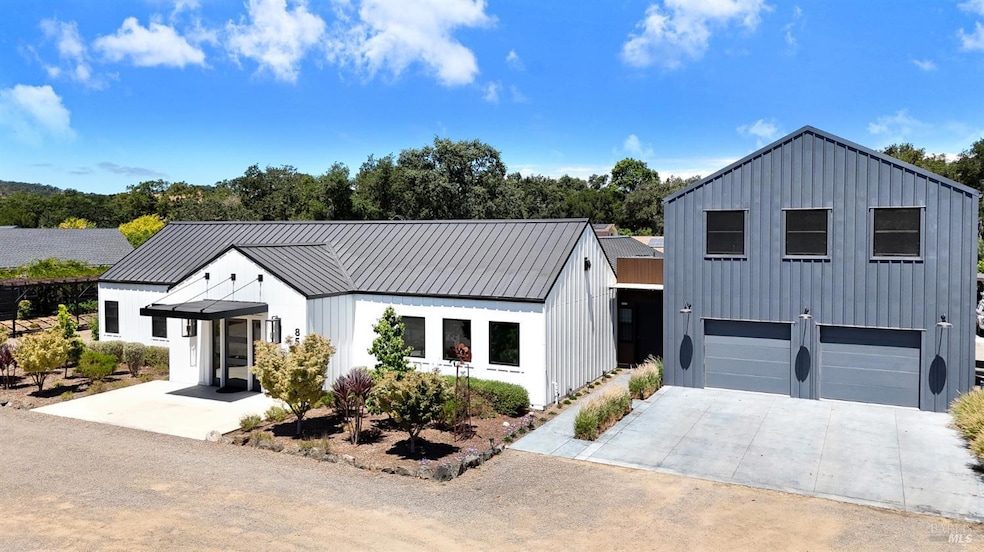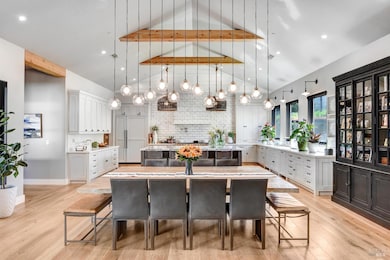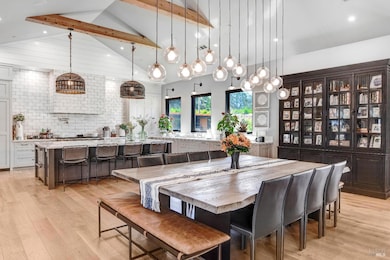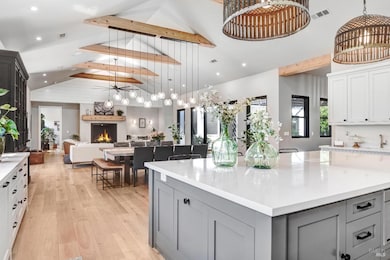85 W Trinity Rd Glen Ellen, CA 95442
Estimated payment $31,182/month
Highlights
- Home Theater
- Heated In Ground Pool
- Built-In Freezer
- New Construction
- RV Access or Parking
- 0.99 Acre Lot
About This Home
Modern Home & Pool, Detached ADU - all newer construction. Open Living, Kitchen & Dining Area flows to outdoor entertainment areas. Kitchen features custom painted cabinetry, Thermador appliances, 3' built in refrigerator, 2' built in freezer, quartz counters, clay fire sink and backsplash, dual dishwashers, 10' island with built in beverage refrigerator. 20' ceiling in great room with custom rough sawn beams & lighting. Custom features throughout, expansive primary suite/wing, guest wing, butlers pantry room, upstairs guest apartment adds a second great room, kitchen, hall bath, office and additional suite. Stunning Pool Party Area!
Home Details
Home Type
- Single Family
Year Built
- Built in 2021 | New Construction
Lot Details
- 0.99 Acre Lot
- Fenced
Parking
- 4 Car Attached Garage
- 6 Open Parking Spaces
- Auto Driveway Gate
- Gravel Driveway
- RV Access or Parking
Home Design
- Farmhouse Style Home
- Modern Architecture
- Slab Foundation
- Metal Roof
Interior Spaces
- 5,980 Sq Ft Home
- 2-Story Property
- Beamed Ceilings
- Cathedral Ceiling
- Family Room
- Living Room with Fireplace
- Home Theater
- Wood Flooring
- Views of Hills
Kitchen
- Butlers Pantry
- Built-In Gas Oven
- Range Hood
- Microwave
- Built-In Freezer
- Built-In Refrigerator
- Wine Refrigerator
Bedrooms and Bathrooms
- 4 Bedrooms
- Retreat
- Primary Bedroom on Main
- Walk-In Closet
- Bathroom on Main Level
Laundry
- Laundry in unit
- Washer and Dryer Hookup
Pool
- Heated In Ground Pool
- Gas Heated Pool
- Pool Cover
- Pool Sweep
Utilities
- Central Heating and Cooling System
- 220 Volts
- Tankless Water Heater
- Septic System
Additional Features
- Covered Patio or Porch
- Separate Entry Quarters
Listing and Financial Details
- Assessor Parcel Number 053-220-063-000
Map
Home Values in the Area
Average Home Value in this Area
Tax History
| Year | Tax Paid | Tax Assessment Tax Assessment Total Assessment is a certain percentage of the fair market value that is determined by local assessors to be the total taxable value of land and additions on the property. | Land | Improvement |
|---|---|---|---|---|
| 2025 | $13,382 | $1,183,339 | $34,149 | $1,149,190 |
| 2024 | $13,382 | $1,160,137 | $33,480 | $1,126,657 |
| 2023 | $13,382 | $1,137,390 | $32,824 | $1,104,566 |
| 2022 | $12,973 | $32,181 | $32,181 | $0 |
| 2021 | $644 | $31,550 | $31,550 | $0 |
| 2020 | $627 | $31,227 | $31,227 | $0 |
| 2019 | $620 | $30,615 | $30,615 | $0 |
| 2018 | $540 | $30,015 | $30,015 | $0 |
| 2017 | $0 | $837,743 | $29,427 | $808,316 |
| 2016 | $9,363 | $821,317 | $28,850 | $792,467 |
| 2015 | -- | $800,981 | $28,417 | $772,564 |
| 2014 | -- | $785,292 | $27,861 | $757,431 |
Property History
| Date | Event | Price | List to Sale | Price per Sq Ft |
|---|---|---|---|---|
| 09/24/2025 09/24/25 | For Sale | $5,750,000 | -- | $962 / Sq Ft |
Purchase History
| Date | Type | Sale Price | Title Company |
|---|---|---|---|
| Interfamily Deed Transfer | -- | Cal Land Title Company | |
| Grant Deed | -- | None Available | |
| Interfamily Deed Transfer | -- | None Available | |
| Interfamily Deed Transfer | -- | None Available |
Mortgage History
| Date | Status | Loan Amount | Loan Type |
|---|---|---|---|
| Open | $1,000,000 | Commercial |
Source: Bay Area Real Estate Information Services (BAREIS)
MLS Number: 325072344
APN: 053-220-063
- 12650 Henno Rd
- 12600 Henno Rd
- 13435 Gibson St
- 13370 Saddle Rd
- 840 Horn Ave
- 4920 Warm Springs Rd
- 2125 Trinity Rd
- 13766 Arnold Dr
- 15285 Arnold Dr
- 1030 Yell Ln
- 14347 California 12
- 3295 Warm Springs Rd
- 1790 Warm Springs Rd
- 1970 Warm Springs Rd
- 2550 Warm Springs Rd
- 2400 Nelligan Rd
- 881 Lorna Dr
- 700 Cecelia Dr
- 2837 Cavedale Rd
- 4420 Cavedale Rd
- 5255 O'Donnell Ln
- 913 Madrone Rd
- 148 Mission Dr
- 171 Siesta Way
- 341 Rockgreen Place
- 736-800 2nd St
- 620 2nd St E
- 7491 Saint Helena Hwy
- 1819 Zinfandel Ln
- 3662 Lovall Valley Rd
- 4751 Keystone Ct
- 800 Zinfandel Ln
- 155 Rosebud Ln
- 1122 Victoria Dr
- 5700 Knight Rd
- 1533 Allyn Ave
- 5644 Sonoma Hwy
- 2900 St Paul Dr
- 1655 Scott St
- 1891 Larkspur St







