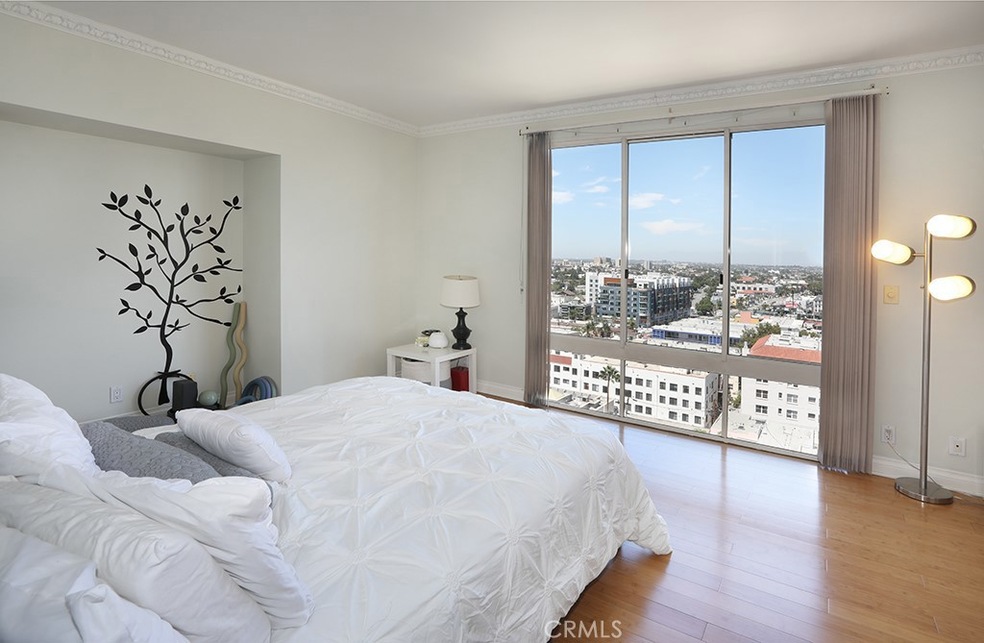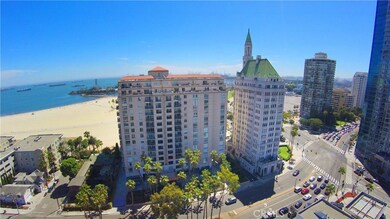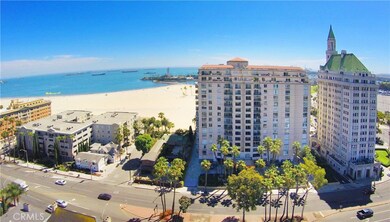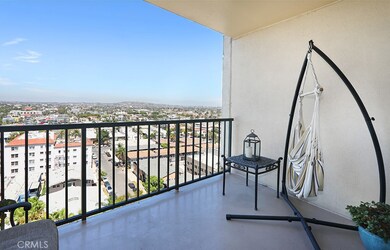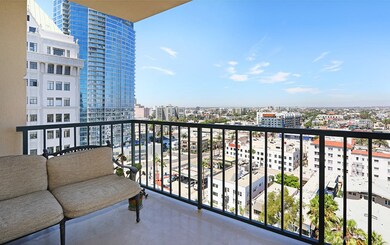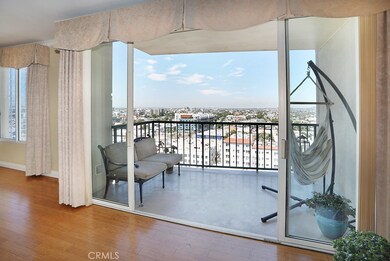
The Pacific 850 E Ocean Blvd Unit 1212 Long Beach, CA 90802
Alamitos Beach NeighborhoodEstimated Value: $677,000 - $773,000
Highlights
- Concierge
- Property has ocean access
- 24-Hour Security
- Long Beach Polytechnic High School Rated A
- Fitness Center
- Spa
About This Home
As of November 2022Views on views in the city of Long Beach! Step into your new home to be greeted by a beautiful view of the city. The home is filled with natural light and high ceilings, and spacious floor plan. Upon entering, you will see the kitchen equipped with all electric appliances and granite countertop with a breakfast bar. The bedroom features a view overlooking the city, has a walk-in closet and an additional storage closet that can be used as a home office. In unit laundry room can hold a set of stackable washer and dryer. The en suite bathroom features a spa tub and shower. The living and dining area is an open floor plan with an entry to a private balcony to enjoy your luxury high-rise residency. The amenities included are a pool, barbeque, gym, steam room, shower/locker, billiard room, a community room/kitchen, bike storage room, concierge desk and direct access to the beach. The underground parking garage comes with two assigned parking spaces. The building is also within walking distance to the Pike and other great tourist attractions!
Last Agent to Sell the Property
Berkshire Hathaway HomeServices California Properties License #02115641 Listed on: 08/18/2022

Last Buyer's Agent
Rachel Adkins
Redfin Corporation License #01954941

Property Details
Home Type
- Condominium
Est. Annual Taxes
- $8,465
Year Built
- Built in 1992
Lot Details
- Two or More Common Walls
- Wrought Iron Fence
- Fence is in average condition
HOA Fees
- $901 Monthly HOA Fees
Parking
- 2 Car Attached Garage
- Parking Available
- Tandem Covered Parking
- Assigned Parking
- Community Parking Structure
Interior Spaces
- 1,026 Sq Ft Home
- Open Floorplan
- High Ceiling
- Home Office
- Wood Flooring
- City Lights Views
Kitchen
- Electric Oven
- Electric Cooktop
- Range Hood
- Microwave
- Dishwasher
- Granite Countertops
Bedrooms and Bathrooms
- 1 Main Level Bedroom
- Walk-In Closet
- 1 Full Bathroom
- Hydromassage or Jetted Bathtub
- Bathtub with Shower
Laundry
- Laundry Room
- Washer and Gas Dryer Hookup
Home Security
Accessible Home Design
- No Interior Steps
Outdoor Features
- Spa
- Property has ocean access
- Beach Access
- Balcony
Schools
- Stevenson Elementary School
- Franklin Middle School
- Polytechnic High School
Utilities
- Central Heating and Cooling System
- Water Heater
Listing and Financial Details
- Tax Lot 1
- Tax Tract Number 45256
- Assessor Parcel Number 7265022145
- $6,645 per year additional tax assessments
Community Details
Overview
- 187 Units
- The Pacific Association, Phone Number (562) 437-0085
- Daniel HOA
- Maintained Community
Amenities
- Concierge
- Community Barbecue Grill
- Clubhouse
- Banquet Facilities
- Billiard Room
- Community Storage Space
Recreation
- Fitness Center
- Community Pool
- Community Spa
- Water Sports
Pet Policy
- Pets Allowed
- Pet Restriction
Security
- 24-Hour Security
- Carbon Monoxide Detectors
- Fire and Smoke Detector
Ownership History
Purchase Details
Home Financials for this Owner
Home Financials are based on the most recent Mortgage that was taken out on this home.Purchase Details
Home Financials for this Owner
Home Financials are based on the most recent Mortgage that was taken out on this home.Purchase Details
Home Financials for this Owner
Home Financials are based on the most recent Mortgage that was taken out on this home.Purchase Details
Home Financials for this Owner
Home Financials are based on the most recent Mortgage that was taken out on this home.Similar Homes in Long Beach, CA
Home Values in the Area
Average Home Value in this Area
Purchase History
| Date | Buyer | Sale Price | Title Company |
|---|---|---|---|
| Tanny Stephen E | $650,000 | California Title Company | |
| Bahrami Alireza | $540,000 | Provident Title Company | |
| Lee Wayne | $450,000 | North American Title Company | |
| Moore Edward M | $221,000 | Chicago Title |
Mortgage History
| Date | Status | Borrower | Loan Amount |
|---|---|---|---|
| Previous Owner | Tanny Stephen E | $600,000 | |
| Previous Owner | Lee Wayne | $200,000 | |
| Previous Owner | Moore Edward M | $50,810 | |
| Previous Owner | Moore Edward M | $50,000 | |
| Previous Owner | Moore Edward M | $209,000 | |
| Previous Owner | Moore Edward M | $209,950 |
Property History
| Date | Event | Price | Change | Sq Ft Price |
|---|---|---|---|---|
| 11/15/2022 11/15/22 | Sold | $649,990 | 0.0% | $634 / Sq Ft |
| 10/14/2022 10/14/22 | Pending | -- | -- | -- |
| 09/21/2022 09/21/22 | Price Changed | $649,990 | -5.7% | $634 / Sq Ft |
| 08/18/2022 08/18/22 | For Sale | $689,000 | +27.6% | $672 / Sq Ft |
| 09/29/2020 09/29/20 | Sold | $540,000 | -5.1% | $526 / Sq Ft |
| 09/03/2020 09/03/20 | Pending | -- | -- | -- |
| 07/09/2020 07/09/20 | For Sale | $569,000 | 0.0% | $555 / Sq Ft |
| 08/16/2018 08/16/18 | Rented | $2,600 | 0.0% | -- |
| 08/12/2018 08/12/18 | Under Contract | -- | -- | -- |
| 08/05/2018 08/05/18 | For Rent | $2,600 | +23.8% | -- |
| 01/28/2014 01/28/14 | Rented | $2,100 | -4.5% | -- |
| 12/29/2013 12/29/13 | Under Contract | -- | -- | -- |
| 11/05/2013 11/05/13 | For Rent | $2,200 | -- | -- |
Tax History Compared to Growth
Tax History
| Year | Tax Paid | Tax Assessment Tax Assessment Total Assessment is a certain percentage of the fair market value that is determined by local assessors to be the total taxable value of land and additions on the property. | Land | Improvement |
|---|---|---|---|---|
| 2024 | $8,465 | $663,000 | $265,200 | $397,800 |
| 2023 | $8,324 | $650,000 | $260,000 | $390,000 |
| 2022 | $6,777 | $550,800 | $219,300 | $331,500 |
| 2021 | $6,645 | $540,000 | $215,000 | $325,000 |
| 2020 | $6,700 | $540,462 | $162,136 | $378,326 |
| 2019 | $6,621 | $529,865 | $158,957 | $370,908 |
| 2018 | $6,477 | $519,477 | $155,841 | $363,636 |
| 2016 | $5,959 | $499,307 | $149,791 | $349,516 |
| 2015 | $5,717 | $491,807 | $147,541 | $344,266 |
| 2014 | $5,674 | $482,174 | $144,651 | $337,523 |
Agents Affiliated with this Home
-
Sandra Davila
S
Seller's Agent in 2022
Sandra Davila
Berkshire Hathaway HomeServices California Properties
(714) 832-8800
1 in this area
1 Total Sale
-

Buyer's Agent in 2022
Rachel Adkins
Redfin Corporation
(323) 360-6433
-
Deanna Tan

Seller's Agent in 2020
Deanna Tan
Pleasant Home Realty
(562) 397-4851
11 in this area
30 Total Sales
-
James Trousil

Seller Co-Listing Agent in 2018
James Trousil
Pleasant Home Realty
(562) 397-4850
12 Total Sales
About The Pacific
Map
Source: California Regional Multiple Listing Service (CRMLS)
MLS Number: PW22179669
APN: 7265-022-145
- 850 E Ocean Blvd Unit 602
- 850 E Ocean Blvd Unit 301
- 850 E Ocean Blvd Unit 1506
- 850 E Ocean Blvd Unit 702
- 850 E Ocean Blvd Unit 209
- 850 E Ocean Blvd Unit 613
- 930 E Ocean Blvd
- 800 E Ocean Blvd Unit 801
- 800 E Ocean Blvd Unit 802
- 800 E Ocean Blvd Unit 1404
- 800 E Ocean Blvd Unit 1405
- 800 E Ocean Blvd Unit 1010
- 800 E Ocean Blvd Unit 306
- 1000 E Ocean Blvd Unit 307
- 1000 E Ocean Blvd Unit 613
- 1000 E Ocean Blvd Unit 611
- 1030 E Ocean Blvd Unit 311
- 1030 E Ocean Blvd Unit 110
- 1030 E Ocean Blvd Unit 401
- 1030 E Ocean Blvd Unit 506
- 850 E Ocean Blvd Unit B1
- 850 E Ocean Blvd Unit 150
- 850 E Ocean Blvd Unit 6
- 850 E Ocean Blvd Unit 1301
- 850 E Ocean Blvd Unit 1302
- 850 E Ocean Blvd Unit 1308
- 850 E Ocean Blvd Unit 1303
- 850 E Ocean Blvd Unit 1307
- 850 E Ocean Blvd Unit 1304
- 850 E Ocean Blvd Unit 1306
- 850 E Ocean Blvd Unit 1211
- 850 E Ocean Blvd Unit 1210
- 850 E Ocean Blvd Unit 1209
- 850 E Ocean Blvd Unit 1212
- 850 E Ocean Blvd Unit 1213
- 850 E Ocean Blvd Unit 1201
- 850 E Ocean Blvd Unit 1202
- 850 E Ocean Blvd Unit 1208
- 850 E Ocean Blvd Unit 801
- 850 E Ocean Blvd Unit 802
