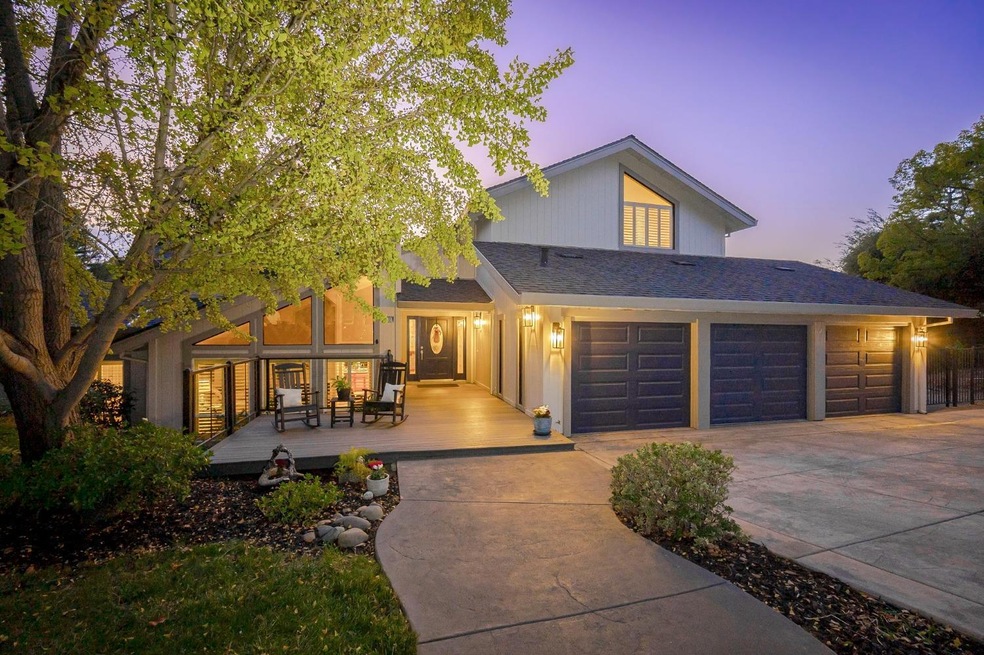Welcome to your dream retreat in the heart of Fair Oaks! Nestled on 1.2 acres in an established and highly desirable neighborhood, this stunning 5-bedroom, 4-bathroom home offers 3,564 square feet of beautifully designed living space. The private owner's suite is a true sanctuary, featuring a spa-like bath with a jetted tub, a walk-in closet with its own washer and dryer hookups, and direct access to the expansive back deck, the perfect place to relax. This thoughtfully updated home features a new roof, a refreshed backyard deck, a newly replaced driveway and concrete, and fresh paint inside and out. The pool has been upgraded with new equipment and a sun shelf, perfect for relaxation. The solar system enhances energy efficiency, while the spacious three-car garage and RV parking provide ample room for vehicles and storage. The backyard is an entertainer's paradise, complete with a pool, lush landscaping, mature fruit trees, and a greenhouse all set in a tranquil, park-like setting. Additional storage in the basement area, with outside entrance. Situated on a dead-end street, this home offers prime access to the American River Parkway, top-rated schools, and all the charm that Fair Oaks has to offer. Welcome home!

