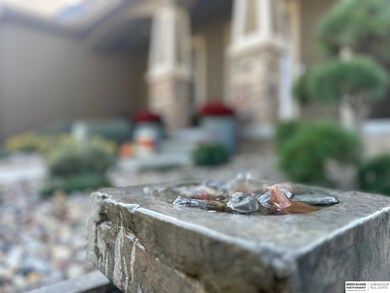
Highlights
- Spa
- Wood Flooring
- Home Gym
- Bennington High School Rated A-
- Whirlpool Bathtub
- Covered patio or porch
About This Home
As of December 2024More than a game changer...this one is a LIFE CHANGER! Loaded with creativity, quality and charm in a location that offers every imaginable advantage and convenience. Family friendly "4 bed up, 1 down" floor plan offers countless upgrades incl custom hardwood on main, reimagined laundry/drop zone, formal dining, open kitchen/living rm, finished lower. Step out into a backyard masterwork (.31 acres) w/ covered patio, custom firepit (feat stone path+surround pavers) set on a HUGE fully fenced lot with no neighbors to thes south and a short walk to the pool! Primary SWEEEET - his & her walk-in closets, whirlpool, granite dbl counter height vanities. Lwr level getaway is ANYTHING and EVERYTHING you need it to be - recroom, apartment, workout, guest suite, work from home office, studio. Bonus storage space incl under stairs, lower rec area closet and xtra space in garage. Close to recreational lakes and walking/biking trails! See it NOW. You deserve everything 8502 has to offer.
Home Details
Home Type
- Single Family
Est. Annual Taxes
- $9,825
Year Built
- Built in 2010
Lot Details
- 0.31 Acre Lot
- Property is Fully Fenced
- Wood Fence
- Sprinkler System
HOA Fees
- $42 Monthly HOA Fees
Parking
- 3 Car Attached Garage
- Garage Door Opener
Home Design
- Composition Roof
- Concrete Perimeter Foundation
- Hardboard
- Stone
Interior Spaces
- 2-Story Property
- Ceiling height of 9 feet or more
- Ceiling Fan
- Gas Log Fireplace
- Window Treatments
- Family Room with Fireplace
- Formal Dining Room
- Home Gym
- Basement
Kitchen
- Oven or Range
- Microwave
- Dishwasher
- Disposal
Flooring
- Wood
- Wall to Wall Carpet
- Ceramic Tile
- Luxury Vinyl Plank Tile
Bedrooms and Bathrooms
- 5 Bedrooms
- Dual Sinks
- Whirlpool Bathtub
- Spa Bath
Outdoor Features
- Spa
- Covered patio or porch
Schools
- Stratford Elementary School
- Bennington Middle School
- Bennington High School
Utilities
- Humidifier
- Forced Air Heating and Cooling System
- Heating System Uses Gas
- Cable TV Available
Community Details
- Association fees include pool access, common area maintenance
- Stratford Park Subdivision
Listing and Financial Details
- Assessor Parcel Number 2247121068
Map
Home Values in the Area
Average Home Value in this Area
Property History
| Date | Event | Price | Change | Sq Ft Price |
|---|---|---|---|---|
| 12/06/2024 12/06/24 | Sold | $450,000 | 0.0% | $154 / Sq Ft |
| 10/13/2024 10/13/24 | Pending | -- | -- | -- |
| 10/10/2024 10/10/24 | For Sale | $450,000 | +75.1% | $154 / Sq Ft |
| 05/09/2014 05/09/14 | Sold | $257,000 | -1.2% | $129 / Sq Ft |
| 04/13/2014 04/13/14 | Pending | -- | -- | -- |
| 04/11/2014 04/11/14 | For Sale | $260,000 | -- | $130 / Sq Ft |
Tax History
| Year | Tax Paid | Tax Assessment Tax Assessment Total Assessment is a certain percentage of the fair market value that is determined by local assessors to be the total taxable value of land and additions on the property. | Land | Improvement |
|---|---|---|---|---|
| 2023 | $9,825 | $406,000 | $44,700 | $361,300 |
| 2022 | $9,071 | $345,900 | $44,700 | $301,200 |
| 2021 | $7,467 | $275,400 | $44,700 | $230,700 |
| 2020 | $7,790 | $275,400 | $44,700 | $230,700 |
| 2019 | $7,668 | $275,400 | $44,700 | $230,700 |
| 2018 | $7,685 | $275,400 | $44,700 | $230,700 |
| 2017 | $7,456 | $264,800 | $44,700 | $220,100 |
| 2016 | $6,572 | $230,900 | $35,000 | $195,900 |
| 2015 | $6,348 | $230,900 | $35,000 | $195,900 |
| 2014 | $6,348 | $230,900 | $35,000 | $195,900 |
Mortgage History
| Date | Status | Loan Amount | Loan Type |
|---|---|---|---|
| Open | $405,000 | New Conventional | |
| Previous Owner | $65,000 | New Conventional | |
| Previous Owner | $288,837 | VA | |
| Previous Owner | $283,977 | VA | |
| Previous Owner | $216,000 | New Conventional | |
| Previous Owner | $27,000 | Future Advance Clause Open End Mortgage | |
| Previous Owner | $25,209 | Future Advance Clause Open End Mortgage | |
| Previous Owner | $201,674 | New Conventional | |
| Previous Owner | $183,500 | Construction |
Deed History
| Date | Type | Sale Price | Title Company |
|---|---|---|---|
| Warranty Deed | $450,000 | Green Title | |
| Warranty Deed | $278,000 | Nebraska Land Title & Abstra | |
| Survivorship Deed | $270,000 | Ambassador Title Srvc | |
| Warranty Deed | $257,000 | -- | |
| Quit Claim Deed | -- | None Available | |
| Warranty Deed | $247,000 | Nebraska Land Title & Abstra | |
| Corporate Deed | $253,000 | Dakota Title & Escrow | |
| Warranty Deed | $35,000 | None Available |
Similar Homes in the area
Source: Great Plains Regional MLS
MLS Number: 22426057
APN: 4712-1068-22
- 8508 Kilpatrick Pkwy
- 8214 N 173rd St
- 8211 N 172nd St
- 8213 N 174th Ave
- 8235 N 175th St
- 8209 N 174th Ave
- 8231 N 175th St
- 8214 N 174th Ave
- 8205 N 174th Ave
- 8227 N 175th St
- 8210 N 174th Ave
- 8238 N 175th St
- 8201 N 174th Ave
- 8234 N 175th St
- 8206 N 174th Ave
- 8219 N 175th St
- 8230 N 175th St
- 8601 N 176th St
- 8202 N 174th Ave
- 8226 N 175th St






