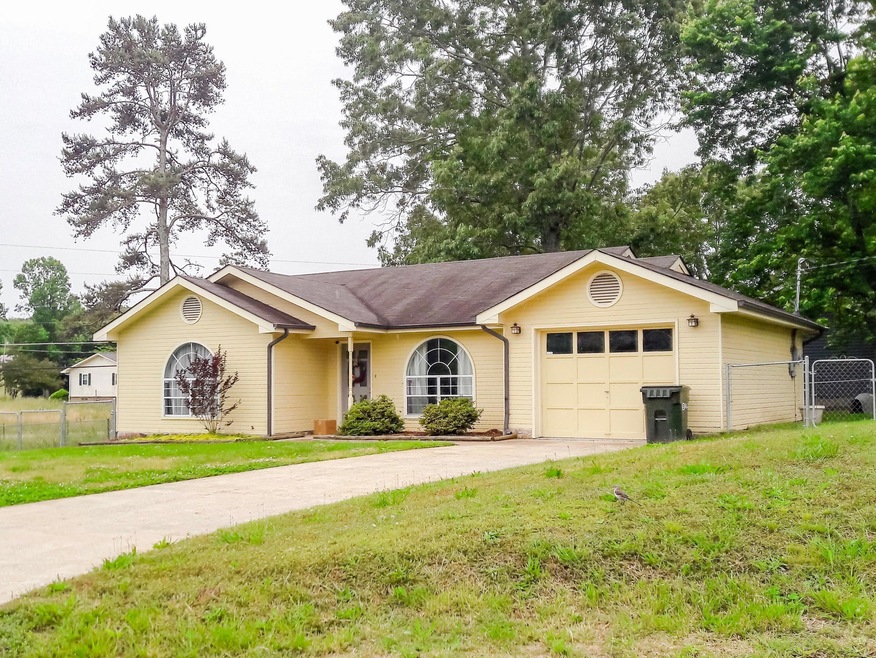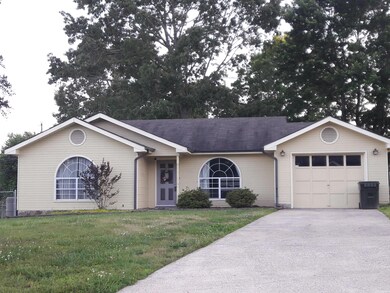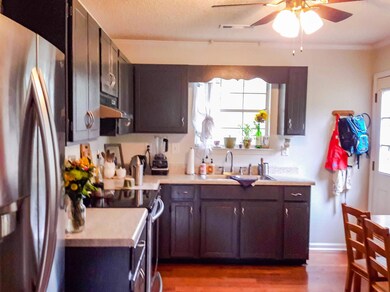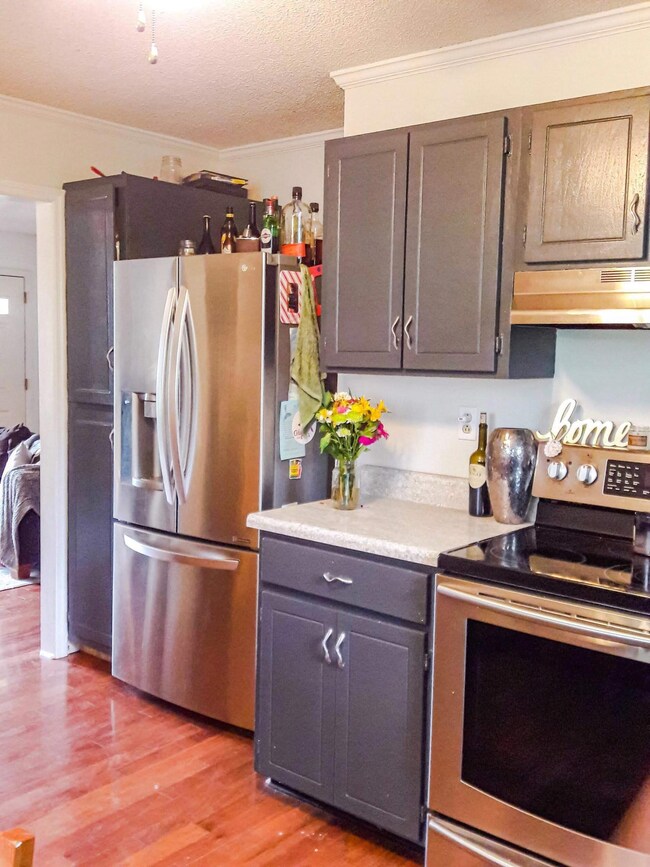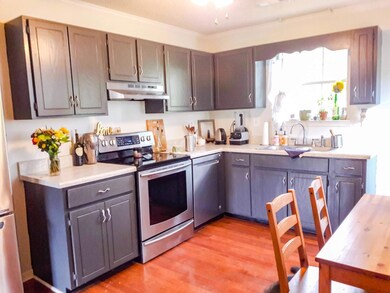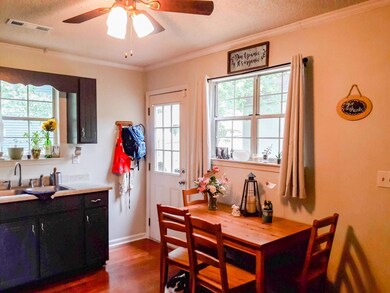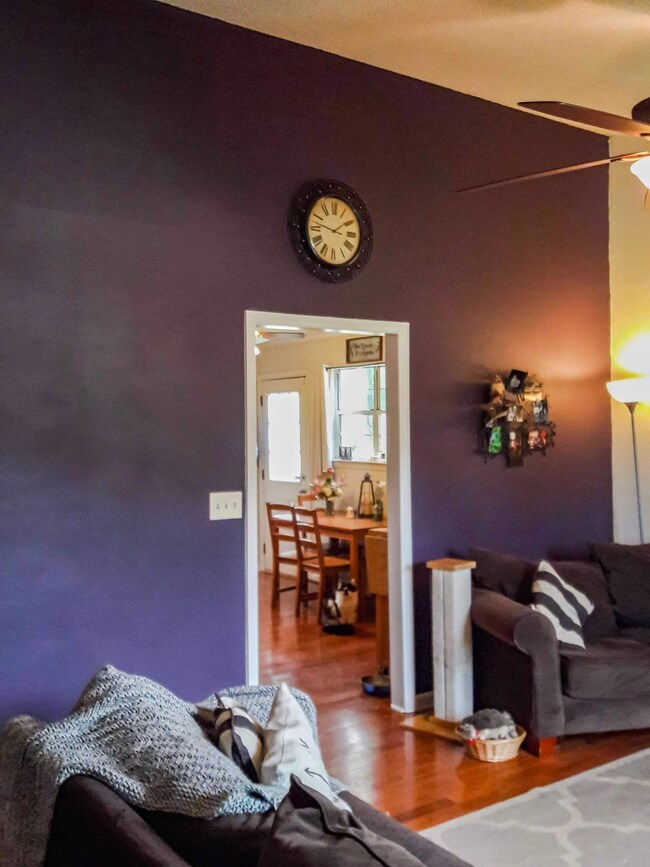
$284,000
- 3 Beds
- 2 Baths
- 1,313 Sq Ft
- 8721 Forest Pond Dr
- Harrison, TN
Adorable move-in ready home located in Savannah Estates in the heart of Harrison. This home offers a large great room with stunning stone fireplace, wood floors, and access to the fenced backyard which is perfect for dogs and children to play without worry. Yard includes a custom chicken coop for the egg lovers! The kitchen has been lovingly updated and includes a nice area perfect for dining,
Kelly Yarbrough Keller Williams Realty
