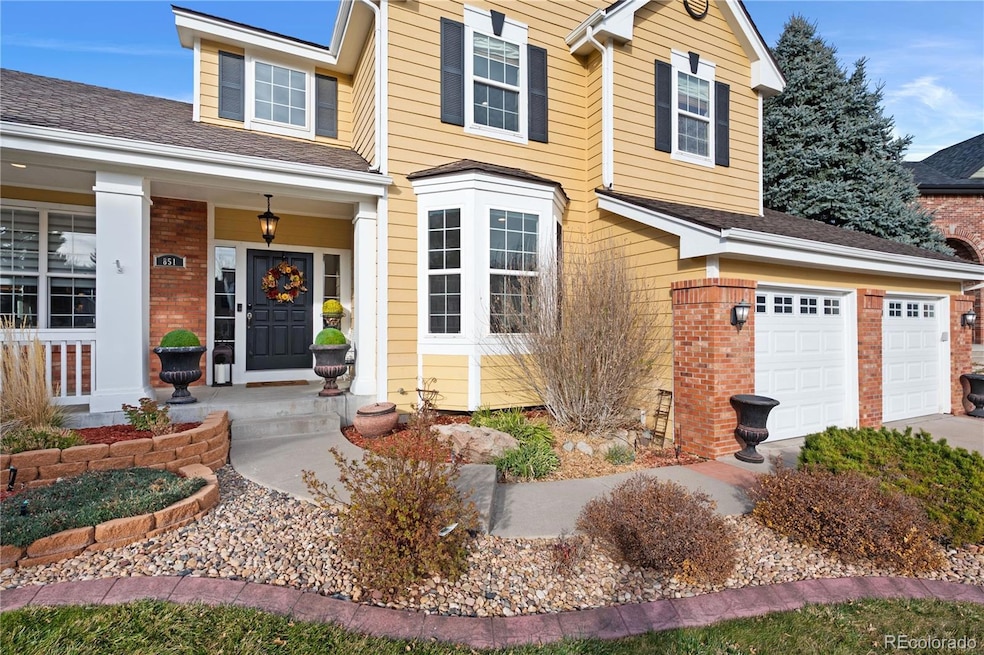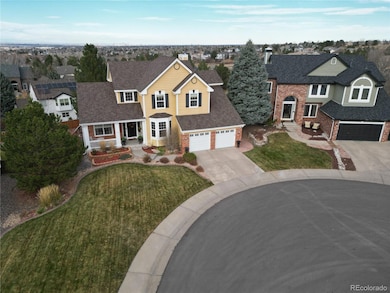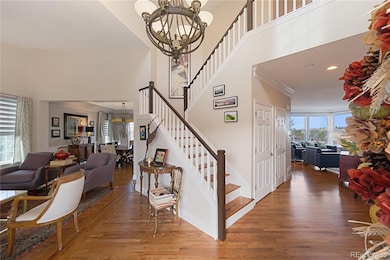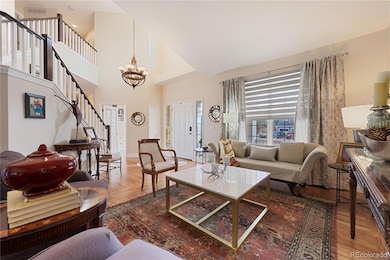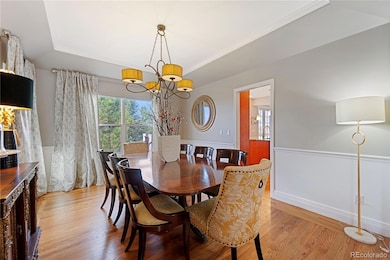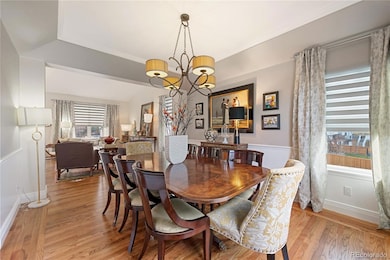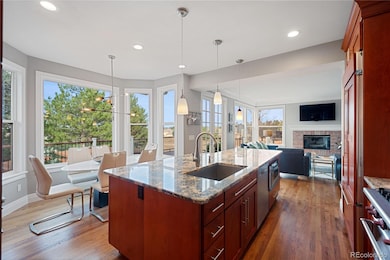851 Hughes Ln Highlands Ranch, CO 80126
Northridge NeighborhoodEstimated payment $6,408/month
Highlights
- Fitness Center
- Home Theater
- City View
- Bear Canyon Elementary School Rated A
- Primary Bedroom Suite
- Open Floorplan
About This Home
Discover this beautifully updated, ready-to-move-in 5-bedroom, 4-bathroom home nestled at the end of a quiet cul-de-sac in Highlands Ranch. Surrounded by open space and scenic walking trails, this residence offers partial breathtaking views of the mountains and the city, along with an exceptional blend of luxury, comfort, and community. Interior highlights include fresh interior paint (2024) and remodeled bathrooms (2024). Gourmet kitchen with a custom granite island, Wolf stove, Sharp drawer microwave, Monogram beverage drawer refrigerator, KitchenAid French Door refrigerator, and built-in coffee bar with a filtered hot-water faucet and built-in coffee machine. French doors open to an oversized, extended deck—perfect for entertaining. Multiple formal and informal living areas with soaring two-story ceilings that flood the main level with natural light. Primary suite retreat upstairs with a luxurious 5-piece en-suite bath, plus three additional bedrooms and a double sink bathroom. Walk-Out Basement Retreat remodeled includes Media/theater room, Wet bar and built-in cabinetry, Exercise room and guest bedroom, New 3⁄4 bathroom, French doors lead to a covered patio oasis featuring a Built-in BBQ grill, Fire pit and seating area, Pergola and a tranquil water feature, surrounded by mature trees for privacy. Recent Upgrades include a new water heater (2025), an Advanced whole-house fan system (2025), Exterior paint (2024), a new washer and dryer (2025), Electric Vehicle Charging Station ready (2025). Prime Location and Amenities. Walkable to neighborhood schools and Arma Dei Academy, parks, and trails. Access to Highlands Ranch’s premier four recreation centers, pools, pickleball courts, and community amenities. This home is a rare find—offering elegant design, thoughtful upgrades, and a vibrant lifestyle in one of the area's most desirable neighborhoods.
Listing Agent
Keller Williams DTC Brokerage Email: JMALEK100@MSN.COM,303-587-9770 License #40034254 Listed on: 11/25/2025

Home Details
Home Type
- Single Family
Est. Annual Taxes
- $5,295
Year Built
- Built in 1995 | Remodeled
Lot Details
- 10,019 Sq Ft Lot
- Open Space
- Cul-De-Sac
- South Facing Home
- Partially Fenced Property
- Landscaped
- Front and Back Yard Sprinklers
- Irrigation
- Many Trees
- Private Yard
- Garden
- Property is zoned PDU
HOA Fees
- $57 Monthly HOA Fees
Parking
- 3 Car Attached Garage
- Parking Storage or Cabinetry
- Lighted Parking
- Tandem Parking
Property Views
- City
- Mountain
Home Design
- Contemporary Architecture
- Brick Exterior Construction
- Slab Foundation
- Frame Construction
- Composition Roof
- Radon Mitigation System
Interior Spaces
- 2-Story Property
- Open Floorplan
- Wet Bar
- Built-In Features
- Bar Fridge
- Vaulted Ceiling
- Double Pane Windows
- Entrance Foyer
- Smart Doorbell
- Family Room with Fireplace
- Living Room
- Dining Room
- Home Theater
- Home Office
- Home Gym
- Attic Fan
Kitchen
- Eat-In Kitchen
- Range with Range Hood
- Microwave
- Dishwasher
- Wine Cooler
- Wolf Appliances
- Kitchen Island
- Granite Countertops
- Disposal
Flooring
- Wood
- Tile
Bedrooms and Bathrooms
- 5 Bedrooms
- Primary Bedroom Suite
- En-Suite Bathroom
- Walk-In Closet
Laundry
- Laundry Room
- Dryer
- Washer
Finished Basement
- Walk-Out Basement
- Basement Fills Entire Space Under The House
- Interior and Exterior Basement Entry
- Sump Pump
- 1 Bedroom in Basement
- Crawl Space
Home Security
- Smart Locks
- Smart Thermostat
- Carbon Monoxide Detectors
- Fire and Smoke Detector
Outdoor Features
- Deck
- Covered Patio or Porch
- Outdoor Water Feature
- Fire Pit
- Exterior Lighting
- Outdoor Gas Grill
- Rain Gutters
Schools
- Bear Canyon Elementary School
- Mountain Ridge Middle School
- Mountain Vista High School
Utilities
- Forced Air Heating and Cooling System
- 220 Volts
- Gas Water Heater
- Water Softener
- High Speed Internet
- Phone Connected
- Cable TV Available
Listing and Financial Details
- Exclusions: Seller's Personal Property. All televisions in the premises, including basement's TVs' and brackets. Basement's wet bar accessories and inventory. Basement's stereo receiver. All artwork, decoration accessories and furniture. Dyson Vacuum Cleaner and wall charger. Black urns planters on front porch. Planter Pots on backyard patio.
- Assessor Parcel Number R0375608
Community Details
Overview
- Association fees include reserves, ground maintenance, road maintenance, snow removal
- Highlands Ranch Community Association, Phone Number (303) 791-2500
- Built by Larsen Homes
- Highlands Ranch Subdivision, Four Of July Floorplan
- Electric Vehicle Charging Station
Amenities
- Sauna
- Clubhouse
Recreation
- Tennis Courts
- Community Playground
- Fitness Center
- Community Pool
- Community Spa
- Park
- Trails
Map
Home Values in the Area
Average Home Value in this Area
Tax History
| Year | Tax Paid | Tax Assessment Tax Assessment Total Assessment is a certain percentage of the fair market value that is determined by local assessors to be the total taxable value of land and additions on the property. | Land | Improvement |
|---|---|---|---|---|
| 2024 | $5,295 | $59,870 | $11,630 | $48,240 |
| 2023 | $5,285 | $59,870 | $11,630 | $48,240 |
| 2022 | $3,868 | $42,340 | $7,860 | $34,480 |
| 2021 | $4,023 | $42,340 | $7,860 | $34,480 |
| 2020 | $3,931 | $42,390 | $7,570 | $34,820 |
| 2019 | $3,946 | $42,390 | $7,570 | $34,820 |
| 2018 | $3,481 | $36,830 | $6,560 | $30,270 |
| 2017 | $3,169 | $36,830 | $6,560 | $30,270 |
| 2016 | $3,036 | $34,630 | $6,910 | $27,720 |
| 2015 | $3,102 | $34,630 | $6,910 | $27,720 |
| 2014 | $2,786 | $28,720 | $5,570 | $23,150 |
Property History
| Date | Event | Price | List to Sale | Price per Sq Ft |
|---|---|---|---|---|
| 11/25/2025 11/25/25 | For Sale | $1,119,000 | -- | $303 / Sq Ft |
Purchase History
| Date | Type | Sale Price | Title Company |
|---|---|---|---|
| Warranty Deed | $258,500 | -- | |
| Warranty Deed | $258,500 | -- | |
| Warranty Deed | $278,825 | -- | |
| Warranty Deed | $39,300 | -- |
Mortgage History
| Date | Status | Loan Amount | Loan Type |
|---|---|---|---|
| Open | $206,800 | No Value Available | |
| Previous Owner | $248,400 | No Value Available |
Source: REcolorado®
MLS Number: 2591644
APN: 2229-142-01-066
- 638 E Huntington Place
- 768 Poppywood Place
- 9788 Isabel Ct
- 9750 Red Oakes Dr
- 795 Ridgemont Cir
- 760 Ridgemont Cir
- 9994 Clyde Cir
- 997 Brocade Dr
- 10480 Skyreach Rd
- 10426 Willowwisp Way
- 10432 Willowwisp Way
- 9492 Joyce Ln
- 158 Whitehaven Cir
- 1096 Brocade Dr
- 380 Rose Finch Cir
- 745 Stowe St
- 770 Woodgate Dr
- 470 Maplehurst Dr
- 842 Summer Dr Unit 3E
- 10534 Greycliffe Dr
- 9521 Joyce Ln
- 301 Kingbird Cir
- 9458 Devon Ct
- 9417 Burgundy Cir
- 651 Tiger Lily Way
- 664 Tiger Lily Way
- 355 W Burgundy St
- 10297 Greatwood Pointe
- 1244 Carlyle Park Cir
- 9082 Delacorte St
- 3435 Cranston Cir
- 1521 Laurenwood Way
- 1360 Martha St
- 10607 Ashfield St
- 10585 Parkington Ln
- 1700 Shea Center Dr
- 9823 Saybrook St
- 600 W County Line Rd
- 9492 Sand Hill Place Unit Main House
- 4384 Heywood Way
