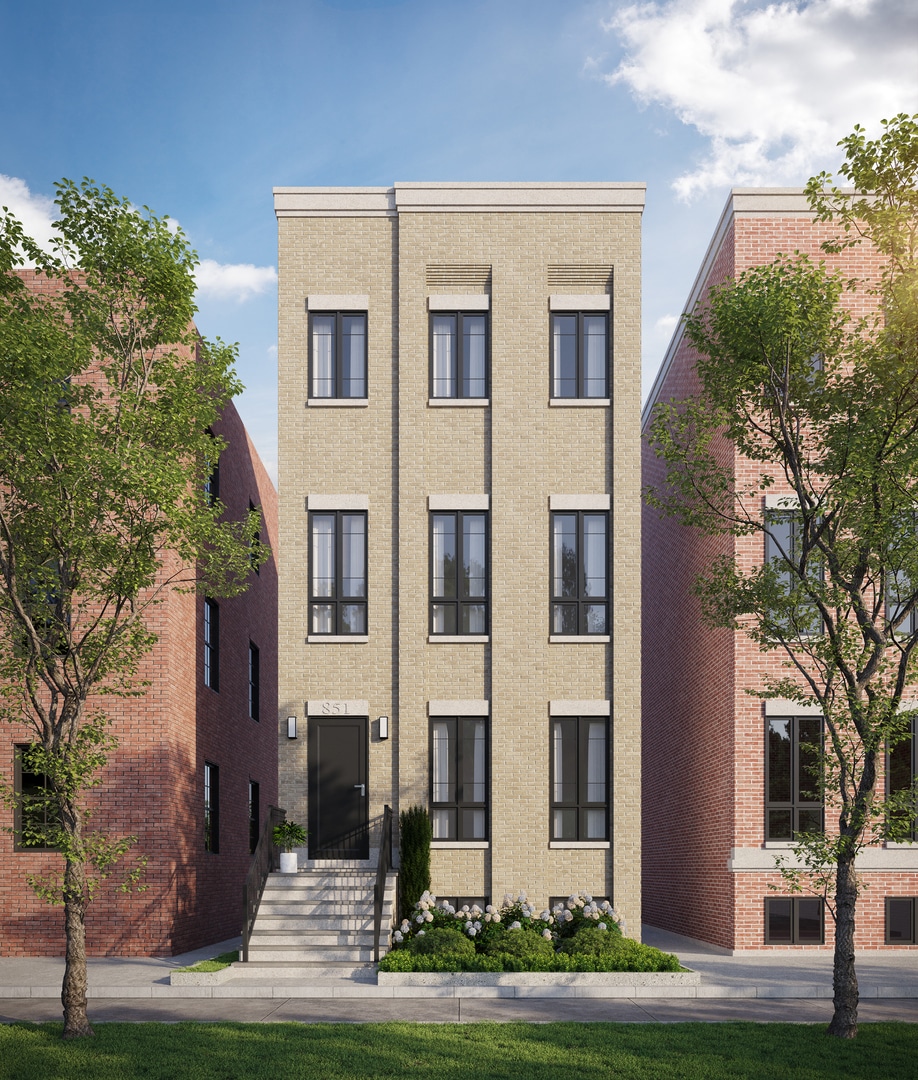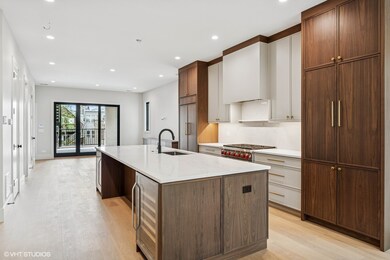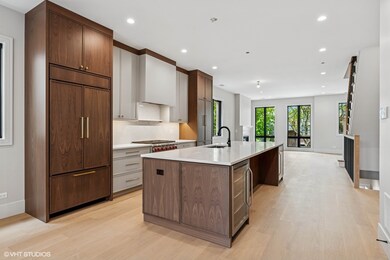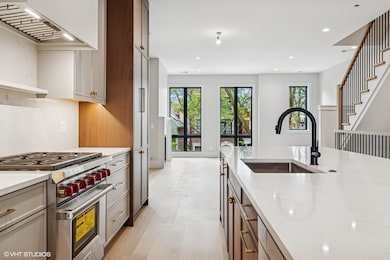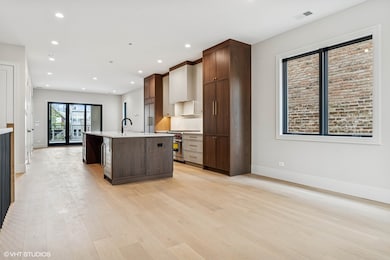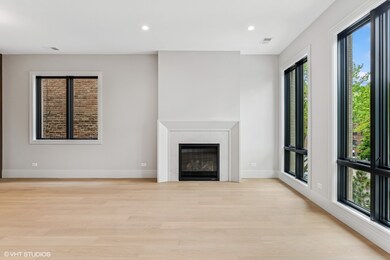
851 W Wolfram St Unit 1 Chicago, IL 60657
Lakeview East NeighborhoodEstimated payment $9,242/month
Highlights
- New Construction
- 2-minute walk to Diversey Station
- Wood Flooring
- Alcott Elementary School Rated A-
- Deck
- 2-minute walk to Weisman Park
About This Home
Presenting 851 W Wolfram. East Lakeview's newest Boutique Luxury Development. Ideally situated on beautiful tree-lined Wolfram and just step from everything East Lakeview and Lincoln Park have to offer. This expertly crafted, new construction duplex down unit offers 4 well-appointed bedrooms and 3.5 design inspired baths, open concept living spaces, timeless finishes, and abundant private outdoor space. The expansive floorplan allows for separate living/dining spaces and chef's kitchen outfitted with Wolf, Sub-Zero, and Bosch appliances. Additional features include custom cabinetry and millwork, gas fireplace, hardwood and LVT flooring, bespoke closets, radiant heat throughout the lower level, main floor mudroom, and garage parking. The two outdoor spaces include a 18 x 16 covered terrace with fireplace, allowing for multi-season enjoyment directly off the living area, in addition to the private garage roof deck. With a 94 Walk Score, this walker's paradise is steps to The Fresh Market, restaurants, coffee shops, and shopping along the Diversey and Halsted corridors.
Property Details
Home Type
- Condominium
Est. Annual Taxes
- $13,152
Year Built
- Built in 2025 | New Construction
Parking
- 1 Car Garage
- Parking Included in Price
Home Design
- Penthouse
- Brick Exterior Construction
Interior Spaces
- 3-Story Property
- Fireplace With Gas Starter
- Family Room
- Living Room with Fireplace
- Combination Dining and Living Room
- Wood Flooring
- Laundry Room
Bedrooms and Bathrooms
- 4 Bedrooms
- 4 Potential Bedrooms
- Walk-In Closet
- Dual Sinks
- Soaking Tub
- Steam Shower
Outdoor Features
- Deck
- Terrace
Utilities
- Central Air
- Heating System Uses Natural Gas
- Lake Michigan Water
Community Details
Overview
- 2 Units
Pet Policy
- Dogs and Cats Allowed
Map
Home Values in the Area
Average Home Value in this Area
Tax History
| Year | Tax Paid | Tax Assessment Tax Assessment Total Assessment is a certain percentage of the fair market value that is determined by local assessors to be the total taxable value of land and additions on the property. | Land | Improvement |
|---|---|---|---|---|
| 2024 | $13,152 | $53,940 | $53,940 | -- |
| 2023 | $23,953 | $62,337 | $54,250 | $8,087 |
| 2022 | $23,953 | $116,454 | $54,250 | $62,204 |
| 2021 | $25,136 | $125,000 | $54,250 | $70,750 |
| 2020 | $18,682 | $83,863 | $21,080 | $62,783 |
| 2019 | $18,314 | $91,156 | $21,080 | $70,076 |
| 2018 | $18,006 | $91,156 | $21,080 | $70,076 |
| 2017 | $17,839 | $82,867 | $18,600 | $64,267 |
| 2016 | $16,597 | $82,867 | $18,600 | $64,267 |
| 2015 | $15,185 | $82,867 | $18,600 | $64,267 |
| 2014 | $14,859 | $80,087 | $15,500 | $64,587 |
| 2013 | $14,566 | $80,087 | $15,500 | $64,587 |
Property History
| Date | Event | Price | Change | Sq Ft Price |
|---|---|---|---|---|
| 05/31/2025 05/31/25 | Pending | -- | -- | -- |
| 05/28/2025 05/28/25 | For Sale | $1,475,000 | -- | -- |
Purchase History
| Date | Type | Sale Price | Title Company |
|---|---|---|---|
| Quit Claim Deed | -- | Attorney |
Similar Homes in Chicago, IL
Source: Midwest Real Estate Data (MRED)
MLS Number: 12376940
APN: 14-29-230-003-0000
- 851 W Wolfram St Unit PH
- 832 W Wolfram St Unit N
- 920 W Wolfram St Unit 3
- 2735 N Dayton St
- 823 W George St Unit 1
- 2717 N Dayton St
- 2700 N Halsted St Unit 201
- 2729 N Sheffield Ave Unit 3S
- 2828 N Burling St Unit 208
- 2838 N Burling St Unit 2
- 2848 N Burling St Unit 1
- 2680 N Burling St Unit 3S
- 822 W Oakdale Ave
- 716 W Schubert Ave
- 2639 N Sheffield Ave Unit 2
- 2941 N Sheffield Ave Unit 1
- 2821 N Orchard St Unit 5
- 2821 N Orchard St Unit 4
- 2821 N Orchard St Unit 3
- 2821 N Orchard St Unit 2
