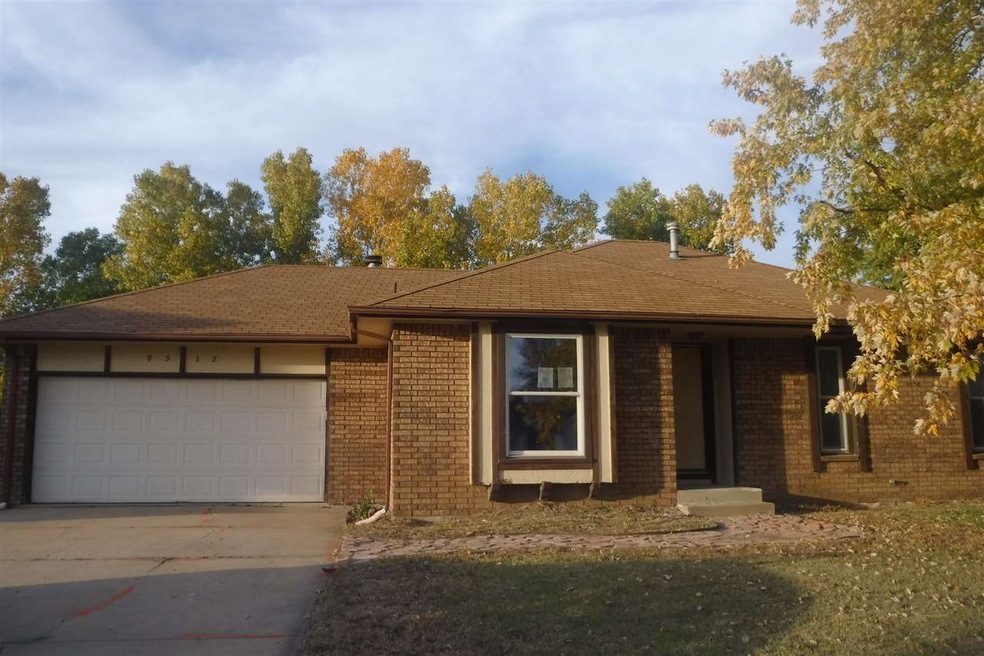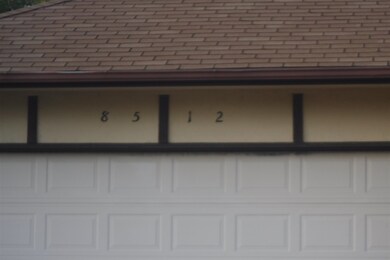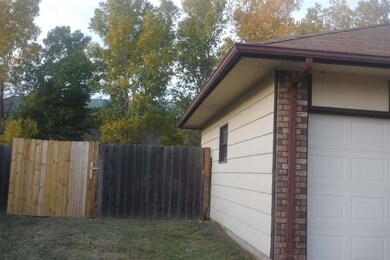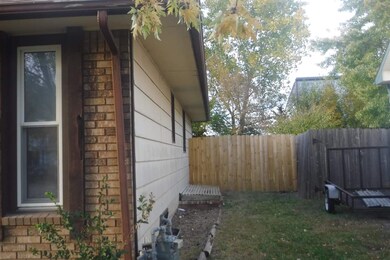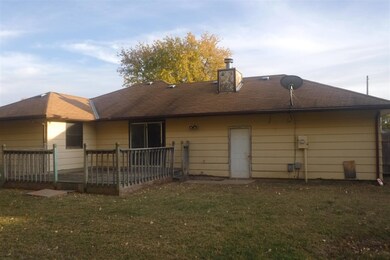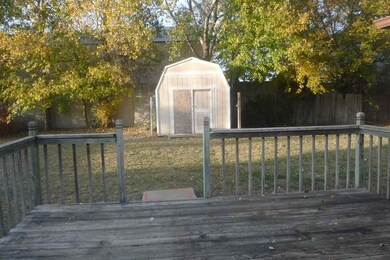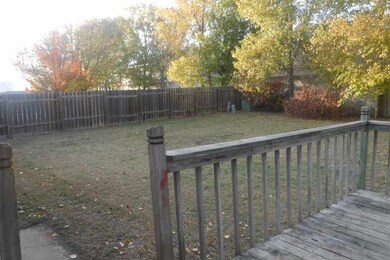
8512 E Scott St Unit 181-206843 Wichita, KS 67210
Southeast Wichita NeighborhoodEstimated Value: $239,000 - $244,835
Highlights
- Ranch Style House
- Forced Air Heating and Cooling System
- Family Room
- 2 Car Attached Garage
- Combination Kitchen and Dining Room
About This Home
As of January 2019LISTED $21,000 BELOW COUNTY APPRAISAL. This home is located less than 2 miles from McConnell AFB, 3 Miles from Spirit Aerospace and 2 miles from Textron and many other employers. Just 1 and a half miles from Kellogg makes it less than 30 minutes to just about any employer in the city. Lots of room for family, roommates or just to roam. Two full baths on the main floor and another in the basement so no waiting in the morning rush. Great neighborhood with shopping close at hand. Do not miss this opportunity to turn a little of your own sweat into lots of equity. Call today for your showing appointment.
Last Listed By
Don Edwards
Compass Point LLC License #00230599 Listed on: 11/15/2018
Home Details
Home Type
- Single Family
Est. Annual Taxes
- $1,791
Year Built
- Built in 1980
Lot Details
- 0.25
Parking
- 2 Car Attached Garage
Home Design
- Ranch Style House
- Frame Construction
- Composition Roof
Interior Spaces
- Family Room
- Combination Kitchen and Dining Room
Bedrooms and Bathrooms
- 5 Bedrooms
- 3 Full Bathrooms
- Shower Only
Finished Basement
- Basement Fills Entire Space Under The House
- Bedroom in Basement
- Finished Basement Bathroom
- Laundry in Basement
- Natural lighting in basement
Schools
- Wineteer Elementary School
- Derby Middle School
- Derby High School
Additional Features
- 0.25 Acre Lot
- Forced Air Heating and Cooling System
Community Details
- Oak Knoll Subdivision
Listing and Financial Details
- Assessor Parcel Number 20173-223-05-0-21-03-016.00
Ownership History
Purchase Details
Purchase Details
Home Financials for this Owner
Home Financials are based on the most recent Mortgage that was taken out on this home.Purchase Details
Home Financials for this Owner
Home Financials are based on the most recent Mortgage that was taken out on this home.Purchase Details
Purchase Details
Purchase Details
Purchase Details
Purchase Details
Purchase Details
Similar Homes in the area
Home Values in the Area
Average Home Value in this Area
Purchase History
| Date | Buyer | Sale Price | Title Company |
|---|---|---|---|
| Cox Brittany N | -- | Equity National Title | |
| Cox Quinten N | -- | None Available | |
| Calvert Justin | -- | Security 1St Title Llc | |
| Secretary Of Housing & Urban Development | -- | None Available | |
| Midfirst Bank | -- | Nas Dept Meridian Title Corp | |
| Secretary Of Hud Of Washington | -- | None Available | |
| Mid First Bank | -- | None Available | |
| Secretary Of Housing And Urban Developme | -- | None Available | |
| Midfirst Bank | $97,574 | None Available |
Mortgage History
| Date | Status | Borrower | Loan Amount |
|---|---|---|---|
| Previous Owner | Cox Quinten N | $168,884 | |
| Previous Owner | Calvert Justin | $136,000 |
Property History
| Date | Event | Price | Change | Sq Ft Price |
|---|---|---|---|---|
| 01/11/2019 01/11/19 | Sold | -- | -- | -- |
| 12/11/2018 12/11/18 | Pending | -- | -- | -- |
| 11/15/2018 11/15/18 | For Sale | $112,000 | -- | $49 / Sq Ft |
Tax History Compared to Growth
Tax History
| Year | Tax Paid | Tax Assessment Tax Assessment Total Assessment is a certain percentage of the fair market value that is determined by local assessors to be the total taxable value of land and additions on the property. | Land | Improvement |
|---|---|---|---|---|
| 2023 | $3,052 | $23,012 | $2,312 | $20,700 |
| 2022 | $2,634 | $20,919 | $2,185 | $18,734 |
| 2021 | $2,545 | $19,889 | $2,185 | $17,704 |
| 2020 | $2,403 | $18,849 | $2,185 | $16,664 |
| 2019 | $2,013 | $15,824 | $2,185 | $13,639 |
| 2018 | $1,946 | $15,364 | $2,300 | $13,064 |
| 2017 | $1,796 | $0 | $0 | $0 |
| 2016 | $1,776 | $0 | $0 | $0 |
| 2015 | $1,797 | $0 | $0 | $0 |
| 2014 | $1,713 | $0 | $0 | $0 |
Agents Affiliated with this Home
-

Seller's Agent in 2019
Don Edwards
Compass Point LLC
(316) 409-1910
-
Kelli Dome

Buyer's Agent in 2019
Kelli Dome
High Point Realty, LLC
(316) 648-0093
33 Total Sales
Map
Source: South Central Kansas MLS
MLS Number: 559587
APN: 223-05-0-21-03-016.00
- 8512 E Scott St
- 8512 E Scott St Unit 181-206843
- 8518 E Scott St
- 8506 E Scott St
- 8524 E Scott St
- 8515 E Scott St
- 2503 S Lori St
- 8521 E Scott St
- 8526 E Scott St
- 2511 S Lori St
- 2522 S Lori Ct
- 2526 S Lori Ct
- 8528 E Scott St
- 2519 S Lori St
- 2503 S White Cliff Ln
- 2515 S White Cliff Ln
- 8530 E Scott St
- 2523 S Lori St
- 2525 S White Cliff Ln
- 2536 S Lori Ct
