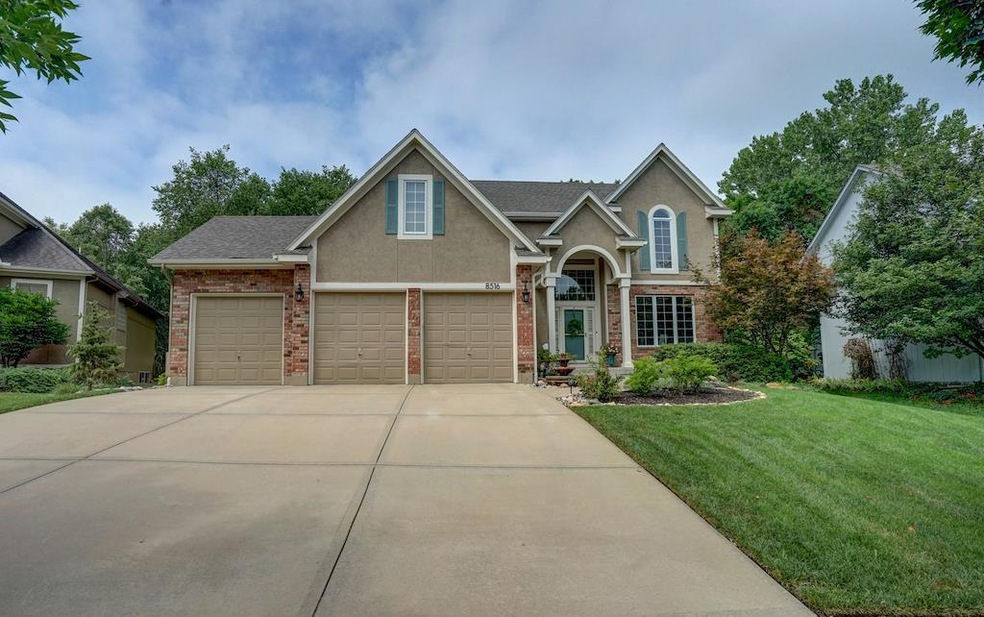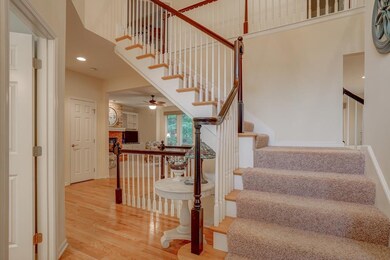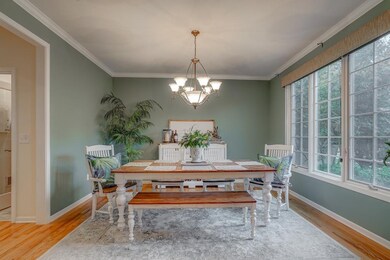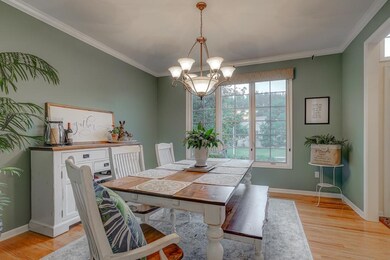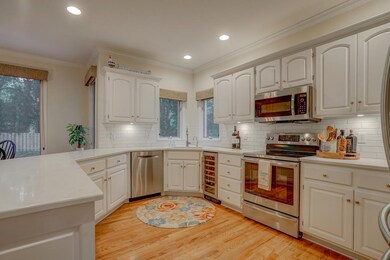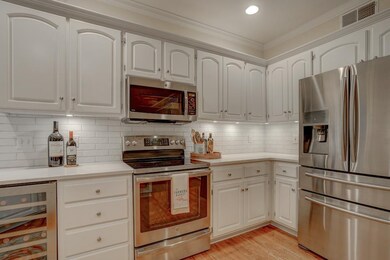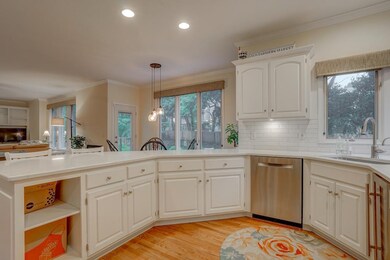
8516 Twilight Ln Lenexa, KS 66219
Highlights
- Vaulted Ceiling
- Traditional Architecture
- Whirlpool Bathtub
- Christa McAuliffe Elementary School Rated A-
- Wood Flooring
- Great Room
About This Home
As of April 2023Pottery Barn Perfect! Pristine 2 sty in Lenexa is just what you've been waiting for. Updates include: Beautiful Quartz Counter tops, WHITE CABINETS, new S/S appli, Advantium microwave w/convection, fridge & built-in wine fridge, tile back splash, under cab lighting, wlk-in pantry w/Chicago style tile, built-in planning desk, brkfst & formal dining rms. Tasteful decor, sun drenched plan w/wall of windows overlooking plush back yard, huge patio for outdoor entertaining, fenced yard, sprinklers, part finished basement Pella windows, fresh paint, new ext doors, radon mitigation, extensive landscaping w/gas line for fire pit, remodeled 1/2 bath on 1st flr, spacious secondary bedrooms, master has his/her closets, master bath w/dbl vanities & jetted tub. Close to shopping, schools, parks and quick highway access.
Home Details
Home Type
- Single Family
Est. Annual Taxes
- $4,545
Year Built
- Built in 1999
Lot Details
- 0.27 Acre Lot
- Level Lot
- Sprinkler System
- Many Trees
HOA Fees
- $27 Monthly HOA Fees
Parking
- 3 Car Attached Garage
- Front Facing Garage
- Garage Door Opener
Home Design
- Traditional Architecture
- Composition Roof
- Wood Siding
- Stucco
Interior Spaces
- 2,675 Sq Ft Home
- Wet Bar: Hardwood, Carpet, Other, All Window Coverings, Ceiling Fan(s), Double Vanity, Separate Shower And Tub, Walk-In Closet(s), Whirlpool Tub, Built-in Features, Cathedral/Vaulted Ceiling, Shades/Blinds, Fireplace, Kitchen Island, Pantry, Solid Surface Counter
- Built-In Features: Hardwood, Carpet, Other, All Window Coverings, Ceiling Fan(s), Double Vanity, Separate Shower And Tub, Walk-In Closet(s), Whirlpool Tub, Built-in Features, Cathedral/Vaulted Ceiling, Shades/Blinds, Fireplace, Kitchen Island, Pantry, Solid Surface Counter
- Vaulted Ceiling
- Ceiling Fan: Hardwood, Carpet, Other, All Window Coverings, Ceiling Fan(s), Double Vanity, Separate Shower And Tub, Walk-In Closet(s), Whirlpool Tub, Built-in Features, Cathedral/Vaulted Ceiling, Shades/Blinds, Fireplace, Kitchen Island, Pantry, Solid Surface Counter
- Skylights
- Wood Burning Fireplace
- Gas Fireplace
- Thermal Windows
- Shades
- Plantation Shutters
- Drapes & Rods
- Entryway
- Great Room
- Living Room with Fireplace
- Formal Dining Room
Kitchen
- Breakfast Room
- Electric Oven or Range
- Dishwasher
- Stainless Steel Appliances
- Kitchen Island
- Granite Countertops
- Laminate Countertops
- Disposal
Flooring
- Wood
- Wall to Wall Carpet
- Linoleum
- Laminate
- Stone
- Ceramic Tile
- Luxury Vinyl Plank Tile
- Luxury Vinyl Tile
Bedrooms and Bathrooms
- 4 Bedrooms
- Cedar Closet: Hardwood, Carpet, Other, All Window Coverings, Ceiling Fan(s), Double Vanity, Separate Shower And Tub, Walk-In Closet(s), Whirlpool Tub, Built-in Features, Cathedral/Vaulted Ceiling, Shades/Blinds, Fireplace, Kitchen Island, Pantry, Solid Surface Counter
- Walk-In Closet: Hardwood, Carpet, Other, All Window Coverings, Ceiling Fan(s), Double Vanity, Separate Shower And Tub, Walk-In Closet(s), Whirlpool Tub, Built-in Features, Cathedral/Vaulted Ceiling, Shades/Blinds, Fireplace, Kitchen Island, Pantry, Solid Surface Counter
- Double Vanity
- Whirlpool Bathtub
- Hardwood
Laundry
- Laundry Room
- Laundry on main level
Basement
- Basement Fills Entire Space Under The House
- Sump Pump
- Sub-Basement: Breakfast Room
- Stubbed For A Bathroom
- Basement Window Egress
Home Security
- Home Security System
- Fire and Smoke Detector
Schools
- Christa Mcauliffe Elementary School
- Sm West High School
Utilities
- Cooling Available
- Forced Air Heating System
- Heat Pump System
- High-Efficiency Water Heater
Additional Features
- Enclosed patio or porch
- City Lot
Community Details
- Hoehn Park Subdivision
Listing and Financial Details
- Assessor Parcel Number IP33050000 0025
Ownership History
Purchase Details
Home Financials for this Owner
Home Financials are based on the most recent Mortgage that was taken out on this home.Purchase Details
Home Financials for this Owner
Home Financials are based on the most recent Mortgage that was taken out on this home.Purchase Details
Home Financials for this Owner
Home Financials are based on the most recent Mortgage that was taken out on this home.Purchase Details
Home Financials for this Owner
Home Financials are based on the most recent Mortgage that was taken out on this home.Similar Homes in Lenexa, KS
Home Values in the Area
Average Home Value in this Area
Purchase History
| Date | Type | Sale Price | Title Company |
|---|---|---|---|
| Warranty Deed | -- | First American Title | |
| Warranty Deed | -- | Kansas City Title Inc | |
| Warranty Deed | -- | None Available | |
| Warranty Deed | -- | None Available |
Mortgage History
| Date | Status | Loan Amount | Loan Type |
|---|---|---|---|
| Open | $436,000 | No Value Available | |
| Previous Owner | $280,600 | New Conventional | |
| Previous Owner | $284,000 | New Conventional | |
| Previous Owner | $225,000 | New Conventional | |
| Previous Owner | $190,000 | New Conventional | |
| Previous Owner | $172,000 | New Conventional |
Property History
| Date | Event | Price | Change | Sq Ft Price |
|---|---|---|---|---|
| 04/18/2023 04/18/23 | Sold | -- | -- | -- |
| 03/26/2023 03/26/23 | Pending | -- | -- | -- |
| 03/03/2023 03/03/23 | For Sale | $510,000 | +39.7% | $144 / Sq Ft |
| 09/14/2018 09/14/18 | Sold | -- | -- | -- |
| 08/08/2018 08/08/18 | Price Changed | $365,000 | -2.7% | $136 / Sq Ft |
| 07/17/2018 07/17/18 | For Sale | $375,000 | +14.0% | $140 / Sq Ft |
| 09/29/2016 09/29/16 | Sold | -- | -- | -- |
| 08/14/2016 08/14/16 | Pending | -- | -- | -- |
| 08/09/2016 08/09/16 | For Sale | $329,000 | -- | $123 / Sq Ft |
Tax History Compared to Growth
Tax History
| Year | Tax Paid | Tax Assessment Tax Assessment Total Assessment is a certain percentage of the fair market value that is determined by local assessors to be the total taxable value of land and additions on the property. | Land | Improvement |
|---|---|---|---|---|
| 2024 | $7,387 | $66,493 | $13,189 | $53,304 |
| 2023 | $6,444 | $57,282 | $10,994 | $46,288 |
| 2022 | $6,221 | $55,281 | $9,994 | $45,287 |
| 2021 | $5,769 | $48,795 | $9,994 | $38,801 |
| 2020 | $5,142 | $43,011 | $9,994 | $33,017 |
| 2019 | $4,884 | $40,825 | $8,684 | $32,141 |
| 2018 | $5,067 | $42,009 | $7,897 | $34,112 |
| 2017 | $4,654 | $37,375 | $7,897 | $29,478 |
| 2016 | $4,821 | $38,260 | $7,897 | $30,363 |
| 2015 | $4,541 | $36,282 | $7,897 | $28,385 |
| 2013 | -- | $34,028 | $7,897 | $26,131 |
Agents Affiliated with this Home
-
Chris Manning
C
Seller's Agent in 2023
Chris Manning
ReeceNichols -Johnson County W
18 in this area
108 Total Sales
-
Lindsay Buhs

Buyer's Agent in 2023
Lindsay Buhs
ReeceNichols - Country Club Plaza
(816) 522-0999
1 in this area
77 Total Sales
-
Lisa Moore

Seller's Agent in 2018
Lisa Moore
Compass Realty Group
(816) 280-2773
7 in this area
397 Total Sales
-
Rob Ellerman

Buyer's Agent in 2018
Rob Ellerman
ReeceNichols - Lees Summit
(816) 304-4434
63 in this area
5,209 Total Sales
-
D
Seller's Agent in 2016
Doug Lyman
ReeceNichols -The Village
-
M
Seller Co-Listing Agent in 2016
Margaret Nichols
ReeceNichols Brookside
Map
Source: Heartland MLS
MLS Number: 2119203
APN: IP33050000-0025
- 15206 W 85th St
- 8443 Mettee St
- 15335 W 83rd Terrace
- 8403 Swarner Dr
- 15023 W 83rd Place
- 14915 W 84th Terrace
- 14719 W 84th St
- 15545 W 81st St
- 14922 W 82nd Terrace
- 8124 Swarner Dr
- 14608 W 83rd Terrace
- 8949 Boehm Dr
- 15405 W 90th St
- 8148 Lingle Ln
- 8021 Hall St
- 14406 W 84th Terrace
- 8346 Oakview Cir
- 8025 Woodstone St
- 15920 W 91st Terrace
- 8112 Lichtenauer Dr
