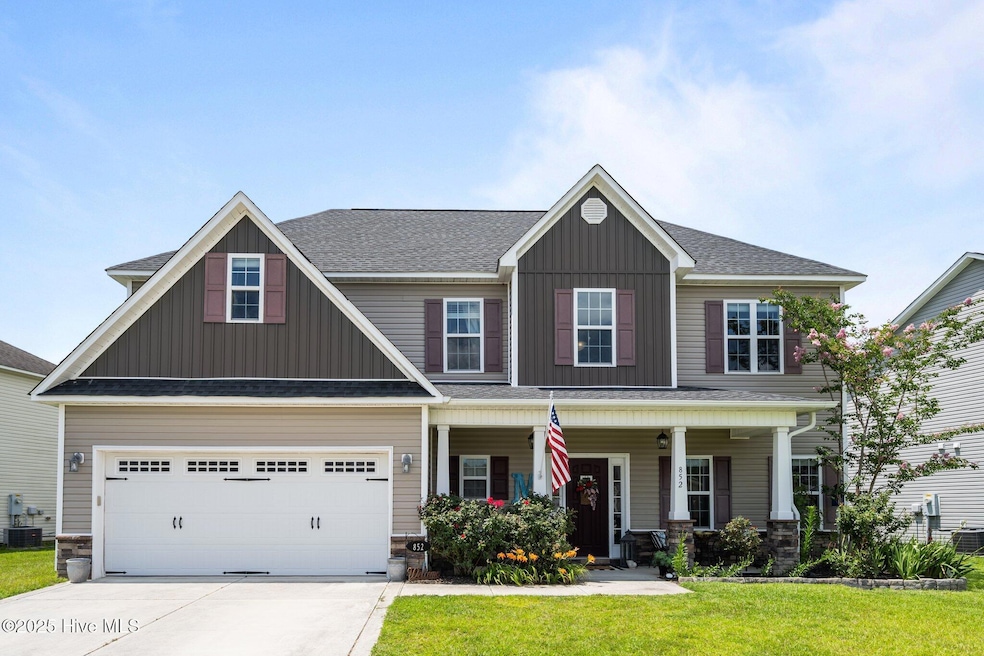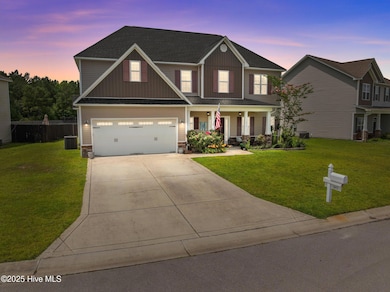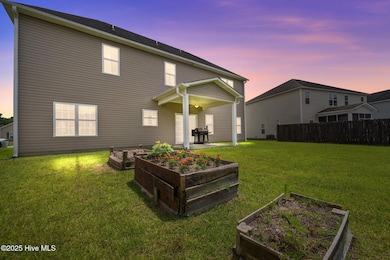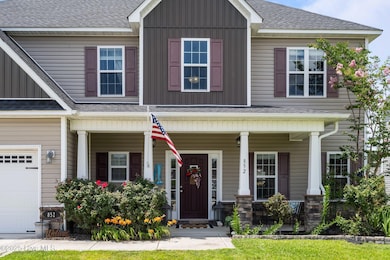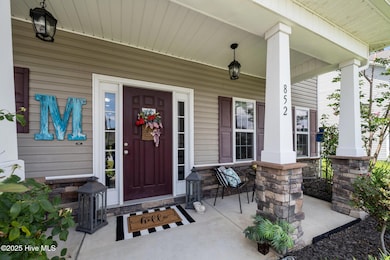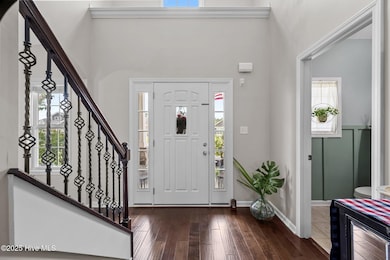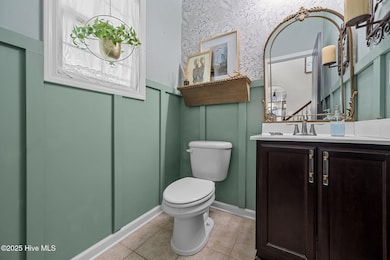
852 Dynasty Dr Jacksonville, NC 28546
Estimated payment $2,172/month
Highlights
- Wood Flooring
- Covered patio or porch
- Resident Manager or Management On Site
- 1 Fireplace
- Formal Dining Room
- Kitchen Island
About This Home
Tucked into the heart of sought-after Carolina Plantations, this beautifully updated four-bedroom, two-and-a-half bathroom home offers comfort, style, and thoughtful design throughout. This home is located off the main neighborhood roads, with a cul-de-sac at the end of the street for added privacy and tranquility. This home features a formal living room with stunning built-in cabinetry and shelving--perfect for both entertaining and everyday living. Under the stairs, you'll find a cleverly designed bonus nook with additional storage and functionality. The spacious primary suite includes dual vanities, a separate bathtub and shower, along with a newly updated boutique-style closet that feels like a private retreat. Tasteful pops of wallpaper throughout the home add a touch of character and refined charm. Don't miss the opportunity to own this unique and well-appointed home in one of the area's most desirable neighborhoods with no city taxes!
Home Details
Home Type
- Single Family
Est. Annual Taxes
- $2,013
Year Built
- Built in 2015
Lot Details
- 8,276 Sq Ft Lot
- Lot Dimensions are 50x120x87x118
- Property is zoned R-10
HOA Fees
- $21 Monthly HOA Fees
Home Design
- Slab Foundation
- Wood Frame Construction
- Architectural Shingle Roof
- Vinyl Siding
- Stick Built Home
- Stone Veneer
Interior Spaces
- 2,364 Sq Ft Home
- 2-Story Property
- Ceiling Fan
- 1 Fireplace
- Blinds
- Formal Dining Room
- Attic Access Panel
- Washer and Dryer Hookup
Kitchen
- Dishwasher
- Kitchen Island
- Disposal
Flooring
- Wood
- Carpet
- Vinyl Plank
Bedrooms and Bathrooms
- 4 Bedrooms
Parking
- 2 Car Attached Garage
- Front Facing Garage
Outdoor Features
- Covered patio or porch
Schools
- Carolina Forest Elementary School
- Jacksonville Commons Middle School
- Jacksonville High School
Utilities
- Heat Pump System
- Electric Water Heater
Listing and Financial Details
- Assessor Parcel Number 159946
Community Details
Overview
- Carolina Plantations Owners Association, Phone Number (910) 333-9820
- Carolina Plantations Subdivision
- Maintained Community
Security
- Resident Manager or Management On Site
Map
Home Values in the Area
Average Home Value in this Area
Tax History
| Year | Tax Paid | Tax Assessment Tax Assessment Total Assessment is a certain percentage of the fair market value that is determined by local assessors to be the total taxable value of land and additions on the property. | Land | Improvement |
|---|---|---|---|---|
| 2024 | $2,013 | $307,297 | $38,000 | $269,297 |
| 2023 | $2,013 | $307,297 | $38,000 | $269,297 |
| 2022 | $2,013 | $307,297 | $38,000 | $269,297 |
| 2021 | $1,508 | $213,940 | $35,000 | $178,940 |
| 2020 | $1,508 | $213,940 | $35,000 | $178,940 |
| 2019 | $1,144 | $213,940 | $35,000 | $178,940 |
| 2018 | $1,508 | $213,940 | $35,000 | $178,940 |
| 2017 | $1,422 | $210,650 | $45,000 | $165,650 |
| 2016 | $1,422 | $210,650 | $0 | $0 |
| 2015 | -- | $0 | $0 | $0 |
Property History
| Date | Event | Price | Change | Sq Ft Price |
|---|---|---|---|---|
| 07/18/2025 07/18/25 | Price Changed | $358,000 | -0.5% | $151 / Sq Ft |
| 07/02/2025 07/02/25 | Price Changed | $359,900 | -0.8% | $152 / Sq Ft |
| 06/15/2025 06/15/25 | For Sale | $362,900 | +59.9% | $154 / Sq Ft |
| 12/07/2016 12/07/16 | Sold | $226,900 | 0.0% | $95 / Sq Ft |
| 10/10/2016 10/10/16 | Pending | -- | -- | -- |
| 07/30/2015 07/30/15 | For Sale | $226,900 | -- | $95 / Sq Ft |
Purchase History
| Date | Type | Sale Price | Title Company |
|---|---|---|---|
| Warranty Deed | $227,000 | Attorney |
Mortgage History
| Date | Status | Loan Amount | Loan Type |
|---|---|---|---|
| Open | $218,872 | VA | |
| Closed | $234,387 | VA |
Similar Homes in Jacksonville, NC
Source: Hive MLS
MLS Number: 100507865
APN: 159946
- 156 Cavalier Dr
- 138 Cavalier Dr
- 211 Imperial Ln
- 131 Cavalier Dr
- 401 Skye Ct
- 762 Radiant Dr
- 725 Radiant Dr
- 279 Merin Height Rd
- 824 Dynasty Dr
- 720 Radiant Dr
- 939 Dynamo Ln
- 242 Merin Height Rd
- 931 Dynamo Ln
- 804 Dahlia Ct
- 309 Merin Height Rd
- 903 Periwinkle Ct
- 700 Stafford Ln
- 209 Merin Height Rd
- 119 Glen Cannon Dr
- 161 Glen Cannon Dr
- 133 Cavalier Dr
- 754 Radiant Dr
- 913 Dynamo Ln
- 343 Merin Height Rd
- 113 Glen Cannon Dr
- 510 Louvre Ln
- 353 Sonoma Rd
- 404 Brunswick Dr
- 206 Edgefield Dr
- 256 Caldwell Loop
- 250 Caldwell Loop
- 2013 W T Whitehead Dr
- 415 Caldwell Loop
- 234 Glenhaven Ln
- 310 Glenhaven Ln
- 103 Waterstone Ln
- 804 Springwood Dr
- 400 Glenhaven Ln
- 414 Glenhaven Ln
- 217 Carolina Forest Blvd
