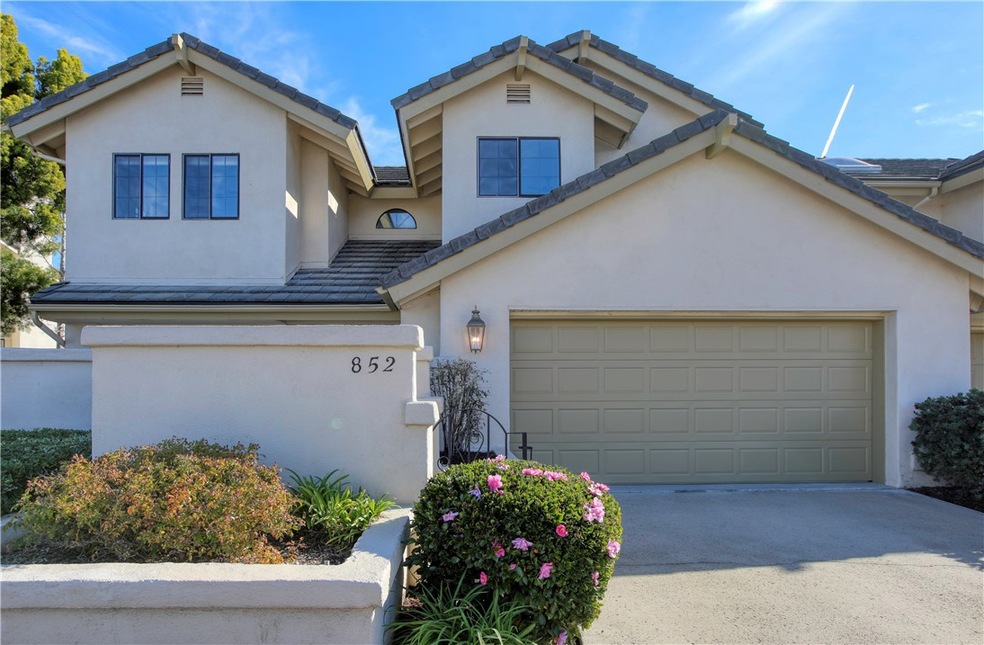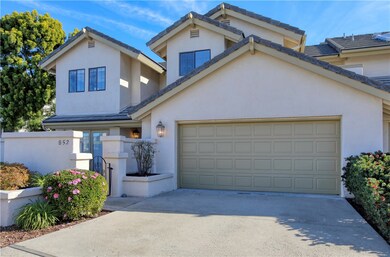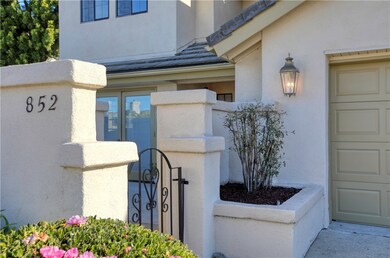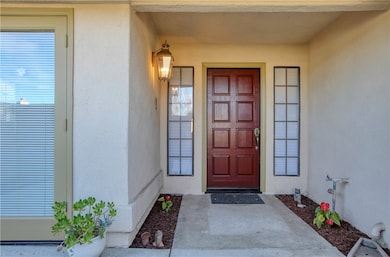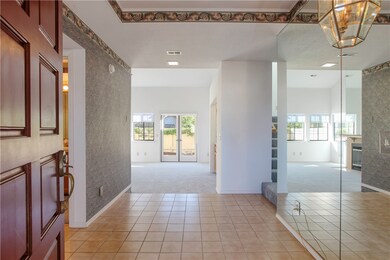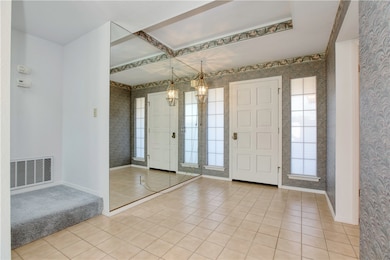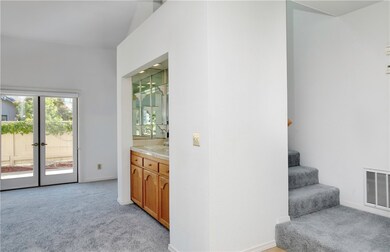
852 Tempus Cir Arroyo Grande, CA 93420
Estimated Value: $813,000 - $924,000
Highlights
- Gated Community
- View of Trees or Woods
- Contemporary Architecture
- Ocean View Elementary School Rated A-
- Clubhouse
- Cathedral Ceiling
About This Home
As of February 2022Just around the corner from the Historic Village of Arroyo Grande, enter through the gates of the beautiful, exclusive, and very private community of Wildwood Ranch. As you pass through the gate, mature oaks and liquid amber trees frame the approach to the neighborhood. Well-maintained landscapes set the tone and standard of lifestyle this community provides. The owner, having lived in this home since 1985, is a testament to the desirability of this neighborhood. This lovely home features two-level living with many custom touches. The main level includes the Living Room with fireplace and wet bar, Dining Room, and kitchen with a walk-in Pantry. The attached 2-car garage with laundry facilities is accessed from the kitchen. The main level includes one bedroom with French doors opening onto the entry courtyard and is outfitted as an office with a beautiful walnut built-in desk, file cabinet, and bookcase. This unit could be easily removed, should a closet be preferred. A full bath is adjacent. On the second level is the Primary Bedroom ensuite and large Walk-in Closet. A Loft overlooking the Living Room leads to the third bedroom ensuite. The Loft also boasts a nook perfect for sitting or an open-concept office. Your enjoyment of Wildwood Ranch continues with four outdoor living areas: Two private balconies off the Main Bedroom and two enclosed patios off the main level Living Room and Dining Room. HOA amenities for this 32-acre private preserve include walking trails, parcourse, security gate, clubhouse, tennis court, and common area. This home provides privacy and community in a beautiful natural setting with major maintenance, such as exterior paint, roofs, and common area landscaping, provided by the HOA. Close to the amenities of the 5-Cities and area beaches, Wildwood Ranch is only 15 minutes from the San Luis Obispo Airport and wine country by Hwy 227 or Carpenter Canyon on beautiful country roads. Make your move into the good life at Wildwood Ranch.
Last Agent to Sell the Property
The Wieland Team License #01901791 Listed on: 01/07/2022
Co-Listed By
Matthew Wirt
Keller Williams Realty Central Coast License #02060502
Home Details
Home Type
- Single Family
Est. Annual Taxes
- $5,252
Year Built
- Built in 1985
Lot Details
- 2,545 Sq Ft Lot
- Property fronts a private road
- Wood Fence
- Landscaped
- Back Yard
- Density is up to 1 Unit/Acre
- Property is zoned PD
HOA Fees
- $485 Monthly HOA Fees
Parking
- 2 Car Attached Garage
- Parking Available
- Two Garage Doors
- Driveway Level
- Automatic Gate
- Guest Parking
Property Views
- Woods
- Park or Greenbelt
- Neighborhood
Home Design
- Contemporary Architecture
- Turnkey
- Slab Foundation
- Fire Rated Drywall
- Tile Roof
- Concrete Roof
- Stucco
Interior Spaces
- 1,718 Sq Ft Home
- 2-Story Property
- Wet Bar
- Built-In Features
- Cathedral Ceiling
- Ceiling Fan
- Skylights
- Gas Fireplace
- Blinds
- Window Screens
- French Doors
- Entryway
- Living Room with Fireplace
- Dining Room
- Home Office
- Carpet
Kitchen
- Walk-In Pantry
- Gas Oven
- Gas Range
- Range Hood
- Microwave
- Dishwasher
- Tile Countertops
- Disposal
Bedrooms and Bathrooms
- 3 Bedrooms | 1 Main Level Bedroom
- Walk-In Closet
- 3 Full Bathrooms
- Tile Bathroom Countertop
- Dual Vanity Sinks in Primary Bathroom
- Private Water Closet
- Bathtub with Shower
- Walk-in Shower
- Exhaust Fan In Bathroom
Laundry
- Laundry Room
- Laundry in Garage
Outdoor Features
- Balcony
- Slab Porch or Patio
Utilities
- Forced Air Heating System
- Vented Exhaust Fan
- Natural Gas Connected
- Water Heater
- Phone Available
- Cable TV Available
Listing and Financial Details
- Tax Lot 60
- Tax Tract Number 741
- Assessor Parcel Number 007273030
Community Details
Overview
- Wildwood Ranch Association, Phone Number (805) 544-9093
- The Management Trust HOA
- East Of 101 Subdivision
- Maintained Community
- Mountainous Community
Recreation
- Tennis Courts
- Hiking Trails
Additional Features
- Clubhouse
- Gated Community
Ownership History
Purchase Details
Purchase Details
Home Financials for this Owner
Home Financials are based on the most recent Mortgage that was taken out on this home.Similar Homes in Arroyo Grande, CA
Home Values in the Area
Average Home Value in this Area
Purchase History
| Date | Buyer | Sale Price | Title Company |
|---|---|---|---|
| Stephen And Diane Fraser Revocable Living Tru | -- | None Listed On Document | |
| Fraser Stephen Phillip | -- | None Listed On Document | |
| Fraser Stephen P | $750,000 | New Title Company Name |
Mortgage History
| Date | Status | Borrower | Loan Amount |
|---|---|---|---|
| Open | Revoc Stephen | $80,000 | |
| Previous Owner | Fraser Stephen P | $525,000 | |
| Previous Owner | Fraser Stephen P | $525,000 |
Property History
| Date | Event | Price | Change | Sq Ft Price |
|---|---|---|---|---|
| 02/18/2022 02/18/22 | Sold | $750,000 | +7.1% | $437 / Sq Ft |
| 01/14/2022 01/14/22 | Pending | -- | -- | -- |
| 01/07/2022 01/07/22 | For Sale | $700,000 | -- | $407 / Sq Ft |
Tax History Compared to Growth
Tax History
| Year | Tax Paid | Tax Assessment Tax Assessment Total Assessment is a certain percentage of the fair market value that is determined by local assessors to be the total taxable value of land and additions on the property. | Land | Improvement |
|---|---|---|---|---|
| 2024 | $5,252 | $510,646 | $153,193 | $357,453 |
| 2023 | $5,252 | $500,635 | $150,190 | $350,445 |
| 2022 | $3,217 | $300,999 | $117,223 | $183,776 |
| 2021 | $3,211 | $295,098 | $114,925 | $180,173 |
| 2020 | $3,174 | $292,073 | $113,747 | $178,326 |
| 2019 | $3,151 | $286,347 | $111,517 | $174,830 |
| 2018 | $3,114 | $280,733 | $109,331 | $171,402 |
| 2017 | $2,984 | $275,230 | $107,188 | $168,042 |
| 2016 | $2,818 | $269,835 | $105,087 | $164,748 |
| 2015 | $2,793 | $265,783 | $103,509 | $162,274 |
| 2014 | $2,690 | $260,578 | $101,482 | $159,096 |
Agents Affiliated with this Home
-
Cheri Wieland

Seller's Agent in 2022
Cheri Wieland
The Wieland Team
(805) 710-3444
93 Total Sales
-

Seller Co-Listing Agent in 2022
Matthew Wirt
Keller Williams Realty Central Coast
(805) 712-9174
Map
Source: California Regional Multiple Listing Service (CRMLS)
MLS Number: PI22002183
APN: 007-273-030
- 220 Oakwood Ct
- 280 Tally Ho Rd
- 582 Paseo St
- 250 Stagecoach Rd
- 555 Le Point St
- 525 May St
- 950 Huasna Rd Unit 48
- 111 Ralph Beck Ln
- 555 E Branch St
- 547 Ladera Place
- 121 Callie Ct
- 313 Myrtle Dr
- 8064 Huasna Rd
- 7224 Huasna Rd
- 508 Launa Ln
- 324 Short St
- 125 Allen St
- 226 Salida Del Sol
- 200 Orchid Ln
- 413 Via Bandolero
