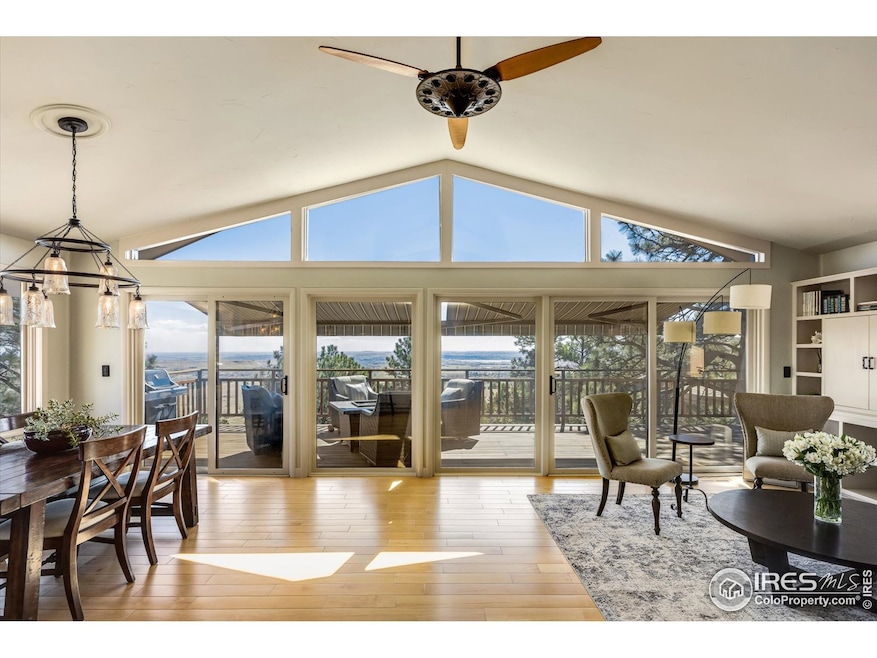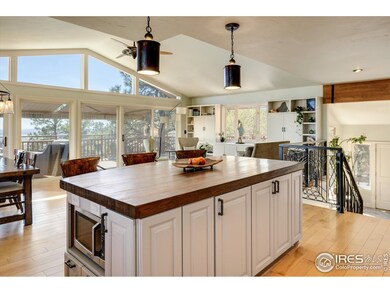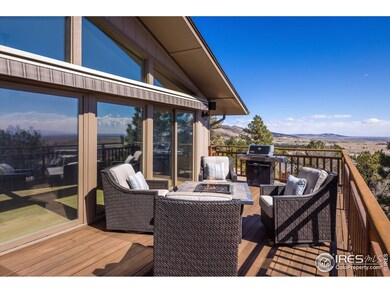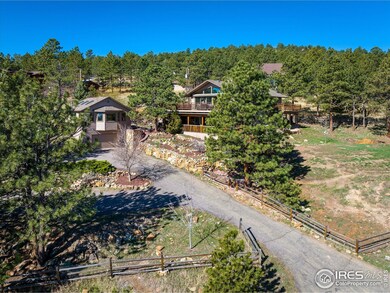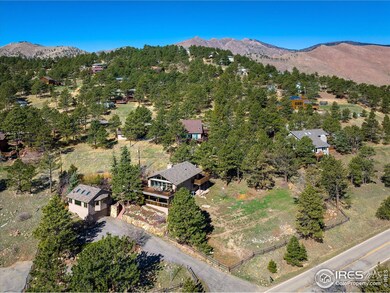
8523 Thunderhead Dr Boulder, CO 80302
Altona NeighborhoodHighlights
- Spa
- Sauna
- Open Floorplan
- Blue Mountain Elementary School Rated A
- City View
- Deck
About This Home
As of June 2022Live/work in this north Boulder foothills gem with panoramic views. Arrive with an exhale as you take in the light filled space with top finishes and indoor-outdoor connectivity. Enjoy the handcrafted kitchen with cherry cabinets and wrought iron and copper finishes. Primary bedroom on main floor has its own private deck, walk-in closet and 5 piece bath with soaking tub. The family room on lower level opens to a covered deck where sauna and jacuzzi beckon. Steam shower adjoins 2 bedrooms off family room. The 595 sq ft garage studio is ready to become your office, wellness retreat space or airbnb rental. Room for an RV and guest parking. Excellent Wi-fi, new 4 bedroom septic system to make a 4th bed/bath in studio. Whole house speaker system. Bikers and hikers haven for jumping on to great rides and trails all around.
Last Buyer's Agent
Non-IRES Agent
Non-IRES
Home Details
Home Type
- Single Family
Est. Annual Taxes
- $7,117
Year Built
- Built in 1977
Lot Details
- 0.68 Acre Lot
- Southern Exposure
- Southeast Facing Home
- Partially Fenced Property
- Wood Fence
- Wire Fence
- Sloped Lot
HOA Fees
- $2 Monthly HOA Fees
Parking
- 2 Car Detached Garage
- Garage Door Opener
Home Design
- Contemporary Architecture
- Wood Frame Construction
- Composition Roof
Interior Spaces
- 2,886 Sq Ft Home
- 2-Story Property
- Open Floorplan
- Beamed Ceilings
- Cathedral Ceiling
- Ceiling Fan
- Skylights
- Double Pane Windows
- Window Treatments
- Wood Frame Window
- Family Room
- Dining Room
- Home Office
- Sauna
- Wood Flooring
- City Views
Kitchen
- Gas Oven or Range
- Microwave
- Dishwasher
- Kitchen Island
- Disposal
Bedrooms and Bathrooms
- 3 Bedrooms
- Main Floor Bedroom
- Walk-In Closet
- Primary bathroom on main floor
- Bathtub and Shower Combination in Primary Bathroom
- Steam Shower
Laundry
- Laundry on lower level
- Dryer
- Washer
- Sink Near Laundry
Unfinished Basement
- Partial Basement
- Sump Pump
Outdoor Features
- Spa
- Deck
- Patio
Location
- Mineral Rights Excluded
Schools
- Blue Mountain Elementary School
- Altona Middle School
- Silver Creek High School
Utilities
- Forced Air Heating and Cooling System
- Radiant Heating System
- Water Softener is Owned
- Septic System
- High Speed Internet
- Satellite Dish
Community Details
- Crestview Estates Subdivision
Listing and Financial Details
- Assessor Parcel Number R0054445
Ownership History
Purchase Details
Home Financials for this Owner
Home Financials are based on the most recent Mortgage that was taken out on this home.Purchase Details
Purchase Details
Home Financials for this Owner
Home Financials are based on the most recent Mortgage that was taken out on this home.Purchase Details
Purchase Details
Purchase Details
Purchase Details
Purchase Details
Similar Homes in Boulder, CO
Home Values in the Area
Average Home Value in this Area
Purchase History
| Date | Type | Sale Price | Title Company |
|---|---|---|---|
| Warranty Deed | $1,425,000 | None Listed On Document | |
| Interfamily Deed Transfer | -- | None Available | |
| Special Warranty Deed | $700,000 | First American | |
| Quit Claim Deed | -- | -- | |
| Quit Claim Deed | -- | -- | |
| Warranty Deed | $215,000 | -- | |
| Deed | -- | -- | |
| Deed | $127,500 | -- |
Mortgage History
| Date | Status | Loan Amount | Loan Type |
|---|---|---|---|
| Open | $1,000,000 | New Conventional | |
| Previous Owner | $325,000 | New Conventional |
Property History
| Date | Event | Price | Change | Sq Ft Price |
|---|---|---|---|---|
| 06/17/2022 06/17/22 | Sold | $1,425,000 | -1.7% | $494 / Sq Ft |
| 05/16/2022 05/16/22 | Price Changed | $1,450,000 | -1.7% | $502 / Sq Ft |
| 04/11/2022 04/11/22 | For Sale | $1,475,000 | +110.7% | $511 / Sq Ft |
| 01/28/2019 01/28/19 | Off Market | $700,000 | -- | -- |
| 04/07/2014 04/07/14 | Sold | $700,000 | -6.7% | $205 / Sq Ft |
| 03/08/2014 03/08/14 | Pending | -- | -- | -- |
| 03/09/2013 03/09/13 | For Sale | $750,000 | -- | $220 / Sq Ft |
Tax History Compared to Growth
Tax History
| Year | Tax Paid | Tax Assessment Tax Assessment Total Assessment is a certain percentage of the fair market value that is determined by local assessors to be the total taxable value of land and additions on the property. | Land | Improvement |
|---|---|---|---|---|
| 2024 | $9,272 | $85,594 | $9,288 | $76,306 |
| 2023 | $9,154 | $90,711 | $10,854 | $83,542 |
| 2022 | $7,264 | $68,770 | $7,617 | $61,153 |
| 2021 | $7,117 | $70,749 | $7,836 | $62,913 |
| 2020 | $6,769 | $67,468 | $13,085 | $54,383 |
| 2019 | $6,662 | $67,468 | $13,085 | $54,383 |
| 2018 | $5,869 | $59,832 | $13,262 | $46,570 |
| 2017 | $5,792 | $66,147 | $14,662 | $51,485 |
| 2016 | $5,630 | $57,025 | $16,318 | $40,707 |
| 2015 | $5,374 | $41,416 | $16,159 | $25,257 |
| 2014 | $4,465 | $41,416 | $16,159 | $25,257 |
Agents Affiliated with this Home
-
Mary Hostetter

Seller's Agent in 2022
Mary Hostetter
West and Main Homes
(303) 854-7751
2 in this area
15 Total Sales
-
N
Buyer's Agent in 2022
Non-IRES Agent
CO_IRES
-

Seller's Agent in 2014
Michael Nicholson
Home Savings Realty
(970) 691-8429
Map
Source: IRES MLS
MLS Number: 962660
APN: 1319240-09-008
- 8654 Thunderhead Dr
- 8543 Middle Fork Rd
- 8400 Middle Fork Rd
- 8664 Middle Fork Rd
- 2848 S Lakeridge Trail
- 8721 Sage Valley Rd
- 1946 Lefthand Canyon Dr
- 3021 N Lakeridge Trail
- 9480 Mountain Ridge Dr
- 9546 Mountain Ridge Dr
- 9578 Mountain Ridge Dr
- 3159 Nelson Rd
- 9634 Mountain Ridge Dr
- 9657 Mountain Ridge Place Unit 8
- 9657 Mountain Ridge Place
- 3029 Foothills Ranch Dr
- 8602 N 39th St
- 9445 Lykins Place
- 8171 N 41st St
- 1426 Rembrandt Rd
