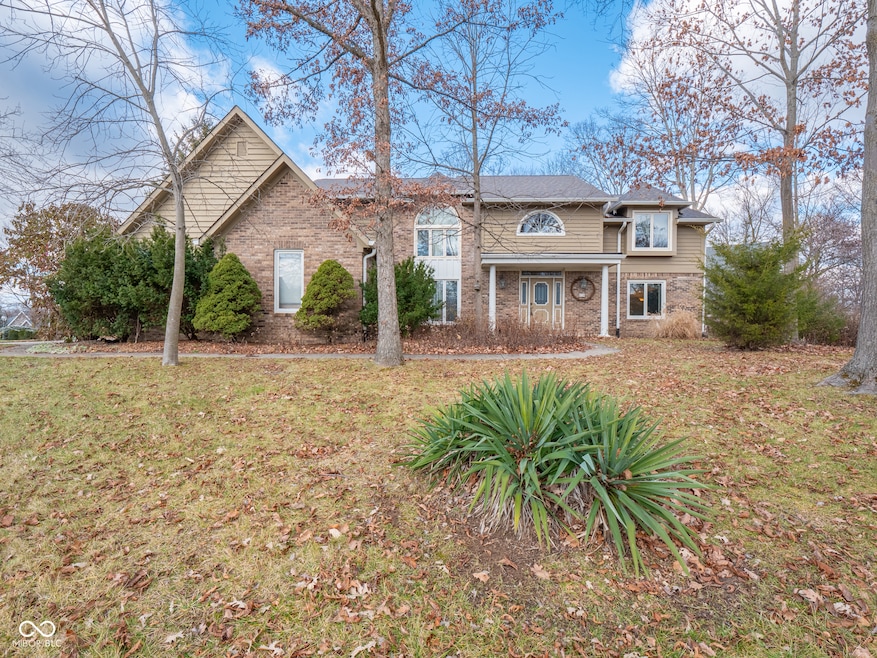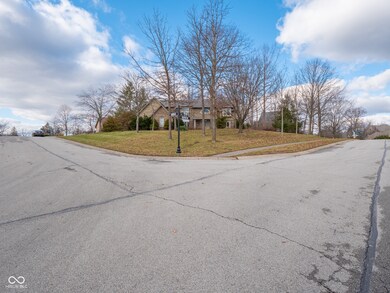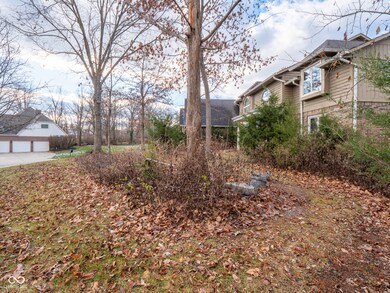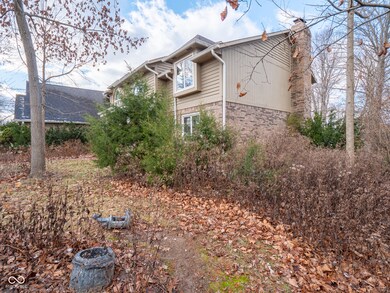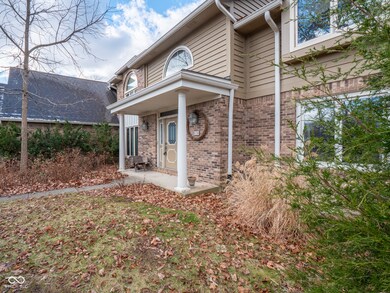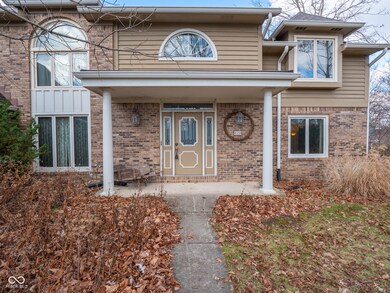
8530 Bluefin Cir Indianapolis, IN 46236
Geist NeighborhoodHighlights
- Lake View
- Deck
- Traditional Architecture
- Mature Trees
- Vaulted Ceiling
- Wood Flooring
About This Home
As of February 2025Sitting majstically on a hill in desirable Feather Cove is this lovely 2 story home. The 2 story entry invites you into this 4 bedroom family home with a basment. The main floor features a living room, family room with a fireplace and a breakfast room that is open to the kitchen, laundry room, utility/pantry, half bath. The massive formal dining room has room for any family gathering with room to spare. The sunroom overlooks the hillside of flowers and has a water view too. Upstairs features a true primary suite with a bath to die for. There are 3 more bedrooms serviced by a full bath that has double sinks. The basement is partially finished and could have 3 more rooms if you wish. The 3 car attached garage measures 877 square feet so there's plenty of room for 3 cars and all your other stuff. The home needs updating but has so much to offer.
Last Agent to Sell the Property
VIP Real Estate Group, LLC Brokerage Email: CindyMartinAgent@gmail.com License #RB14048153 Listed on: 12/31/2024
Home Details
Home Type
- Single Family
Est. Annual Taxes
- $4,108
Year Built
- Built in 1988
Lot Details
- 0.46 Acre Lot
- Cul-De-Sac
- Corner Lot
- Mature Trees
HOA Fees
- $42 Monthly HOA Fees
Parking
- 3 Car Attached Garage
- Side or Rear Entrance to Parking
- Garage Door Opener
Property Views
- Lake
- Woods
Home Design
- Traditional Architecture
- Fixer Upper
- Brick Exterior Construction
- Wood Siding
- Concrete Perimeter Foundation
Interior Spaces
- 2-Story Property
- Woodwork
- Tray Ceiling
- Vaulted Ceiling
- Paddle Fans
- Skylights
- Thermal Windows
- Vinyl Clad Windows
- Wood Frame Window
- Entrance Foyer
- Family Room with Fireplace
- Fire and Smoke Detector
Kitchen
- <<OvenToken>>
- Electric Cooktop
- <<cooktopDownDraftToken>>
- <<microwave>>
- Dishwasher
- Disposal
Flooring
- Wood
- Parquet
- Carpet
- Vinyl
Bedrooms and Bathrooms
- 4 Bedrooms
- Walk-In Closet
- Dual Vanity Sinks in Primary Bathroom
Laundry
- Laundry on main level
- Washer and Dryer Hookup
Attic
- Attic Access Panel
- Pull Down Stairs to Attic
Finished Basement
- Partial Basement
- Sump Pump
- Crawl Space
Outdoor Features
- Deck
- Screened Patio
- Enclosed Glass Porch
Utilities
- Forced Air Heating System
- Heating System Uses Gas
- Programmable Thermostat
- Electric Water Heater
Community Details
- Association fees include home owners, insurance, maintenance
- Feather Cove Subdivision
- Property managed by Geist Harbours Property Owners Association
Listing and Financial Details
- Legal Lot and Block 532 / 16
- Assessor Parcel Number 490121121003000400
- Seller Concessions Not Offered
Ownership History
Purchase Details
Home Financials for this Owner
Home Financials are based on the most recent Mortgage that was taken out on this home.Purchase Details
Similar Homes in Indianapolis, IN
Home Values in the Area
Average Home Value in this Area
Purchase History
| Date | Type | Sale Price | Title Company |
|---|---|---|---|
| Personal Reps Deed | $435,000 | First American Title | |
| Deed | -- | -- |
Mortgage History
| Date | Status | Loan Amount | Loan Type |
|---|---|---|---|
| Open | $444,352 | VA | |
| Closed | $444,352 | VA | |
| Closed | $444,352 | VA | |
| Previous Owner | $100,000 | Credit Line Revolving |
Property History
| Date | Event | Price | Change | Sq Ft Price |
|---|---|---|---|---|
| 02/28/2025 02/28/25 | Sold | $435,000 | -8.4% | $123 / Sq Ft |
| 01/27/2025 01/27/25 | Pending | -- | -- | -- |
| 01/22/2025 01/22/25 | Price Changed | $474,900 | +5.6% | $134 / Sq Ft |
| 01/22/2025 01/22/25 | Price Changed | $449,900 | -10.0% | $127 / Sq Ft |
| 12/31/2024 12/31/24 | For Sale | $499,900 | -- | $142 / Sq Ft |
Tax History Compared to Growth
Tax History
| Year | Tax Paid | Tax Assessment Tax Assessment Total Assessment is a certain percentage of the fair market value that is determined by local assessors to be the total taxable value of land and additions on the property. | Land | Improvement |
|---|---|---|---|---|
| 2024 | $4,250 | $385,400 | $66,000 | $319,400 |
| 2023 | $4,250 | $376,300 | $66,000 | $310,300 |
| 2022 | $4,172 | $376,300 | $66,000 | $310,300 |
| 2021 | $3,920 | $336,800 | $53,200 | $283,600 |
| 2020 | $3,798 | $322,900 | $53,200 | $269,700 |
| 2019 | $3,125 | $299,600 | $53,200 | $246,400 |
| 2018 | $3,068 | $294,200 | $53,200 | $241,000 |
| 2017 | $3,039 | $291,700 | $53,200 | $238,500 |
| 2016 | $2,964 | $284,600 | $53,200 | $231,400 |
| 2014 | $2,862 | $286,200 | $53,200 | $233,000 |
| 2013 | $2,959 | $295,900 | $53,200 | $242,700 |
Agents Affiliated with this Home
-
Cindy Martin

Seller's Agent in 2025
Cindy Martin
VIP Real Estate Group, LLC
(317) 432-1146
1 in this area
107 Total Sales
-
Phyllis Wells
P
Buyer's Agent in 2025
Phyllis Wells
Greentree Real Estate Group
3 in this area
36 Total Sales
Map
Source: MIBOR Broker Listing Cooperative®
MLS Number: 22015754
APN: 49-01-21-121-003.000-400
- 8550 Tidewater Ct
- 8460 Brittany Ct N
- 8335 Tequista Ct
- 8331 Tequista Ct
- 11975 Glen Cove Dr
- 8394 Glen Highlands Dr
- 8313 Tequista Cir
- 11845 Discovery Cir
- 11691 Diamond Pointe Ct
- 11534 Capistrano Cir
- 11531 Woods Bay Ln
- 12082 Old Stone Dr
- 8845 Otter Cove Cir
- 11350 Old Stone Dr
- 11266 Old Stone Dr
- 8191 Nekton Ln
- 8207 Shorewalk Dr
- 11332 Fonthill Dr
- 11339 Fonthill Dr
- 8176 Shorewalk Dr Unit C
