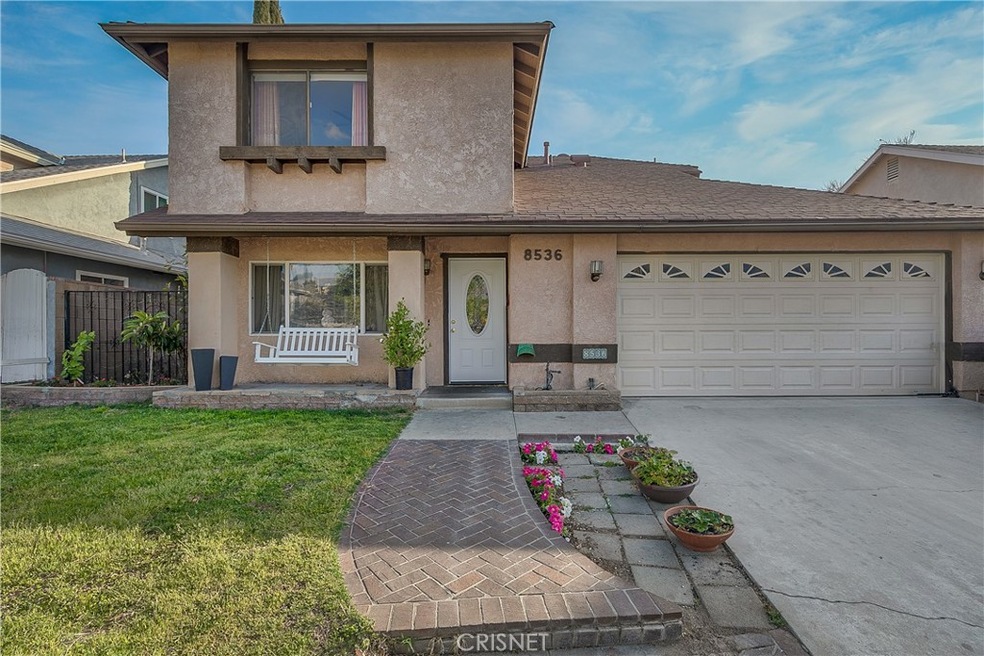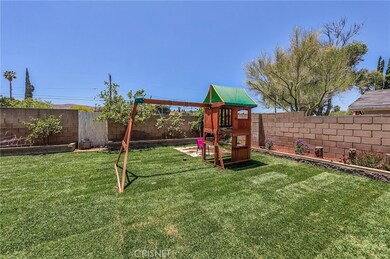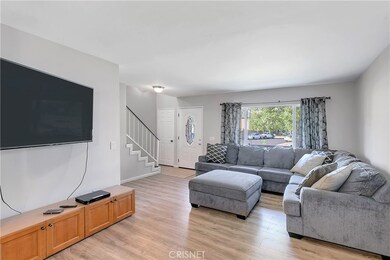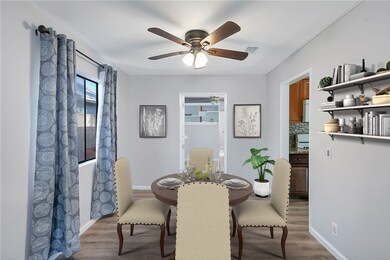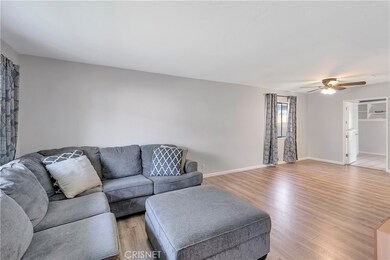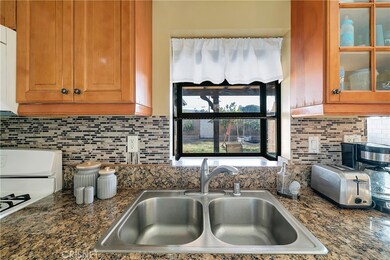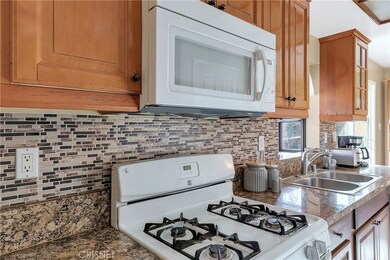
8536 Tujunga Valley St Sunland, CA 91040
Sunland NeighborhoodEstimated Value: $1,019,854 - $1,158,000
Highlights
- Primary Bedroom Suite
- Mountain View
- Main Floor Bedroom
- Verdugo Hills Senior High School Rated A-
- Contemporary Architecture
- Granite Countertops
About This Home
As of August 2021LOCATION! One of the prettiest quiet cul de sacs streets in Sunland! Views of the mountains are all around and there is quick access to hiking trails and easy access to the freeway while still being quiet. This 4 bedroom PLUS office ( could be a 5 bedroom) with 3 full baths and a guest 1/2 bath has room to spread out! The lot has room for a pool and is private with no rear neighbors! See Brand new Sod and sprinkler system in the back yard! The kitchen has been updated with glass tile backsplash and granite counters - it has an eat in area and 2 pantries. Direct access to the garage and laundry room is off the eat in kitchen. The lower level bedroom(s) has a full bath. The office has direct access to the patio - these 2 rooms could be combined into a lovely in-law suite or junior ADU for income with it's own direct access. The great room is flexible - use it as all living space as there is an eat in area in the kitchen or design it as a formal dining/ living room combination. No Carpet anywhere in this home - all the rooms are finished with updated vinyl flooring or tile. Upstairs are 2 generously sized additional bedrooms - one with direct access to the sitting balcony with Mountain views. The Main Master upstairs has its own en suite bath with oversized soaking tub. Dual AC with one unit recently replaced. A great home in a great location that you can put your finishing touches on. Call your agent to set your appointment. Tuesday July 6th first available access.
Last Listed By
eXp Realty of Greater Los Angeles, Inc. License #01493356 Listed on: 05/04/2021

Home Details
Home Type
- Single Family
Est. Annual Taxes
- $11,596
Year Built
- Built in 1984
Lot Details
- 5,201 Sq Ft Lot
- Cul-De-Sac
- Level Lot
- Private Yard
- Property is zoned LAR1
Parking
- 2 Car Direct Access Garage
- 2 Open Parking Spaces
- Parking Available
Home Design
- Contemporary Architecture
- Planned Development
- Slab Foundation
- Copper Plumbing
Interior Spaces
- 1,824 Sq Ft Home
- 2-Story Property
- Ceiling Fan
- Dining Room
- Mountain Views
- Fire and Smoke Detector
Kitchen
- Eat-In Kitchen
- Granite Countertops
Flooring
- Tile
- Vinyl
Bedrooms and Bathrooms
- 4 Bedrooms | 2 Main Level Bedrooms
- Primary Bedroom Suite
- Double Master Bedroom
- In-Law or Guest Suite
Laundry
- Laundry Room
- Laundry in Garage
Outdoor Features
- Balcony
- Covered patio or porch
- Exterior Lighting
Location
- Suburban Location
Utilities
- Two cooling system units
- Central Heating and Cooling System
Listing and Financial Details
- Tax Lot 29
- Tax Tract Number 39938
- Assessor Parcel Number 2551020038
Community Details
Overview
- No Home Owners Association
- Maintained Community
- Foothills
Recreation
- Park
- Hiking Trails
Ownership History
Purchase Details
Purchase Details
Home Financials for this Owner
Home Financials are based on the most recent Mortgage that was taken out on this home.Purchase Details
Home Financials for this Owner
Home Financials are based on the most recent Mortgage that was taken out on this home.Purchase Details
Home Financials for this Owner
Home Financials are based on the most recent Mortgage that was taken out on this home.Purchase Details
Home Financials for this Owner
Home Financials are based on the most recent Mortgage that was taken out on this home.Similar Homes in Sunland, CA
Home Values in the Area
Average Home Value in this Area
Purchase History
| Date | Buyer | Sale Price | Title Company |
|---|---|---|---|
| Ofelya Chakhbazian Family Trust | -- | None Listed On Document | |
| Chakhbazian Ofelya | $910,000 | Lawyers Title Company | |
| Hossain Tofazzal | -- | Fidelity National Title Co | |
| Hossain Tofazzal | $580,000 | Fidelity National Title Co | |
| Wesch William V | $245,000 | Fidelity Title |
Mortgage History
| Date | Status | Borrower | Loan Amount |
|---|---|---|---|
| Previous Owner | Chakhbazian Ofelya | $833,332 | |
| Previous Owner | Hossain Tofazzal | $116,000 | |
| Previous Owner | Hossain Tofazzal | $464,000 | |
| Previous Owner | Wesch William | $494,400 | |
| Previous Owner | Wesch William | $195,900 | |
| Previous Owner | Wesch William | $272,000 | |
| Previous Owner | Wesch William | $237,075 | |
| Previous Owner | Wesch William V | $232,750 |
Property History
| Date | Event | Price | Change | Sq Ft Price |
|---|---|---|---|---|
| 08/25/2021 08/25/21 | Sold | $910,000 | +2.3% | $499 / Sq Ft |
| 07/13/2021 07/13/21 | Pending | -- | -- | -- |
| 07/02/2021 07/02/21 | Price Changed | $889,888 | +4.7% | $488 / Sq Ft |
| 07/02/2021 07/02/21 | For Sale | $849,988 | -6.6% | $466 / Sq Ft |
| 06/29/2021 06/29/21 | Off Market | $910,000 | -- | -- |
| 06/29/2021 06/29/21 | For Sale | $849,988 | -6.6% | $466 / Sq Ft |
| 06/28/2021 06/28/21 | Off Market | $910,000 | -- | -- |
| 06/15/2021 06/15/21 | For Sale | $899,000 | -1.2% | $493 / Sq Ft |
| 06/05/2021 06/05/21 | Off Market | $910,000 | -- | -- |
| 05/14/2021 05/14/21 | For Sale | $899,000 | -1.2% | $493 / Sq Ft |
| 05/13/2021 05/13/21 | Off Market | $910,000 | -- | -- |
| 05/04/2021 05/04/21 | For Sale | $899,000 | -- | $493 / Sq Ft |
Tax History Compared to Growth
Tax History
| Year | Tax Paid | Tax Assessment Tax Assessment Total Assessment is a certain percentage of the fair market value that is determined by local assessors to be the total taxable value of land and additions on the property. | Land | Improvement |
|---|---|---|---|---|
| 2024 | $11,596 | $946,763 | $592,923 | $353,840 |
| 2023 | $11,371 | $928,200 | $581,298 | $346,902 |
| 2022 | $10,840 | $910,000 | $569,900 | $340,100 |
| 2021 | $8,741 | $717,888 | $559,832 | $158,056 |
| 2020 | $8,828 | $710,528 | $554,092 | $156,436 |
| 2019 | $7,706 | $630,600 | $491,800 | $138,800 |
| 2018 | $7,761 | $630,600 | $491,800 | $138,800 |
| 2016 | $6,687 | $545,000 | $425,000 | $120,000 |
| 2015 | $6,140 | $499,000 | $389,100 | $109,900 |
| 2014 | $5,735 | $454,000 | $354,000 | $100,000 |
Agents Affiliated with this Home
-
Jennifer Grassi

Seller's Agent in 2021
Jennifer Grassi
eXp Realty of Greater Los Angeles, Inc.
(661) 904-6054
2 in this area
14 Total Sales
-
Alvart Tina Alagulyan

Buyer's Agent in 2021
Alvart Tina Alagulyan
JohnHart Real Estate
(818) 246-1099
1 in this area
55 Total Sales
Map
Source: California Regional Multiple Listing Service (CRMLS)
MLS Number: SR21093921
APN: 2551-020-038
- 8511 Tujunga Valley St
- 8630 Forsythe St
- 10799 Sherman Grove Ave Unit 70
- 10799 Sherman Grove Ave Unit 76
- 10799 Sherman Grove Ave
- 10915 Eldora Ave
- 11015 Scoville Ave
- 8815 Riderwood Dr
- 8801 Riderwood Dr
- 10708 Sable Ave
- 8427 Oswego St
- 8319 Hillrose St
- 11106 Odell Ave
- 10539 Floralita Ave
- 8929 Mulberry Dr
- 8939 Oswego St
- 9056 Oswego St
- 10444 Sherman Grove Ave Unit 9
- 10611 Nassau Ave
- 9050 Mulberry Dr
- 8536 Tujunga Valley St
- 8540 Tujunga Valley St
- 8532 Tujunga Valley St
- 8544 Tujunga Valley St
- 8528 Tujunga Valley St
- 8524 Tujunga Valley St
- 8553 Le Berthon St
- 8533 Tujunga Valley St
- 8541 Tujunga Valley St
- 8546 Le Berthon St
- 8529 Tujunga Valley St
- 8545 Tujunga Valley St
- 8556 Tujunga Valley St
- 8520 Tujunga Valley St
- 8525 Tujunga Valley St
- 8550 Le Berthon St
- 8559 Le Berthon St
- 10953 Russett Ave
- 10960 Russett Ave
- 10912 Sherman Grove Ave
