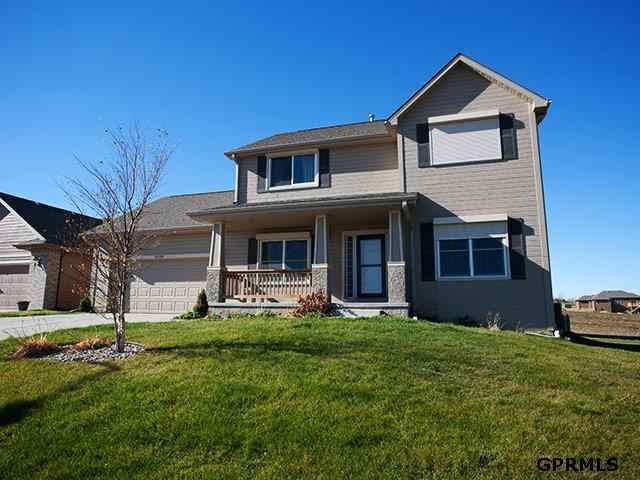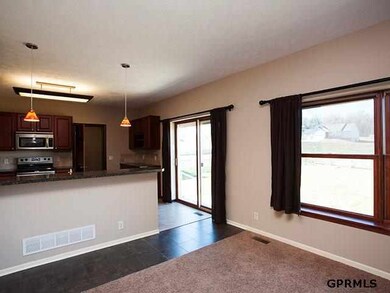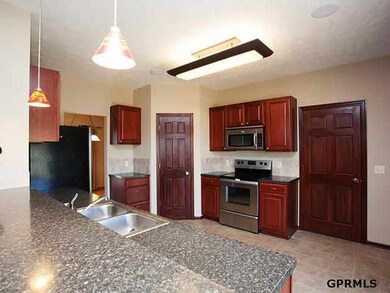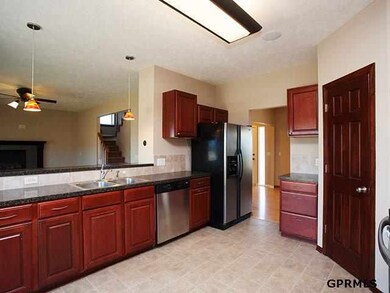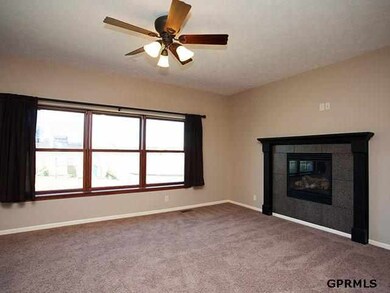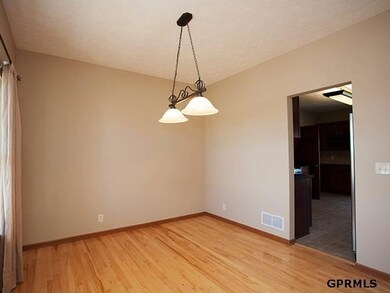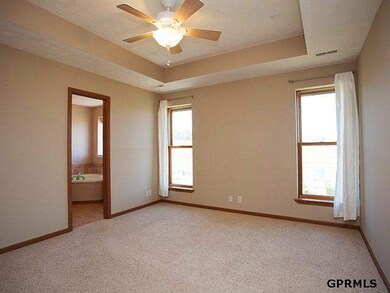
8538 N 172nd Cir Bennington, NE 68007
Highlights
- Spa
- Wood Flooring
- 1 Fireplace
- Bennington High School Rated A-
- Whirlpool Bathtub
- Porch
About This Home
As of June 2022Exterior walls are poured concrete this reduces energy costs & makes home nearly indestructible. Remote controlled roll down metal shutters also reduce energy expenses & provides security. Main floor office. Convenient drop zone. Hi tech living with programmable night lights. 2 stage heat pump, 2 climate zones, heat recovery system & air exchanger keep utilities low, reduces allergens & provides fresh air. Water softener. Passive radon mitigation. Huge fenced 1/4 acre lot. Includes pool access.
Last Agent to Sell the Property
Keller Williams Greater Omaha License #20041001 Listed on: 12/14/2012

Home Details
Home Type
- Single Family
Year Built
- Built in 2008
Lot Details
- Property is Fully Fenced
- Wood Fence
- Level Lot
- Sprinkler System
HOA Fees
- $25 Monthly HOA Fees
Parking
- 2 Car Attached Garage
Home Design
- Hardboard
Interior Spaces
- 2-Story Property
- Ceiling Fan
- 1 Fireplace
- Window Treatments
- Basement
- Basement Windows
Kitchen
- Oven
- Microwave
- Dishwasher
Flooring
- Wood
- Wall to Wall Carpet
Bedrooms and Bathrooms
- 5 Bedrooms
- Walk-In Closet
- Whirlpool Bathtub
- Shower Only
- Spa Bath
Outdoor Features
- Spa
- Patio
- Porch
Schools
- Pine Creek Elementary School
- Bennington Middle School
- Bennington High School
Utilities
- Humidifier
- Forced Air Heating System
- Heating System Uses Gas
- Heat Pump System
- Water Softener
- Cable TV Available
Community Details
- Association fees include pool access
- Stratford Park Subdivision
Listing and Financial Details
- Assessor Parcel Number 2247121100
- Tax Block 86
Ownership History
Purchase Details
Home Financials for this Owner
Home Financials are based on the most recent Mortgage that was taken out on this home.Purchase Details
Home Financials for this Owner
Home Financials are based on the most recent Mortgage that was taken out on this home.Purchase Details
Home Financials for this Owner
Home Financials are based on the most recent Mortgage that was taken out on this home.Purchase Details
Home Financials for this Owner
Home Financials are based on the most recent Mortgage that was taken out on this home.Purchase Details
Home Financials for this Owner
Home Financials are based on the most recent Mortgage that was taken out on this home.Purchase Details
Similar Homes in Bennington, NE
Home Values in the Area
Average Home Value in this Area
Purchase History
| Date | Type | Sale Price | Title Company |
|---|---|---|---|
| Warranty Deed | -- | None Listed On Document | |
| Warranty Deed | $320,000 | Ambassador Title Services | |
| Warranty Deed | $287,000 | Midwest Title Inc | |
| Warranty Deed | $236,000 | Charter Title & Escrow Svcs | |
| Warranty Deed | $198,000 | Stewart Title Guaranty Compa | |
| Warranty Deed | $36,100 | -- |
Mortgage History
| Date | Status | Loan Amount | Loan Type |
|---|---|---|---|
| Open | $357,142 | FHA | |
| Previous Owner | $287,000 | Future Advance Clause Open End Mortgage | |
| Previous Owner | $205,000 | New Conventional | |
| Previous Owner | $194,413 | FHA | |
| Previous Owner | $184,000 | New Conventional | |
| Previous Owner | $6,975 | Future Advance Clause Open End Mortgage | |
| Previous Owner | $200,000 | New Conventional |
Property History
| Date | Event | Price | Change | Sq Ft Price |
|---|---|---|---|---|
| 06/23/2022 06/23/22 | Sold | $390,000 | -2.5% | $138 / Sq Ft |
| 05/11/2022 05/11/22 | Pending | -- | -- | -- |
| 05/10/2022 05/10/22 | For Sale | $400,000 | +25.0% | $142 / Sq Ft |
| 08/31/2021 08/31/21 | Sold | $320,000 | -3.0% | $127 / Sq Ft |
| 08/04/2021 08/04/21 | Pending | -- | -- | -- |
| 07/27/2021 07/27/21 | For Sale | $330,000 | +40.1% | $131 / Sq Ft |
| 04/12/2016 04/12/16 | Sold | $235,500 | -12.6% | $91 / Sq Ft |
| 02/17/2016 02/17/16 | Pending | -- | -- | -- |
| 11/05/2015 11/05/15 | For Sale | $269,500 | +36.1% | $104 / Sq Ft |
| 02/28/2013 02/28/13 | Sold | $198,000 | -1.0% | $78 / Sq Ft |
| 01/05/2013 01/05/13 | Pending | -- | -- | -- |
| 12/13/2012 12/13/12 | For Sale | $200,000 | -- | $79 / Sq Ft |
Tax History Compared to Growth
Tax History
| Year | Tax Paid | Tax Assessment Tax Assessment Total Assessment is a certain percentage of the fair market value that is determined by local assessors to be the total taxable value of land and additions on the property. | Land | Improvement |
|---|---|---|---|---|
| 2023 | $8,876 | $366,800 | $43,800 | $323,000 |
| 2022 | $7,613 | $290,300 | $43,800 | $246,500 |
| 2021 | $6,689 | $246,700 | $43,800 | $202,900 |
| 2020 | $6,978 | $246,700 | $43,800 | $202,900 |
| 2019 | $6,869 | $246,700 | $43,800 | $202,900 |
| 2018 | $6,884 | $246,700 | $43,800 | $202,900 |
| 2017 | $5,636 | $239,300 | $43,800 | $195,500 |
| 2016 | $5,636 | $198,000 | $35,000 | $163,000 |
| 2015 | $5,443 | $198,000 | $35,000 | $163,000 |
| 2014 | $5,443 | $198,000 | $35,000 | $163,000 |
Agents Affiliated with this Home
-
Michael Maley

Seller's Agent in 2022
Michael Maley
BHHS Ambassador Real Estate
(402) 981-7400
262 Total Sales
-
David Potter

Buyer's Agent in 2022
David Potter
P J Morgan Real Estate
(402) 943-7343
190 Total Sales
-
D
Seller's Agent in 2021
Dan Freeman
Platinum Realty LLC
-
Jo Boyles

Seller's Agent in 2016
Jo Boyles
BHHS Ambassador Real Estate
(402) 578-4822
35 Total Sales
-
Marge Leaders
M
Buyer's Agent in 2016
Marge Leaders
NP Dodge Real Estate Sales, Inc.
(402) 290-8038
67 Total Sales
-
Troy Trumm

Seller's Agent in 2013
Troy Trumm
Keller Williams Greater Omaha
(402) 943-9494
48 Total Sales
Map
Source: Great Plains Regional MLS
MLS Number: 21221037
APN: 4712-1100-22
- 8609 Kilpatrick Pkwy
- 17121 Bondesson St
- 8211 N 172nd St
- 17403 Bondesson St
- 8214 N 173rd St
- 8230 Kilpatrick Pkwy
- 17521 Clay St
- 8914 N 171st St
- 8213 N 174th Ave
- 8235 N 175th St
- 8209 N 174th Ave
- 17459 Samuel St
- 8231 N 175th St
- 8619 N 176th St
- 8214 N 174th Ave
- 8205 N 174th Ave
- 8636 N 169th St
- 8227 N 175th St
- 8210 N 174th Ave
- 8201 N 174th Ave
