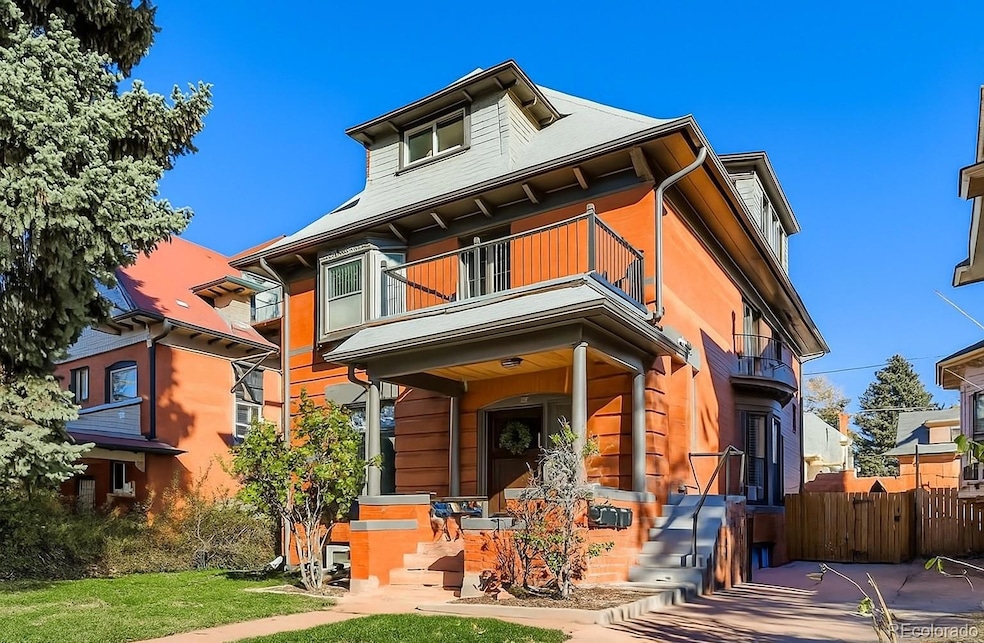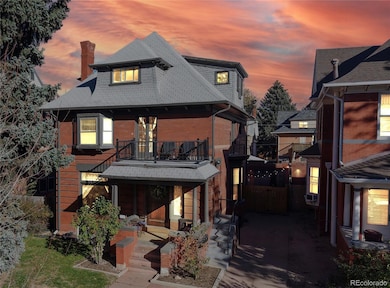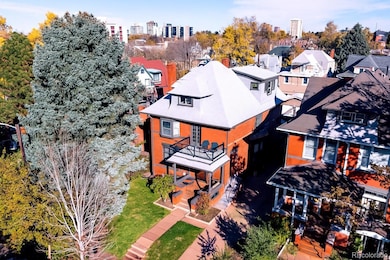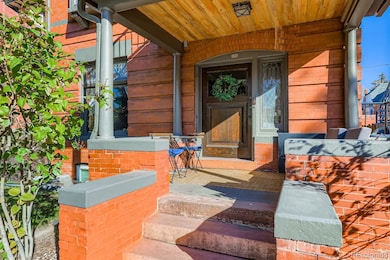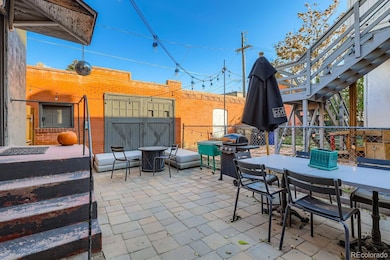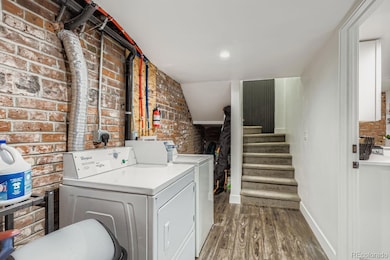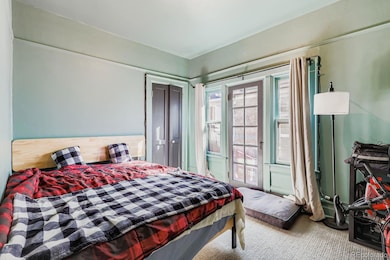854 N Clarkson St Denver, CO 80218
Capitol Hill NeighborhoodEstimated payment $6,708/month
Highlights
- Property is near public transit
- Private Yard
- Covered Patio or Porch
- Morey Middle School Rated A-
- No HOA
- Balcony
About This Home
Stately 1892 brick building in the heart of Capitol Hill featuring five beautifully updated and fully leased units, including a detached studio. This turnkey multifamily blends timeless historic charm with modern upgrades, offering refinished hardwood floors, tall ceilings, stained-glass accents, exposed brick, detailed trim, and original moldings throughout. A comprehensive 2020 renovation added new electrical, plumbing, and mechanical systems, along with updated kitchens showcasing quartz countertops, stainless-steel appliances, tile backsplashes, and newer cabinetry. Bathrooms feature contemporary tile and glass-enclosed showers, creating bright, comfortable, and highly functional living spaces. The flexible unit mix offers spacious two-bedroom flats and charming studios, each with private kitchens, baths, and entrances. Shared amenities include a coin-operated laundry area, upper-level balconies, outdoor spaces, and a two-car garage—providing additional income opportunities. Consistently maintained with strong rental history and steady tenant demand, this property delivers stable in-place income with immediate upside potential. Situated on a 5,104 sq ft lot just moments from Cheesman Park, Downtown, and Denver’s top dining and shopping districts, this is a rare opportunity to own a fully updated, high-appeal asset in one of the city’s most desirable and walkable neighborhoods.
Listing Agent
West Peak Properties Brokerage Email: Jeff@TheImpactIG.com,303-718-4969 License #100106929 Listed on: 11/23/2025
Co-Listing Agent
West Peak Properties Brokerage Email: Jeff@TheImpactIG.com,303-718-4969 License #100021375
Property Details
Home Type
- Multi-Family
Est. Annual Taxes
- $6,039
Year Built
- Built in 1892 | Remodeled
Lot Details
- 5,104 Sq Ft Lot
- Partially Fenced Property
- Level Lot
- Private Yard
Parking
- 2 Car Garage
Home Design
- Quadruplex
- Brick Exterior Construction
- Composition Roof
Interior Spaces
- 3-Story Property
- Finished Basement
Bedrooms and Bathrooms
- 8 Bedrooms
- Studio bedroom
- 6 Bathrooms
Outdoor Features
- Balcony
- Covered Patio or Porch
- Rain Gutters
Location
- Property is near public transit
Schools
- Dora Moore Elementary School
- Morey Middle School
- East High School
Utilities
- Heating System Uses Natural Gas
- 220 Volts
- Natural Gas Connected
Community Details
- No Home Owners Association
- Capitol Hill Subdivision
Listing and Financial Details
- Exclusions: All tenant-owned personal property, including any items located within the units or in any exterior or common areas (such as patios, porches, or yards), is excluded from the sale.
- The owner pays for electricity, gas, insurance, taxes, trash collection
- Assessor Parcel Number 5023-11-003
Map
Home Values in the Area
Average Home Value in this Area
Tax History
| Year | Tax Paid | Tax Assessment Tax Assessment Total Assessment is a certain percentage of the fair market value that is determined by local assessors to be the total taxable value of land and additions on the property. | Land | Improvement |
|---|---|---|---|---|
| 2024 | $6,039 | $76,250 | $15,500 | $60,750 |
| 2023 | $5,908 | $76,250 | $15,500 | $60,750 |
| 2022 | $5,028 | $63,220 | $19,480 | $43,740 |
| 2021 | $4,961 | $66,480 | $20,480 | $46,000 |
| 2020 | $5,433 | $73,220 | $17,060 | $56,160 |
| 2019 | $5,280 | $73,220 | $17,060 | $56,160 |
| 2018 | $3,694 | $47,750 | $15,470 | $32,280 |
| 2017 | $3,683 | $47,750 | $15,470 | $32,280 |
| 2016 | $3,401 | $41,700 | $16,143 | $25,557 |
| 2015 | $3,258 | $41,700 | $16,143 | $25,557 |
| 2014 | $2,830 | $34,080 | $14,217 | $19,863 |
Property History
| Date | Event | Price | List to Sale | Price per Sq Ft |
|---|---|---|---|---|
| 11/23/2025 11/23/25 | For Sale | $1,175,000 | -- | $409 / Sq Ft |
Purchase History
| Date | Type | Sale Price | Title Company |
|---|---|---|---|
| Warranty Deed | $400,000 | Tiago National Title Llc | |
| Interfamily Deed Transfer | -- | Tiago National Title | |
| Interfamily Deed Transfer | -- | None Available | |
| Interfamily Deed Transfer | -- | -- |
Mortgage History
| Date | Status | Loan Amount | Loan Type |
|---|---|---|---|
| Closed | $652,250 | Construction |
Source: REcolorado®
MLS Number: 4387346
APN: 5023-11-003
- 800 N Washington St Unit 307
- 800 N Washington St Unit 508
- 800 N Washington St Unit 403
- 800 N Washington St Unit 409
- 800 N Washington St Unit 908
- 931 Emerson St Unit 1
- 789 N Clarkson St Unit 406
- 790 N Clarkson St Unit 204
- 946 N Washington St
- 790 N Washington St Unit 206
- 790 N Washington St Unit 1004
- 790 N Washington St Unit 1502
- 790 N Washington St Unit 305
- 800 N Pearl St Unit 206
- 800 N Pearl St Unit 1211
- 800 N Pearl St Unit 602
- 800 N Pearl St Unit 809
- 800 N Pearl St Unit 709
- 831 N Clarkson St
- 777 N Washington St Unit 1005
- 777 N Emerson St
- 925 E 8th Ave Unit 230
- 949 N Emerson St Unit 10
- 935 E 8th Ave Unit 1
- 800 N Pearl St Unit 403
- 1029 E 8th Ave Unit 502
- 787 Corona St
- 700 Washington St Unit 402
- 700 N Washington St Unit 903
- 1032 N Clarkson St Unit 205
- 800 S Pennsylvania St
- 985 N Corona St Unit 203
- 1015 E 10th Ave
- 1045 N Clarkson St Unit 105
- 680 Clarkson St Unit 680
- 682 N Clarkson St
- 555 E 10th Ave
- 555 E 10th Ave Unit 111
- 555 E 10th Ave Unit 3
- 555 E 10th Ave Unit 7
