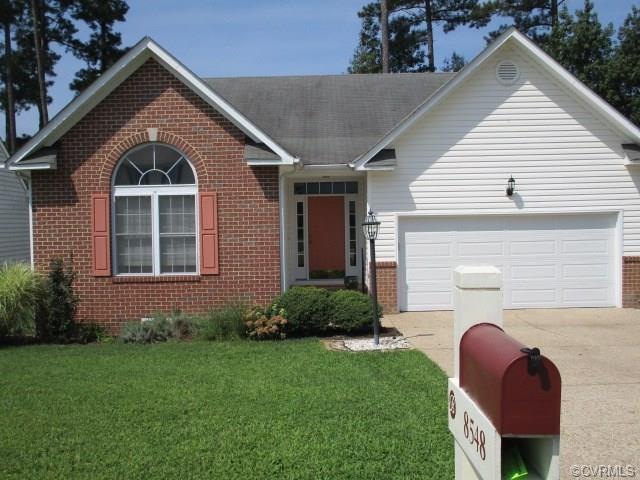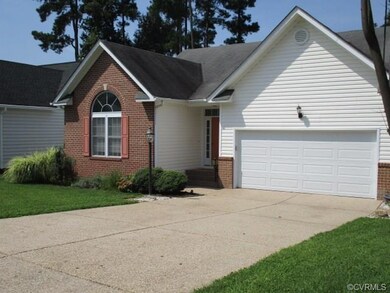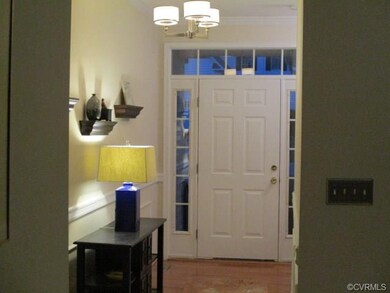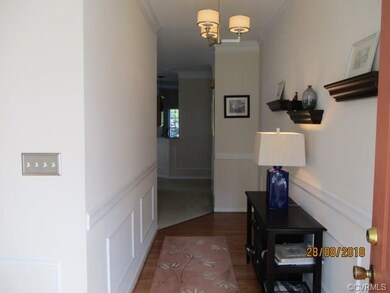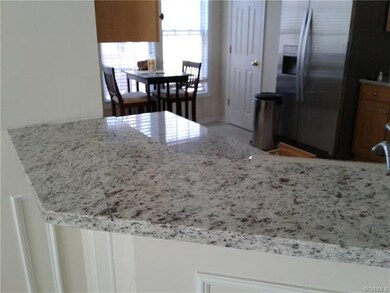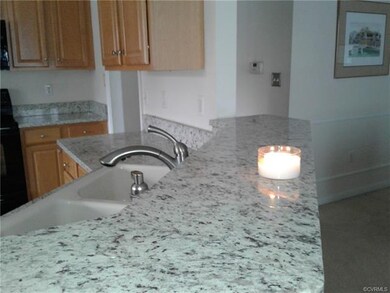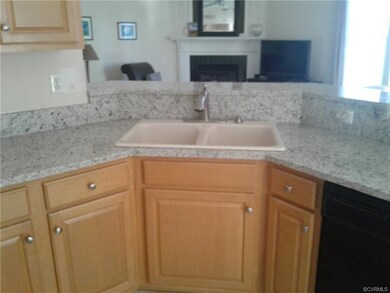
8548 Easton Ridge Place Chesterfield, VA 23832
Birkdale NeighborhoodEstimated Value: $400,159 - $417,000
Highlights
- Golf Course Community
- Deck
- Hydromassage or Jetted Bathtub
- Clubhouse
- Cathedral Ceiling
- Granite Countertops
About This Home
As of April 2019MOVE IN READY 3 BED 2 BATH ONE LEVEL RANCH. NEW FLOORS COUNTERTOPS ,SINKS AND FAUCETS IN KITCHEN AND BATHS.
MASTER BEDROOM HAS TRAY CEILING,WALKIN CLOSET,JETTED TUB & TILED SHOWER.GREAT ROOM LEADS TO 4 SEASON FLORIDA ROOM WHICH OPENS TO AN EXTRA LARGE 2 LEVEL DECK THAT INCLUDES A RETRACTABLE AWNING. GREAT ROOM HAS GAS FIREPLACE WITH BLOWER. CATHEDRAL CEILINGS IN 2ND BEDROOM AND FLORIDA ROOM. EAT IN KITCHEN WITH CHERRY CABINETS,UNDER CABINET LIGHTING, AND WHIRLPOOL GOLD LEVEL APPLIANCES. NEW GARAGE DOOR W/OPENER. NEW GAS HOT WATER HEATER.
FRESH PAINT.NEW INTERIOR LIGHTING. SECOND BATH HAS NEW VANITY WITH QUARTZ TOP. LANDSCAPED YARD WITH 6 ZONE IRRIGATION. SHORT STROLL TO LAKE FRONT. LOCATED IN BIRKDALE, A COMMUNITY KNOWN FOR ITS WELL MAINTAINED
PROPERITIES.
Last Agent to Sell the Property
Steve Toop
United Brokers Ltd License #0225191547 Listed on: 09/06/2018
Home Details
Home Type
- Single Family
Est. Annual Taxes
- $2,375
Year Built
- Built in 1999
Lot Details
- 7,536 Sq Ft Lot
- Zoning described as R9
HOA Fees
- $34 Monthly HOA Fees
Parking
- 2 Car Attached Garage
- Off-Street Parking
Home Design
- Brick Exterior Construction
- Frame Construction
- Asphalt Roof
- Vinyl Siding
Interior Spaces
- 1,694 Sq Ft Home
- 1-Story Property
- Wired For Data
- Cathedral Ceiling
- Ceiling Fan
- Self Contained Fireplace Unit Or Insert
- Gas Fireplace
- Awning
- French Doors
- Crawl Space
- Dryer Hookup
Kitchen
- Oven
- Induction Cooktop
- Microwave
- Dishwasher
- Granite Countertops
- Disposal
Flooring
- Carpet
- Laminate
Bedrooms and Bathrooms
- 3 Bedrooms
- En-Suite Primary Bedroom
- 2 Full Bathrooms
- Double Vanity
- Hydromassage or Jetted Bathtub
- Garden Bath
Home Security
- Intercom Access
- Fire and Smoke Detector
Outdoor Features
- Deck
- Exterior Lighting
Schools
- Spring Run Elementary School
- Bailey Bridge Middle School
- Manchester High School
Utilities
- Central Air
- Heat Pump System
- Vented Exhaust Fan
- Gas Water Heater
- Community Sewer or Septic
- Cable TV Available
Listing and Financial Details
- Tax Lot 27
- Assessor Parcel Number 725-66-57-28-100-000
Community Details
Overview
- Birkdale Subdivision
Amenities
- Clubhouse
Recreation
- Golf Course Community
- Community Pool
Ownership History
Purchase Details
Home Financials for this Owner
Home Financials are based on the most recent Mortgage that was taken out on this home.Purchase Details
Home Financials for this Owner
Home Financials are based on the most recent Mortgage that was taken out on this home.Purchase Details
Purchase Details
Home Financials for this Owner
Home Financials are based on the most recent Mortgage that was taken out on this home.Purchase Details
Home Financials for this Owner
Home Financials are based on the most recent Mortgage that was taken out on this home.Similar Homes in Chesterfield, VA
Home Values in the Area
Average Home Value in this Area
Purchase History
| Date | Buyer | Sale Price | Title Company |
|---|---|---|---|
| Sukhia Russell B | $258,500 | Bay Title Llc | |
| Kupper Harold | $215,000 | -- | |
| Federal National Mortgage Association | $212,075 | -- | |
| Bondura James F | $170,000 | -- | |
| W V Mcclure Inc A Va Corp | $122,000 | -- |
Mortgage History
| Date | Status | Borrower | Loan Amount |
|---|---|---|---|
| Previous Owner | Kupper Harold | $165,000 | |
| Previous Owner | W V Mcclure Inc A Va Corp | $153,000 | |
| Previous Owner | W V Mcclure Inc A Va Corp | $475,000 |
Property History
| Date | Event | Price | Change | Sq Ft Price |
|---|---|---|---|---|
| 04/10/2019 04/10/19 | Sold | $258,500 | -3.2% | $153 / Sq Ft |
| 02/28/2019 02/28/19 | Pending | -- | -- | -- |
| 11/26/2018 11/26/18 | For Sale | $267,000 | 0.0% | $158 / Sq Ft |
| 11/12/2018 11/12/18 | Pending | -- | -- | -- |
| 09/06/2018 09/06/18 | For Sale | $267,000 | +24.2% | $158 / Sq Ft |
| 03/23/2012 03/23/12 | Sold | $215,000 | -2.2% | $127 / Sq Ft |
| 02/08/2012 02/08/12 | Pending | -- | -- | -- |
| 01/05/2012 01/05/12 | For Sale | $219,900 | -- | $130 / Sq Ft |
Tax History Compared to Growth
Tax History
| Year | Tax Paid | Tax Assessment Tax Assessment Total Assessment is a certain percentage of the fair market value that is determined by local assessors to be the total taxable value of land and additions on the property. | Land | Improvement |
|---|---|---|---|---|
| 2024 | $3,064 | $331,000 | $74,000 | $257,000 |
| 2023 | $2,865 | $314,800 | $71,000 | $243,800 |
| 2022 | $2,733 | $297,100 | $71,000 | $226,100 |
| 2021 | $2,648 | $271,800 | $70,000 | $201,800 |
| 2020 | $2,441 | $256,900 | $69,000 | $187,900 |
| 2019 | $2,406 | $253,300 | $67,000 | $186,300 |
| 2018 | $1,266 | $250,000 | $67,000 | $183,000 |
| 2017 | $963 | $244,300 | $64,000 | $180,300 |
| 2016 | $2,233 | $232,600 | $63,000 | $169,600 |
| 2015 | $2,174 | $223,900 | $63,000 | $160,900 |
| 2014 | $2,052 | $211,100 | $60,000 | $151,100 |
Agents Affiliated with this Home
-

Seller's Agent in 2019
Steve Toop
United Brokers Ltd
(910) 791-2829
1 in this area
647 Total Sales
-
James Nay

Buyer's Agent in 2019
James Nay
River City Elite Properties
(804) 704-1944
37 in this area
966 Total Sales
-
John O'Reilly

Seller's Agent in 2012
John O'Reilly
Better Homes and Gardens Real Estate Main Street Properties
(804) 398-8537
5 in this area
124 Total Sales
-
Rhonda Canada

Buyer's Agent in 2012
Rhonda Canada
Rhonda Canada Realtor & Company
(804) 914-3998
46 Total Sales
Map
Source: Central Virginia Regional MLS
MLS Number: 1831688
APN: 725-66-57-28-100-000
- 13831 Ashbourne Hollow Cir
- 14312 Ashdale Way
- 8300 N Spring Run Rd
- 8412 Royal Birkdale Dr
- 8801 Thornton Heath Dr
- 9213 Mission Hills Ln
- 14407 Mission Hills Loop
- 8949 Lavenham Loop
- 7418 Whirlaway Dr
- 13919 Citation Dr
- 8401 Bethia Rd
- 7713 Flag Tail Dr
- 7506 Whirlaway Dr
- 7300 Key Deer Cir
- 7700 Gallant Fox Ct
- 9325 Lavenham Ct
- 13705 Nashua Place
- 10013 Brading Ln
- 14424 Ashleyville Ln
- 7334 Norwood Pond Place
- 8548 Easton Ridge Place
- 8554 Easton Ridge Place
- 8542 Easton Ridge Place
- 8536 Easton Ridge Place
- 8573 Sunningdale Terrace
- 8561 Sunningdale Terrace
- 8543 Easton Ridge Place
- 8579 Sunningdale Terrace
- 8555 Easton Ridge Place
- 8537 Easton Ridge Place
- 8530 Easton Ridge Place
- 8555 Sunningdale Terrace
- 8531 Easton Ridge Place
- 8549 Sunningdale Terrace
- 8600 Emerald Valley Cir
- 8524 Easton Ridge Place
- 8543 Sunningdale Terrace
- 8601 Emerald Valley Cir
- 8606 Emerald Valley Cir
- 8518 Easton Ridge Place
