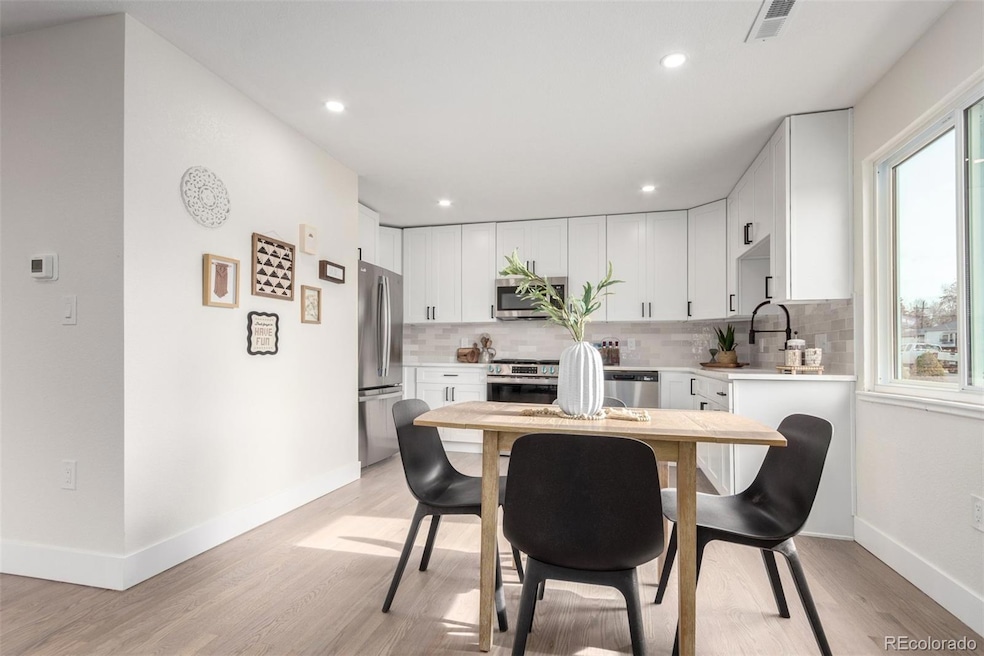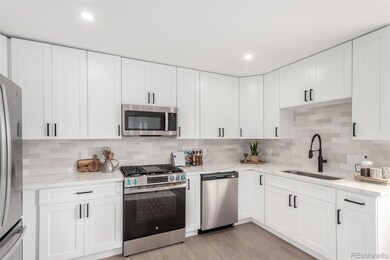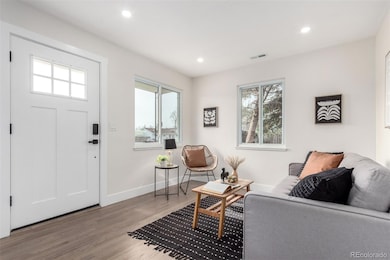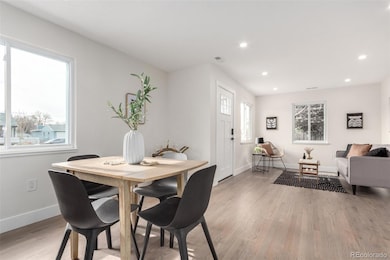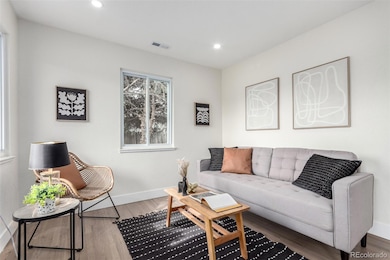855 Newark St Aurora, CO 80010
Del Mar Parkway NeighborhoodEstimated payment $2,344/month
Highlights
- Primary Bedroom Suite
- Traditional Architecture
- Quartz Countertops
- Open Floorplan
- Wood Flooring
- Private Yard
About This Home
Welcome to this stunning fully remodeled home that perfectly blends modern elegance with comfort! This turn-key property is packed with high-end upgrades and is ready for you to move in. It includes a chef's dream kitchen, fully updated with gorgeous tile work, sleek white cabinets, quartz countertops, and brand-new stainless steel appliances. The open floor plan seamlessly connects the kitchen and dining room to the living space, making it perfect for entertaining.
Seller is buying down the interest rate for the LIFE OF THE LOAN using HMA List and Lock program -- A REDUCED RATE as low as 5.875% (APR 6.114%) as of 03/17/2025 through List & LockTM. This is a seller paid rate-buydown that reduces the buyer’s interest rate and monthly payment. Terms apply, see disclosures for more information
3 main floor spacious bedrooms featuring plush new carpet and large new windows that invite natural light. 2 Stunning Bathrooms – The primary suite boasts an oversized shower with majestic tile work, while the full guest bath offers modern finishes and impeccable design. Premium upgrades throughout include beautiful hardwood floors throughout the main living areas, brand new roof, heater, and water heater, did I mention No HOA! Enjoy the freedom of homeownership without extra fees
The expansive backyard is a huge, open space ready for your personal touch! Whether you dream of a lush garden, a fire pit, or an outdoor entertainment area, this yard is a blank canvas waiting to be transformed.
This home is in a prime location, conveniently located in Aurora, CO, close to shopping, dining, parks, and top-rated schools. just minutes from major highways such as 6th Ave, I25, I225 and I70.
Don’t Miss This Opportunity! Homes like this don’t last long—schedule your showing today
Listing Agent
Keller Williams Preferred Realty Brokerage Email: angelina.martinez@kw.com,720-936-0977 License #100087112 Listed on: 03/20/2025

Home Details
Home Type
- Single Family
Est. Annual Taxes
- $2,164
Year Built
- Built in 1954 | Remodeled
Lot Details
- 6,142 Sq Ft Lot
- Dog Run
- Property is Fully Fenced
- Level Lot
- Private Yard
Parking
- 2 Parking Spaces
Home Design
- Traditional Architecture
- Frame Construction
- Shingle Roof
- Wood Siding
- Concrete Perimeter Foundation
Interior Spaces
- 1,195 Sq Ft Home
- 1-Story Property
- Open Floorplan
- Ceiling Fan
- Living Room
- Dining Room
Kitchen
- Eat-In Kitchen
- Range with Range Hood
- Microwave
- Dishwasher
- Quartz Countertops
- Disposal
Flooring
- Wood
- Carpet
- Tile
Bedrooms and Bathrooms
- 3 Main Level Bedrooms
- Primary Bedroom Suite
- Walk-In Closet
Laundry
- Dryer
- Washer
Home Security
- Carbon Monoxide Detectors
- Fire and Smoke Detector
Outdoor Features
- Rain Gutters
Schools
- Kenton Elementary School
- South Middle School
- Aurora Central High School
Utilities
- Forced Air Heating and Cooling System
- No Cooling
Community Details
- No Home Owners Association
- Burns Aurora Subdivision
Listing and Financial Details
- Exclusions: Ring doorbell, Personal Property & Staging items
- Property held in a trust
- Assessor Parcel Number 031087911
Map
Home Values in the Area
Average Home Value in this Area
Tax History
| Year | Tax Paid | Tax Assessment Tax Assessment Total Assessment is a certain percentage of the fair market value that is determined by local assessors to be the total taxable value of land and additions on the property. | Land | Improvement |
|---|---|---|---|---|
| 2025 | $2,164 | $22,106 | -- | -- |
| 2024 | $2,099 | $22,579 | -- | -- |
| 2023 | $2,099 | $22,579 | $0 | $0 |
| 2022 | $1,843 | $18,355 | $0 | $0 |
| 2021 | $1,903 | $18,355 | $0 | $0 |
| 2020 | $1,762 | $16,925 | $0 | $0 |
| 2019 | $1,753 | $16,925 | $0 | $0 |
| 2018 | $1,459 | $13,802 | $0 | $0 |
| 2017 | $1,270 | $13,802 | $0 | $0 |
| 2016 | $954 | $10,157 | $0 | $0 |
| 2015 | $921 | $10,157 | $0 | $0 |
| 2014 | $621 | $6,599 | $0 | $0 |
| 2013 | -- | $8,690 | $0 | $0 |
Property History
| Date | Event | Price | List to Sale | Price per Sq Ft |
|---|---|---|---|---|
| 05/28/2025 05/28/25 | Price Changed | $420,000 | -2.3% | $351 / Sq Ft |
| 05/08/2025 05/08/25 | Price Changed | $430,000 | -1.8% | $360 / Sq Ft |
| 04/15/2025 04/15/25 | Price Changed | $438,000 | -1.6% | $367 / Sq Ft |
| 04/01/2025 04/01/25 | Price Changed | $445,000 | -4.3% | $372 / Sq Ft |
| 03/20/2025 03/20/25 | For Sale | $465,000 | 0.0% | $389 / Sq Ft |
| 03/20/2025 03/20/25 | Price Changed | $465,000 | -- | $389 / Sq Ft |
Purchase History
| Date | Type | Sale Price | Title Company |
|---|---|---|---|
| Special Warranty Deed | $420,000 | Htc (Heritage Title) | |
| Special Warranty Deed | $250,000 | Elite Title | |
| Warranty Deed | $110,000 | Security Title | |
| Deed | -- | -- |
Mortgage History
| Date | Status | Loan Amount | Loan Type |
|---|---|---|---|
| Open | $16,496 | New Conventional | |
| Open | $412,392 | FHA | |
| Previous Owner | $225,000 | Construction | |
| Previous Owner | $88,000 | Purchase Money Mortgage |
Source: REcolorado®
MLS Number: 9163402
APN: 1973-02-4-07-027
- 1140 Jamaica St
- 1308 Moline St Unit 1308
- 12000 E 13th Ave
- 188 Paris Cir
- 1437 Moline St
- 97 S Macon Ct
- 1308 Havana St
- 91 Lansing St
- 491 Geneva St
- 1536 Macon St
- 37 Lima St
- 1578 Macon St
- 11300 E 16th Ave
- 2 S Macon Ct
- 1399 Scranton St
- 12600 E Colfax Ave
- 12600 E Colfax Ave Unit 1C
- 9700-9790 E 7th Ave
- 1240 Elmira St Unit Downstairs North Room
- 1011 Emporia St Unit 1011
Ask me questions while you tour the home.
