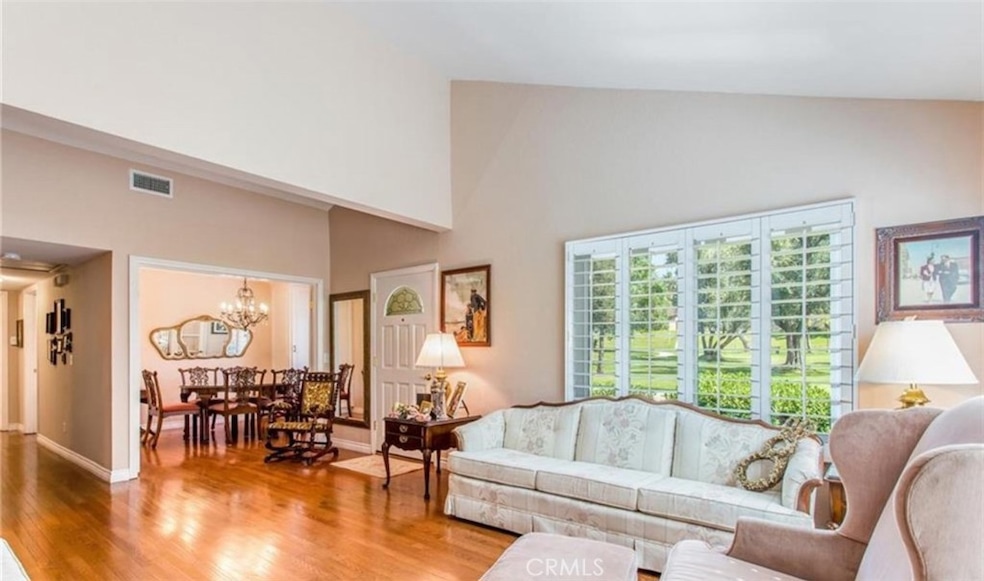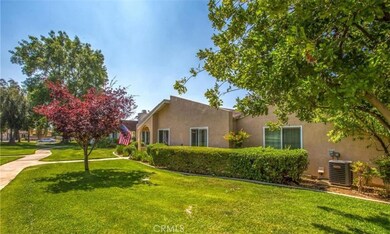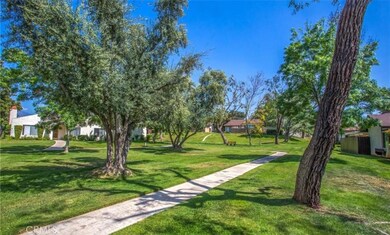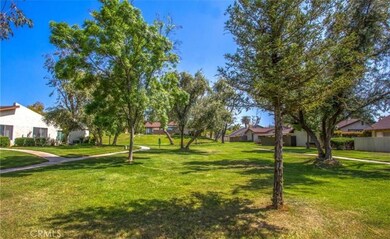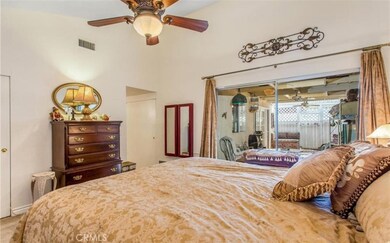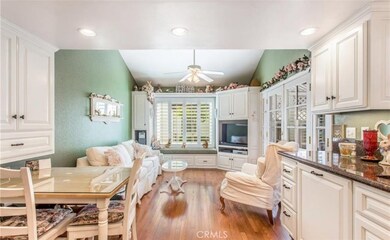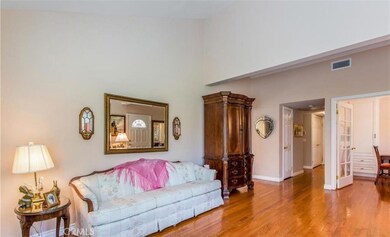
856 Ardmore Cir Redlands, CA 92374
South Redlands NeighborhoodEstimated payment $3,563/month
Highlights
- Spa
- RV Parking in Community
- Wood Flooring
- Redlands Senior High School Rated A
- Property is near a park
- Park or Greenbelt View
About This Home
If you want a spectacularly beautiful, calming, relaxing home with amazing views of the green belt area, this is for you. Your home features many high-end finishes, remodeled kitchen, granite counter tops, almost silent Bosch dishwasher that matches the custom built in cabinetry, newer refrigerator and microwave is included as well. All stainless-steel appliances, pullouts in the large pantry, and custom cabinetry. Both bathrooms are stunning as they have custom cabinets and Calcutta Gold marble countertops in the master & granite in the 2nd bath. Custom-built-in closets in the third bedroom are currently enjoyed as a dining room with a lovely view of the park-like green belt. Living room has a relaxing view of the greenbelt and a woodburning/ gas fireplace, Even Dual pane windows throughout. Be sure to check out the unique private covered patio/courtyard with two ceiling fans, with a beautiful brick built-in gas barbecue. This will be one of your favorite places anytime of the year to relax with your morning coffee or in the evenings. This incredible patio is conveniently located from the Kitchen, Garage, and the main bedroom. This home is ready to move into, and there have been many upgrades, so you won’t need to worry about spending extra money after you move in. like a newer roof (2 years old) re re-plumbing the home, wood floors, newer HVAC, your two-car garage is dry-walled. Custom woodwork throughout with many built-ins, including a Murphy Bed in the second bedroom that allows use as a bedroom or an office, custom Plantation shutters throughout your home, beautiful French Doors, wood floors, built-in gas barbecue.Low HOA dues that cover water, trash, sewer, landscaping maintenance, Pool, Spa, & Tennis court for your outdoor enjoyment and RV parking. Minutes to unique shops, a wide selection of Restaurants, and all the Historic beauty Redlands has to offer. Congratulations on finding your new home.
Listing Agent
Century 21 Top Producers Brokerage Phone: 951-906-3768 License #00641878 Listed on: 06/20/2025

Home Details
Home Type
- Single Family
Est. Annual Taxes
- $2,515
Year Built
- Built in 1979 | Remodeled
Lot Details
- 1,362 Sq Ft Lot
- Landscaped
- Level Lot
- Lawn
- Density is up to 1 Unit/Acre
HOA Fees
- $295 Monthly HOA Fees
Parking
- 2 Car Direct Access Garage
- Parking Available
- Guest Parking
Property Views
- Park or Greenbelt
- Neighborhood
Home Design
- Patio Home
- Planned Development
- Slab Foundation
- Copper Plumbing
Interior Spaces
- 1,362 Sq Ft Home
- 1-Story Property
- Ceiling Fan
- Double Pane Windows
- French Doors
- Separate Family Room
- Living Room with Fireplace
- Home Office
- Storage
- Laundry Room
Kitchen
- Eat-In Kitchen
- Dishwasher
- Granite Countertops
Flooring
- Wood
- Carpet
- Tile
Bedrooms and Bathrooms
- 3 Main Level Bedrooms
- Remodeled Bathroom
- 2 Full Bathrooms
- Granite Bathroom Countertops
- Bathtub with Shower
- Walk-in Shower
- Exhaust Fan In Bathroom
Home Security
- Carbon Monoxide Detectors
- Fire and Smoke Detector
Outdoor Features
- Spa
- Covered patio or porch
- Exterior Lighting
- Outdoor Grill
- Rain Gutters
Location
- Property is near a park
Utilities
- Central Heating and Cooling System
- Cable TV Available
Listing and Financial Details
- Tax Lot 27
- Tax Tract Number 8804
- Assessor Parcel Number 0173284150000
- $413 per year additional tax assessments
- Seller Considering Concessions
Community Details
Overview
- Front Yard Maintenance
- Ardmore Terrace Association, Phone Number (909) 747-0258
- Lighthouse HOA
- Maintained Community
- RV Parking in Community
- Greenbelt
Amenities
- Community Barbecue Grill
Recreation
- Tennis Courts
- Community Pool
- Community Spa
Map
Home Values in the Area
Average Home Value in this Area
Tax History
| Year | Tax Paid | Tax Assessment Tax Assessment Total Assessment is a certain percentage of the fair market value that is determined by local assessors to be the total taxable value of land and additions on the property. | Land | Improvement |
|---|---|---|---|---|
| 2024 | $2,515 | $217,253 | $54,314 | $162,939 |
| 2023 | $2,511 | $212,993 | $53,249 | $159,744 |
| 2022 | $2,473 | $208,817 | $52,205 | $156,612 |
| 2021 | $2,516 | $204,722 | $51,181 | $153,541 |
| 2020 | $2,478 | $202,623 | $50,656 | $151,967 |
| 2019 | $2,408 | $198,650 | $49,663 | $148,987 |
| 2018 | $2,347 | $194,755 | $48,689 | $146,066 |
| 2017 | $2,325 | $190,936 | $47,734 | $143,202 |
| 2016 | $2,298 | $187,192 | $46,798 | $140,394 |
| 2015 | $2,280 | $184,380 | $46,095 | $138,285 |
| 2014 | $2,237 | $180,768 | $45,192 | $135,576 |
Property History
| Date | Event | Price | Change | Sq Ft Price |
|---|---|---|---|---|
| 06/20/2025 06/20/25 | For Sale | $549,000 | -- | $403 / Sq Ft |
Purchase History
| Date | Type | Sale Price | Title Company |
|---|---|---|---|
| Interfamily Deed Transfer | -- | None Available | |
| Interfamily Deed Transfer | -- | None Available | |
| Interfamily Deed Transfer | -- | -- | |
| Grant Deed | $150,000 | National Title |
Mortgage History
| Date | Status | Loan Amount | Loan Type |
|---|---|---|---|
| Open | $102,000 | New Conventional | |
| Closed | $131,028 | New Conventional | |
| Closed | $82,678 | New Conventional | |
| Closed | $125,000 | Credit Line Revolving | |
| Closed | $98,005 | Unknown | |
| Closed | $100,000 | No Value Available | |
| Previous Owner | $67,000 | Unknown |
Similar Homes in Redlands, CA
Source: California Regional Multiple Listing Service (CRMLS)
MLS Number: IV25136924
APN: 0173-284-15
- 856 Ardmore Cir
- 1008 Ardmore Cir
- 623 E Palm Ave
- 1208 Del Haven Ct
- 1200 E Highland Ave Unit 404
- 1200 E Highland Ave Unit 207
- 254 E Fern Ave Unit 108
- 254 E Fern Ave Unit 207
- 242 E Fern Ave Unit 206
- 242 E Fern Ave Unit 208
- 1456 Fernwood Dr
- 222 Phlox Ave
- 1432 Moore St
- 10 Georgia St
- 261 E Crescent Ave
- 101 E Cypress Ave
- 259 E Crescent Ave
- 571 La Verne St
- 1453 Moore St
- 1447 Moore St
