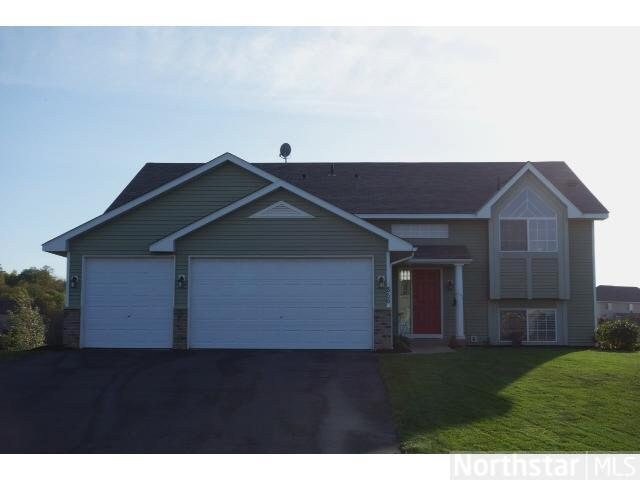
856 Basenji Curve Shakopee, MN 55379
Highlights
- Deck
- Vaulted Ceiling
- 3 Car Attached Garage
- Jackson Elementary School Rated A-
- Wood Flooring
- 1-minute walk to Westminster Park
About This Home
As of June 2014Great Layout! Open foyer w/wide open staircase. Huge KT w/tons of cabinetry! Vaulted ceilings, hardwood floors, stainless appliances & much more! Big deck w/huge patio! 3BRs & 2 BAs up! Finished LL FR w/gas FPLC & walkout + huge unfinished area, LRG yard!
Last Agent to Sell the Property
Rhonda Ames
Ryan Real Estate Co. Listed on: 11/16/2012
Last Buyer's Agent
Dawn Pollman
RE/MAX Advantage Plus
Home Details
Home Type
- Single Family
Est. Annual Taxes
- $4,492
Year Built
- 2004
Lot Details
- 0.36 Acre Lot
- Lot Dimensions are 53x170x158
- Sprinkler System
- Few Trees
Home Design
- Bi-Level Home
- Brick Exterior Construction
- Asphalt Shingled Roof
- Metal Siding
Interior Spaces
- Woodwork
- Vaulted Ceiling
- Ceiling Fan
- Gas Fireplace
- Combination Kitchen and Dining Room
- Wood Flooring
Kitchen
- Range
- Microwave
- Dishwasher
- Disposal
Bedrooms and Bathrooms
- 3 Bedrooms
- Walk-In Closet
- Primary Bathroom is a Full Bathroom
Laundry
- Dryer
- Washer
Finished Basement
- Walk-Out Basement
- Basement Fills Entire Space Under The House
- Drain
Parking
- 3 Car Attached Garage
- Garage Door Opener
- Driveway
Utilities
- Forced Air Heating and Cooling System
- Water Softener is Owned
Additional Features
- Air Exchanger
- Deck
Listing and Financial Details
- Assessor Parcel Number 273590080
Ownership History
Purchase Details
Purchase Details
Purchase Details
Home Financials for this Owner
Home Financials are based on the most recent Mortgage that was taken out on this home.Purchase Details
Home Financials for this Owner
Home Financials are based on the most recent Mortgage that was taken out on this home.Purchase Details
Home Financials for this Owner
Home Financials are based on the most recent Mortgage that was taken out on this home.Purchase Details
Purchase Details
Similar Homes in Shakopee, MN
Home Values in the Area
Average Home Value in this Area
Purchase History
| Date | Type | Sale Price | Title Company |
|---|---|---|---|
| Deed | $345,000 | None Listed On Document | |
| Warranty Deed | $170,400 | Edina Realty Title Inc | |
| Warranty Deed | $273,900 | Trademark Title Services Inc | |
| Warranty Deed | $249,900 | Burnet Title | |
| Warranty Deed | $324,000 | -- | |
| Warranty Deed | $290,958 | -- | |
| Warranty Deed | $93,400 | -- | |
| Warranty Deed | $4,822,000 | -- |
Mortgage History
| Date | Status | Loan Amount | Loan Type |
|---|---|---|---|
| Previous Owner | $219,000 | New Conventional | |
| Previous Owner | $237,405 | New Conventional | |
| Previous Owner | $259,200 | Adjustable Rate Mortgage/ARM | |
| Previous Owner | $32,400 | Future Advance Clause Open End Mortgage | |
| Previous Owner | $45,000 | Credit Line Revolving |
Property History
| Date | Event | Price | Change | Sq Ft Price |
|---|---|---|---|---|
| 06/16/2014 06/16/14 | Sold | $273,900 | 0.0% | $125 / Sq Ft |
| 05/03/2014 05/03/14 | Pending | -- | -- | -- |
| 04/29/2014 04/29/14 | For Sale | $273,900 | +9.6% | $125 / Sq Ft |
| 02/28/2013 02/28/13 | Sold | $249,900 | 0.0% | $114 / Sq Ft |
| 12/14/2012 12/14/12 | Pending | -- | -- | -- |
| 11/16/2012 11/16/12 | For Sale | $249,900 | -- | $114 / Sq Ft |
Tax History Compared to Growth
Tax History
| Year | Tax Paid | Tax Assessment Tax Assessment Total Assessment is a certain percentage of the fair market value that is determined by local assessors to be the total taxable value of land and additions on the property. | Land | Improvement |
|---|---|---|---|---|
| 2025 | $4,492 | $418,500 | $153,800 | $264,700 |
| 2024 | $4,492 | $433,200 | $167,100 | $266,100 |
| 2023 | $4,642 | $419,100 | $166,300 | $252,800 |
| 2022 | $4,308 | $425,400 | $166,300 | $259,100 |
| 2021 | $3,760 | $343,000 | $129,200 | $213,800 |
| 2020 | $4,124 | $328,200 | $116,900 | $211,300 |
| 2019 | $3,942 | $316,800 | $105,500 | $211,300 |
| 2018 | $4,106 | $0 | $0 | $0 |
| 2016 | $3,846 | $0 | $0 | $0 |
| 2014 | -- | $0 | $0 | $0 |
Agents Affiliated with this Home
-
D
Seller's Agent in 2014
Dawn Pollman
RE/MAX
-
M
Buyer's Agent in 2014
Michael Meyer
Edina Realty, Inc.
-
R
Seller's Agent in 2013
Rhonda Ames
Ryan Real Estate Co.
Map
Source: REALTOR® Association of Southern Minnesota
MLS Number: 4418172
APN: 27-359-008-0
- 735 Westchester Ave
- 749 Cobblestone Way
- 1604 Liberty Cir
- 1005 Providence Dr
- 844 Princeton Ave Unit 4503
- 1059 Providence Dr
- 1548 Liberty Cir
- 1971 Evergreen Ln
- 1551 Creekside Ln
- 239 Appleblossom Ln
- 106 Appleblossom Ln
- 1815 Mooers Ave
- 1326 Primrose Ln
- 526 Hackney Ave
- 1986 Mathias Rd
- 1980 Downing Ave
- 1667 Brittany Dr
- 1207 Dakota St S
- 2011 Downing Ave
- 1780 Quail Dr
