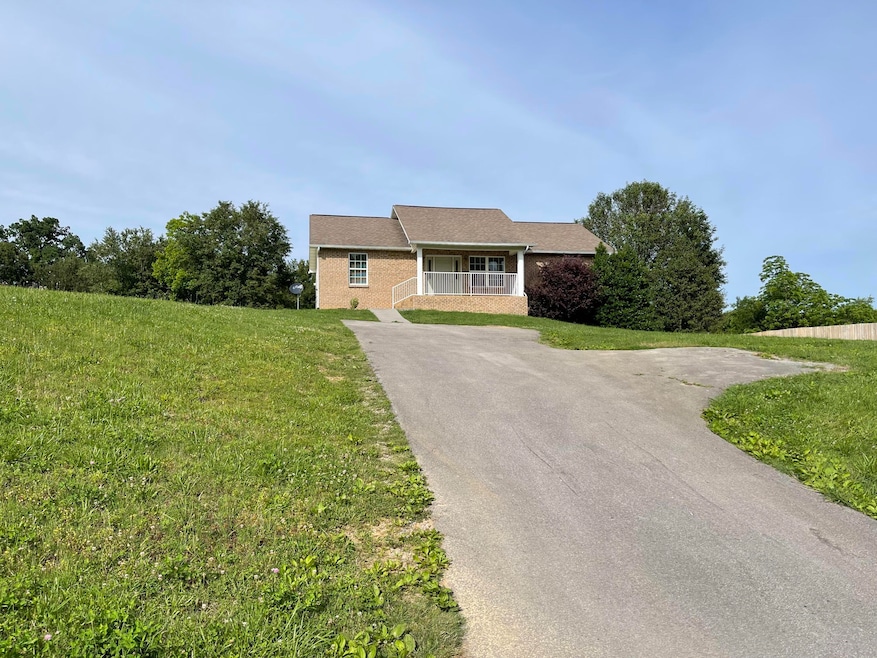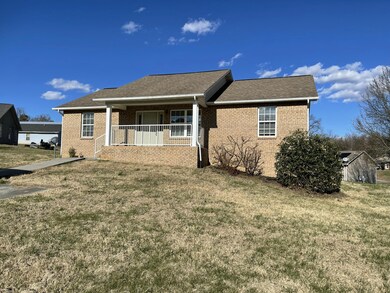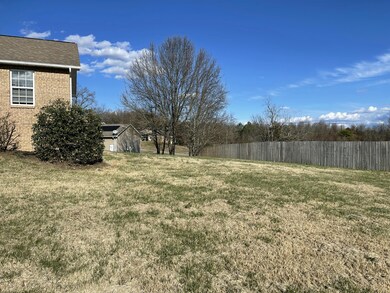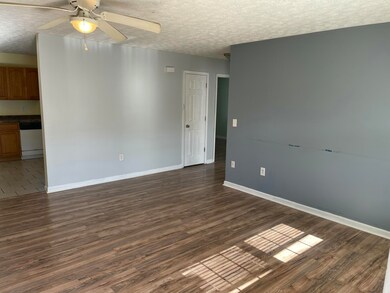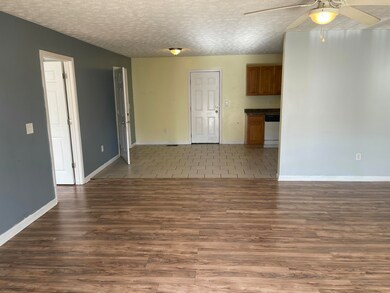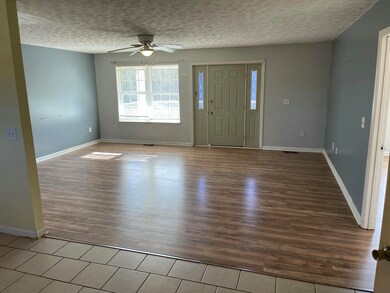
857 Quiet Oaks Way Dandridge, TN 37725
3
Beds
2
Baths
1,288
Sq Ft
0.48
Acres
Highlights
- Open Floorplan
- No HOA
- Double Pane Windows
- Deck
- Covered patio or porch
- Walk-In Closet
About This Home
As of April 2025MOVE IN READY! 3 bedroom 2 bath Open floor plan with laundry room. Master with walk in closet and private bathroom. Split bedroom plan. No carpet. Easy access to I-81 or backroads to Pigeon Forge. Great location!!
Home Details
Home Type
- Single Family
Est. Annual Taxes
- $784
Year Built
- Built in 2010
Lot Details
- 0.48 Acre Lot
- Lot Dimensions are 145 x154 x 101 x 209
- Property fronts a county road
- Gentle Sloping Lot
- Back and Front Yard
Home Design
- Brick Exterior Construction
- Brick Foundation
- Block Foundation
- Shingle Roof
- Asphalt Roof
- Vinyl Siding
Interior Spaces
- 1,288 Sq Ft Home
- 1-Story Property
- Open Floorplan
- Ceiling Fan
- Double Pane Windows
- Vinyl Clad Windows
- Tilt-In Windows
- Living Room
- Dining Room
Kitchen
- Electric Range
- Range Hood
- Dishwasher
Flooring
- Tile
- Luxury Vinyl Tile
Bedrooms and Bathrooms
- 3 Bedrooms
- Walk-In Closet
- Bathroom on Main Level
- 2 Full Bathrooms
Laundry
- Laundry Room
- Laundry on main level
- 220 Volts In Laundry
Outdoor Features
- Deck
- Covered patio or porch
Schools
- Dandridge Elementary School
- Maury Middle School
- Jefferson High School
Utilities
- Cooling Available
- Heat Pump System
- Septic Tank
- High Speed Internet
- Internet Available
Listing and Financial Details
- Assessor Parcel Number 067N A 064.00
Community Details
Overview
- No Home Owners Association
- The Oaks At Goose Creek Subdivision
Amenities
- Laundry Facilities
Ownership History
Date
Name
Owned For
Owner Type
Purchase Details
Listed on
Feb 27, 2025
Closed on
Apr 4, 2025
Sold by
Harris David W and Harris Terri M
Bought by
Ratcliff Reagan and Miranda Michael Blake
Seller's Agent
Terri Harris
Castle & Associates Real Estate
Buyer's Agent
Terri Harris
Castle & Associates Real Estate
List Price
$259,900
Sold Price
$259,900
Total Days on Market
4
Views
46
Home Financials for this Owner
Home Financials are based on the most recent Mortgage that was taken out on this home.
Avg. Annual Appreciation
25.85%
Original Mortgage
$255,192
Outstanding Balance
$255,192
Interest Rate
6.76%
Mortgage Type
New Conventional
Estimated Equity
$13,211
Purchase Details
Closed on
Apr 27, 2016
Sold by
Gibson Barbara
Bought by
Harris David W and Harris Terri M
Home Financials for this Owner
Home Financials are based on the most recent Mortgage that was taken out on this home.
Original Mortgage
$59,200
Interest Rate
3.71%
Mortgage Type
Commercial
Purchase Details
Closed on
May 9, 2008
Bought by
Keene Darrell
Purchase Details
Closed on
Mar 13, 2007
Bought by
Wjm Investments Llc
Map
Create a Home Valuation Report for This Property
The Home Valuation Report is an in-depth analysis detailing your home's value as well as a comparison with similar homes in the area
Similar Homes in the area
Home Values in the Area
Average Home Value in this Area
Purchase History
| Date | Type | Sale Price | Title Company |
|---|---|---|---|
| Warranty Deed | $259,900 | None Listed On Document | |
| Warranty Deed | $74,000 | -- | |
| Warranty Deed | $337,700 | -- | |
| Warranty Deed | $625,000 | -- |
Source: Public Records
Mortgage History
| Date | Status | Loan Amount | Loan Type |
|---|---|---|---|
| Open | $255,192 | New Conventional | |
| Previous Owner | $59,200 | Commercial | |
| Previous Owner | $57,000 | Commercial |
Source: Public Records
Property History
| Date | Event | Price | Change | Sq Ft Price |
|---|---|---|---|---|
| 04/04/2025 04/04/25 | Sold | $259,900 | 0.0% | $202 / Sq Ft |
| 03/03/2025 03/03/25 | Pending | -- | -- | -- |
| 02/27/2025 02/27/25 | For Sale | $259,900 | -- | $202 / Sq Ft |
Source: Lakeway Area Association of REALTORS®
Tax History
| Year | Tax Paid | Tax Assessment Tax Assessment Total Assessment is a certain percentage of the fair market value that is determined by local assessors to be the total taxable value of land and additions on the property. | Land | Improvement |
|---|---|---|---|---|
| 2023 | $703 | $30,550 | $0 | $0 |
| 2022 | $669 | $30,550 | $5,500 | $25,050 |
| 2021 | $669 | $30,550 | $5,500 | $25,050 |
| 2020 | $669 | $30,550 | $5,500 | $25,050 |
| 2019 | $669 | $30,550 | $5,500 | $25,050 |
| 2018 | $697 | $29,675 | $6,250 | $23,425 |
| 2017 | $697 | $29,675 | $6,250 | $23,425 |
| 2016 | $697 | $29,675 | $6,250 | $23,425 |
| 2015 | $697 | $29,675 | $6,250 | $23,425 |
| 2014 | $697 | $29,675 | $6,250 | $23,425 |
Source: Public Records
Source: Lakeway Area Association of REALTORS®
MLS Number: 706601
APN: 067N-A-064.00
Nearby Homes
- Lot 2R-1 Green Hill Rd
- 605 Ross Dr
- 352 St Edward Dr
- 216 Slaton Farm Rd
- 691 Privet Dr
- 568 Low Valley Rd
- 695 Privet Dr
- 558 Green Hill Rd
- 555 Green Hill Rd
- 526 Green Hill Rd
- 603 Saint John's Dr
- TBD Antler Ridge
- 0 Antler Ridge Unit 1298515
- 621 Briarwood Dr
- 332 Tom Patterson Trail
- 539 Morie Rd
- 626 Briarwood Dr
- 132 Skyline Dr
- 642 Victoria Dr
- 1018 Southwind Cir
