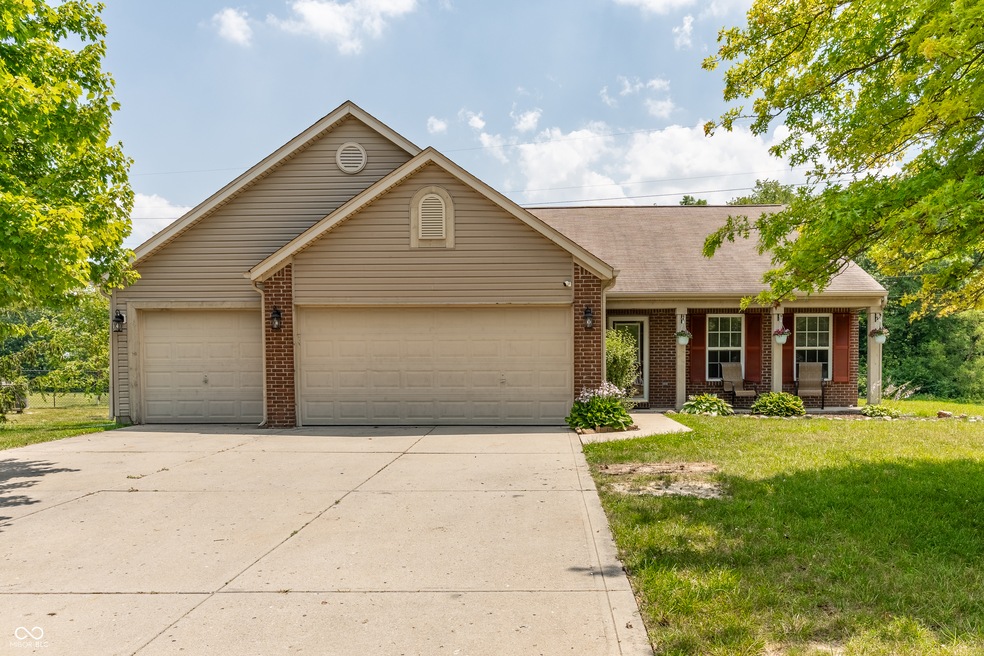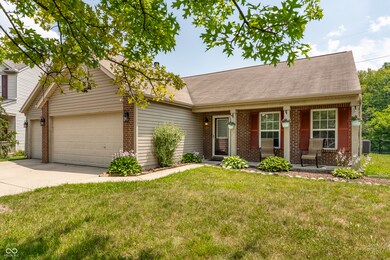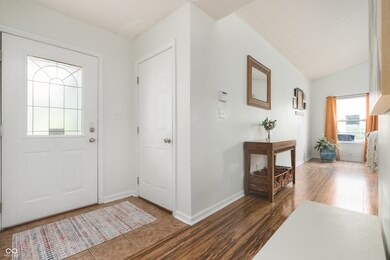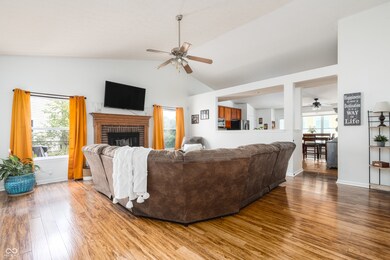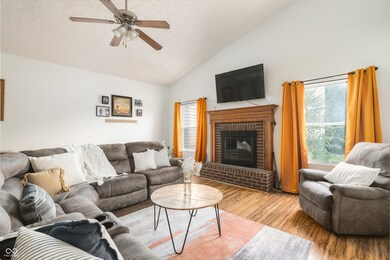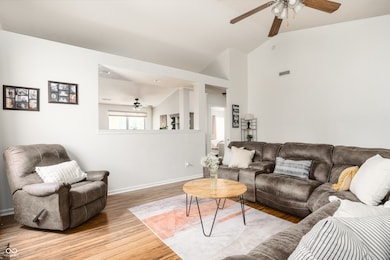
8573 Vanguard Ln Indianapolis, IN 46239
Raymond Park NeighborhoodHighlights
- Home fronts a pond
- Deck
- Cathedral Ceiling
- Pond View
- Ranch Style House
- Wood Flooring
About This Home
As of August 2024Discover this charming 3 bed, 2 bath home situated on a cul-de-sac on Indy's southeast side. You'll love the backyard's scenic views overlooking a pond and wooded area. The open floor plan seamlessly integrates the living spaces, enhanced by a cathedral ceiling and a cozy brick wood burning fireplace. The primary bedroom offers a generous walk-in closet and en suite bath with double vanities. The kitchen is well-equipped with stainless steel appliances, including a new microwave hood. Enjoy your morning coffee in the screened-in porch. The spacious 3-car garage is perfect for multiple vehicles & all your storage needs. Don't miss out on this fantastic opportunity to own a beautiful home in a serene setting!
Last Agent to Sell the Property
eXp Realty, LLC Brokerage Email: jesshuffy@gmail.com License #RB20000599 Listed on: 06/25/2024

Home Details
Home Type
- Single Family
Est. Annual Taxes
- $2,412
Year Built
- Built in 2004
Lot Details
- 0.29 Acre Lot
- Home fronts a pond
- Cul-De-Sac
- Landscaped with Trees
HOA Fees
- $36 Monthly HOA Fees
Parking
- 3 Car Attached Garage
Home Design
- Ranch Style House
- Slab Foundation
- Vinyl Siding
Interior Spaces
- 1,470 Sq Ft Home
- Cathedral Ceiling
- Living Room with Fireplace
- Combination Kitchen and Dining Room
- Wood Flooring
- Pond Views
- Laundry on main level
Kitchen
- Eat-In Kitchen
- Electric Oven
- Dishwasher
- Disposal
Bedrooms and Bathrooms
- 3 Bedrooms
- 2 Full Bathrooms
Outdoor Features
- Deck
- Screened Patio
Utilities
- Forced Air Heating System
- Electric Water Heater
Community Details
- Association fees include insurance, maintenance, snow removal
- Woods At Liberty Park Subdivision
- Property managed by Omni Management Services
- The community has rules related to covenants, conditions, and restrictions
Listing and Financial Details
- Tax Lot 27
- Assessor Parcel Number 490919104002000700
- Seller Concessions Not Offered
Ownership History
Purchase Details
Home Financials for this Owner
Home Financials are based on the most recent Mortgage that was taken out on this home.Purchase Details
Home Financials for this Owner
Home Financials are based on the most recent Mortgage that was taken out on this home.Purchase Details
Home Financials for this Owner
Home Financials are based on the most recent Mortgage that was taken out on this home.Purchase Details
Home Financials for this Owner
Home Financials are based on the most recent Mortgage that was taken out on this home.Purchase Details
Home Financials for this Owner
Home Financials are based on the most recent Mortgage that was taken out on this home.Purchase Details
Purchase Details
Purchase Details
Similar Homes in Indianapolis, IN
Home Values in the Area
Average Home Value in this Area
Purchase History
| Date | Type | Sale Price | Title Company |
|---|---|---|---|
| Warranty Deed | $237,000 | First American Title | |
| Quit Claim Deed | -- | None Available | |
| Warranty Deed | -- | Chicago Title Company Llc | |
| Warranty Deed | -- | None Available | |
| Special Warranty Deed | -- | Eagle Land Title | |
| Limited Warranty Deed | -- | None Available | |
| Limited Warranty Deed | -- | None Available | |
| Sheriffs Deed | -- | None Available |
Mortgage History
| Date | Status | Loan Amount | Loan Type |
|---|---|---|---|
| Previous Owner | $147,893 | FHA | |
| Previous Owner | $129,609 | FHA | |
| Previous Owner | $92,500 | New Conventional | |
| Previous Owner | $102,600 | Purchase Money Mortgage |
Property History
| Date | Event | Price | Change | Sq Ft Price |
|---|---|---|---|---|
| 08/05/2024 08/05/24 | Sold | $237,000 | +3.0% | $161 / Sq Ft |
| 06/28/2024 06/28/24 | Pending | -- | -- | -- |
| 06/25/2024 06/25/24 | For Sale | $230,000 | +74.2% | $156 / Sq Ft |
| 05/15/2015 05/15/15 | Sold | $132,000 | -2.2% | $84 / Sq Ft |
| 04/11/2015 04/11/15 | Pending | -- | -- | -- |
| 04/01/2015 04/01/15 | Price Changed | $135,000 | -3.6% | $86 / Sq Ft |
| 03/11/2015 03/11/15 | For Sale | $140,000 | -- | $89 / Sq Ft |
Tax History Compared to Growth
Tax History
| Year | Tax Paid | Tax Assessment Tax Assessment Total Assessment is a certain percentage of the fair market value that is determined by local assessors to be the total taxable value of land and additions on the property. | Land | Improvement |
|---|---|---|---|---|
| 2024 | $2,649 | $220,000 | $32,000 | $188,000 |
| 2023 | $2,649 | $222,800 | $32,000 | $190,800 |
| 2022 | $2,516 | $216,400 | $32,000 | $184,400 |
| 2021 | $2,102 | $181,800 | $32,000 | $149,800 |
| 2020 | $1,933 | $166,800 | $32,000 | $134,800 |
| 2019 | $1,936 | $167,200 | $32,000 | $135,200 |
| 2018 | $1,688 | $145,600 | $32,000 | $113,600 |
| 2017 | $1,539 | $144,700 | $32,000 | $112,700 |
| 2016 | $1,439 | $134,900 | $32,000 | $102,900 |
| 2014 | $1,306 | $130,600 | $32,000 | $98,600 |
| 2013 | -- | $130,600 | $32,000 | $98,600 |
Agents Affiliated with this Home
-
Jessica Phillips
J
Seller's Agent in 2024
Jessica Phillips
eXp Realty, LLC
(812) 309-2065
1 in this area
13 Total Sales
-
Molly Babczak

Seller Co-Listing Agent in 2024
Molly Babczak
eXp Realty, LLC
(317) 750-8671
1 in this area
136 Total Sales
-
Jeanine Levine

Buyer's Agent in 2024
Jeanine Levine
Home Bound Real Estate LLC
(317) 714-4229
2 in this area
61 Total Sales
-
Brian Wayman

Seller's Agent in 2015
Brian Wayman
CENTURY 21 Scheetz
(317) 514-6544
164 Total Sales
-
David Short

Seller Co-Listing Agent in 2015
David Short
CENTURY 21 Scheetz
(317) 705-2500
64 Total Sales
-
C
Buyer's Agent in 2015
Cassandra Chandler-Dues
ELEVATED Homes and Properties
Map
Source: MIBOR Broker Listing Cooperative®
MLS Number: 21986103
APN: 49-09-19-104-002.000-700
- 2289 Salem Park Dr
- 8115 Cole Wood Blvd
- 8116 Harshaw Dr
- 8315 Exton Rd
- 2248 Salem Park Dr
- 10705 E Troy Ave
- 2875 Beethoven Ave
- 7918 Wolfgang Place
- 7854 Wolfgang Place
- 2444 Cole Branch Ct
- 7914 Willow Wind Cir
- 7737 Wolfgang Place
- 2211 Willowview Dr
- 9110 E Thompson Rd
- 2887 Ludwig Dr
- 2834 Wolfgang Dr
- 3307 Blue Ash Ln
- 1631 S Post Rd
- 9300 Brookville Rd
- 7865 Danube St
