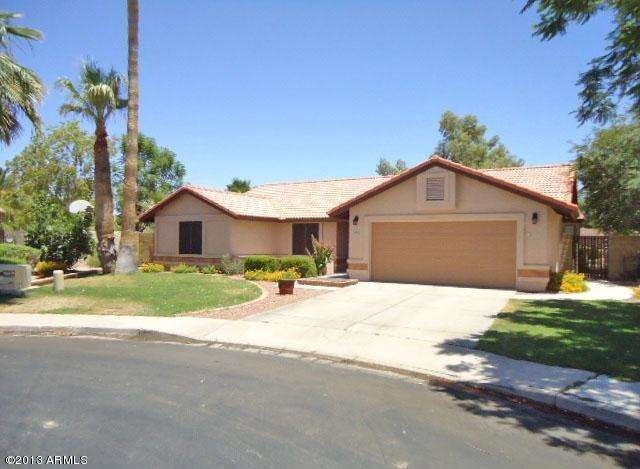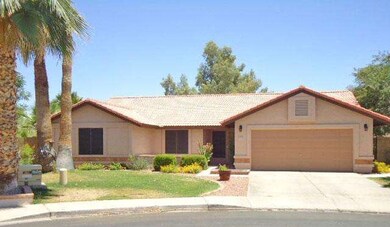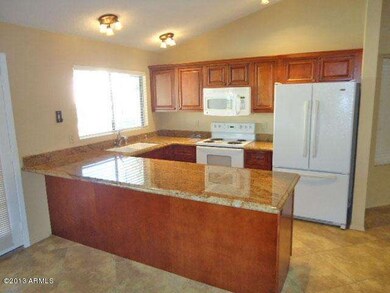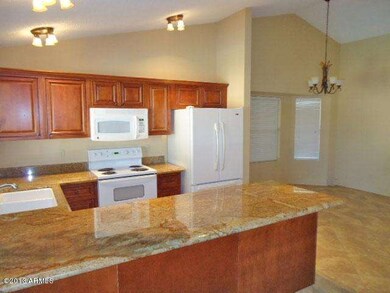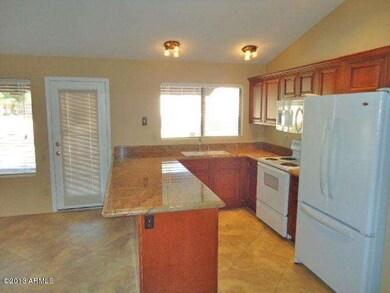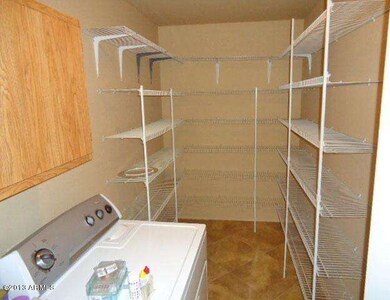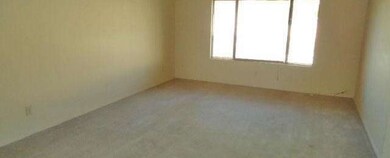
859 N 54th Cir Mesa, AZ 85205
Central Mesa East NeighborhoodHighlights
- On Golf Course
- Play Pool
- Vaulted Ceiling
- Franklin at Brimhall Elementary School Rated A
- 0.33 Acre Lot
- Spanish Architecture
About This Home
As of February 2025NEW PRICE!! FABULOUS ALTA MESA HOME LOCATED ON A GOLF COURSE LOT IN A SECLUDED CUL-DE-SAC. This 4 bedroom home has an updated kitchen with new cabinets, granite counters, large walk-in pantry, and built-in microwave. Diagonally laid large tile flooring in all high traffic areas. Den located within eye sight of the kitchen is great for watching children while cooking meals. Large master bedroom with dual sinks, and huge walk-in closet. Three other bedrooms and bathroom down the hall provide plenty of space for a growing family. Front and back landscaping is meticulously maintained. Play pool in back gives fantastic accent to home. Patio area is great for outdoor activities. Numerous garage cabinets for plenty of storage. THIS IS A MUST SEE HOME!!
Last Agent to Sell the Property
Superb Realty License #BR544614000 Listed on: 06/04/2013
Co-Listed By
Constance Pepper
DPR Realty LLC License #SA534732000
Last Buyer's Agent
Michelle Cullen
DMD Real Estate Group License #SA631528000
Home Details
Home Type
- Single Family
Est. Annual Taxes
- $1,743
Year Built
- Built in 1986
Lot Details
- 0.33 Acre Lot
- On Golf Course
- Cul-De-Sac
- Desert faces the front and back of the property
- Block Wall Fence
- Sprinklers on Timer
- Grass Covered Lot
Parking
- 2 Car Garage
Home Design
- Spanish Architecture
- Wood Frame Construction
- Tile Roof
- Stucco
Interior Spaces
- 1,759 Sq Ft Home
- 1-Story Property
- Vaulted Ceiling
- Ceiling Fan
- Solar Screens
Kitchen
- Breakfast Bar
- Built-In Microwave
- Dishwasher
- Granite Countertops
Flooring
- Carpet
- Tile
Bedrooms and Bathrooms
- 4 Bedrooms
- Walk-In Closet
- Primary Bathroom is a Full Bathroom
- 2 Bathrooms
- Dual Vanity Sinks in Primary Bathroom
Laundry
- Laundry in unit
- Dryer
- Washer
Accessible Home Design
- No Interior Steps
Outdoor Features
- Play Pool
- Covered Patio or Porch
Schools
- Mendoza Elementary School
- Shepherd Junior High School
- Red Mountain High School
Utilities
- Refrigerated Cooling System
- Heating Available
- Water Softener
- High Speed Internet
- Cable TV Available
Community Details
- Property has a Home Owners Association
- Jomar Association, Phone Number (480) 892-5222
- Built by Knoell
- Silverado Subdivision
Listing and Financial Details
- Tax Lot 147
- Assessor Parcel Number 141-85-027
Ownership History
Purchase Details
Home Financials for this Owner
Home Financials are based on the most recent Mortgage that was taken out on this home.Purchase Details
Purchase Details
Home Financials for this Owner
Home Financials are based on the most recent Mortgage that was taken out on this home.Purchase Details
Home Financials for this Owner
Home Financials are based on the most recent Mortgage that was taken out on this home.Purchase Details
Home Financials for this Owner
Home Financials are based on the most recent Mortgage that was taken out on this home.Similar Homes in Mesa, AZ
Home Values in the Area
Average Home Value in this Area
Purchase History
| Date | Type | Sale Price | Title Company |
|---|---|---|---|
| Warranty Deed | $520,000 | Security Title Agency | |
| Warranty Deed | -- | Security Title Agency | |
| Interfamily Deed Transfer | -- | None Available | |
| Warranty Deed | $267,000 | Old Republic Title Agency | |
| Warranty Deed | $239,500 | Lawyers Title Of Arizona Inc | |
| Warranty Deed | $269,000 | Stewart Title & Trust Of Pho |
Mortgage History
| Date | Status | Loan Amount | Loan Type |
|---|---|---|---|
| Previous Owner | $215,000 | New Conventional | |
| Previous Owner | $262,163 | FHA | |
| Previous Owner | $222,783 | VA | |
| Previous Owner | $220,672 | VA | |
| Previous Owner | $191,600 | New Conventional | |
| Previous Owner | $204,525 | VA |
Property History
| Date | Event | Price | Change | Sq Ft Price |
|---|---|---|---|---|
| 02/18/2025 02/18/25 | Sold | $520,000 | -2.8% | $296 / Sq Ft |
| 02/03/2025 02/03/25 | Pending | -- | -- | -- |
| 01/27/2025 01/27/25 | Price Changed | $534,900 | -2.7% | $304 / Sq Ft |
| 01/10/2025 01/10/25 | For Sale | $550,000 | +106.0% | $313 / Sq Ft |
| 04/07/2016 04/07/16 | Sold | $267,000 | -1.1% | $152 / Sq Ft |
| 02/29/2016 02/29/16 | Pending | -- | -- | -- |
| 02/24/2016 02/24/16 | For Sale | $269,900 | +12.7% | $153 / Sq Ft |
| 07/17/2013 07/17/13 | Sold | $239,500 | 0.0% | $136 / Sq Ft |
| 06/21/2013 06/21/13 | Pending | -- | -- | -- |
| 06/21/2013 06/21/13 | Price Changed | $239,500 | -1.0% | $136 / Sq Ft |
| 06/03/2013 06/03/13 | For Sale | $242,000 | -- | $138 / Sq Ft |
Tax History Compared to Growth
Tax History
| Year | Tax Paid | Tax Assessment Tax Assessment Total Assessment is a certain percentage of the fair market value that is determined by local assessors to be the total taxable value of land and additions on the property. | Land | Improvement |
|---|---|---|---|---|
| 2025 | $2,303 | $27,750 | -- | -- |
| 2024 | $2,330 | $26,429 | -- | -- |
| 2023 | $2,330 | $41,130 | $8,220 | $32,910 |
| 2022 | $2,279 | $31,180 | $6,230 | $24,950 |
| 2021 | $2,341 | $28,180 | $5,630 | $22,550 |
| 2020 | $2,310 | $26,550 | $5,310 | $21,240 |
| 2019 | $2,140 | $24,910 | $4,980 | $19,930 |
| 2018 | $2,043 | $23,900 | $4,780 | $19,120 |
| 2017 | $1,979 | $22,960 | $4,590 | $18,370 |
| 2016 | $1,943 | $22,810 | $4,560 | $18,250 |
| 2015 | $1,834 | $22,180 | $4,430 | $17,750 |
Agents Affiliated with this Home
-
Julie Sims

Seller's Agent in 2025
Julie Sims
Coldwell Banker Realty
(602) 919-6077
4 in this area
65 Total Sales
-
SF Graff

Buyer's Agent in 2025
SF Graff
Real Broker
(602) 989-7900
1 in this area
69 Total Sales
-
Michael Kent

Seller's Agent in 2016
Michael Kent
RE/MAX
(480) 459-7258
20 in this area
425 Total Sales
-
G
Buyer's Agent in 2016
Gina McMullen
Redfin Corporation
-
Kevin Tracy

Seller's Agent in 2013
Kevin Tracy
Superb Realty
(480) 980-2248
20 in this area
49 Total Sales
-
C
Seller Co-Listing Agent in 2013
Constance Pepper
DPR Realty
Map
Source: Arizona Regional Multiple Listing Service (ARMLS)
MLS Number: 4946762
APN: 141-85-027
- 5354 E Ellis St
- 965 N Arvada
- 1044 N Arvada
- 5331 E Dodge St
- 5213 E Fairfield Cir
- 5510 E Dallas St
- 5501 E Dallas St
- 5422 E Des Moines St
- 5136 E Evergreen St Unit 1031
- 5136 E Evergreen St Unit 1053
- 927 N Somerset Cir
- 930 N Sandal Cir
- 5533 E Decatur St
- 1044 N Abner
- 5409 E Colby St
- 5230 E Brown Rd Unit 116
- 5230 E Brown Rd Unit 204
- 5230 E Brown Rd Unit 114
- 1333 N Higley Rd Unit 7
- 1151 N Abner
