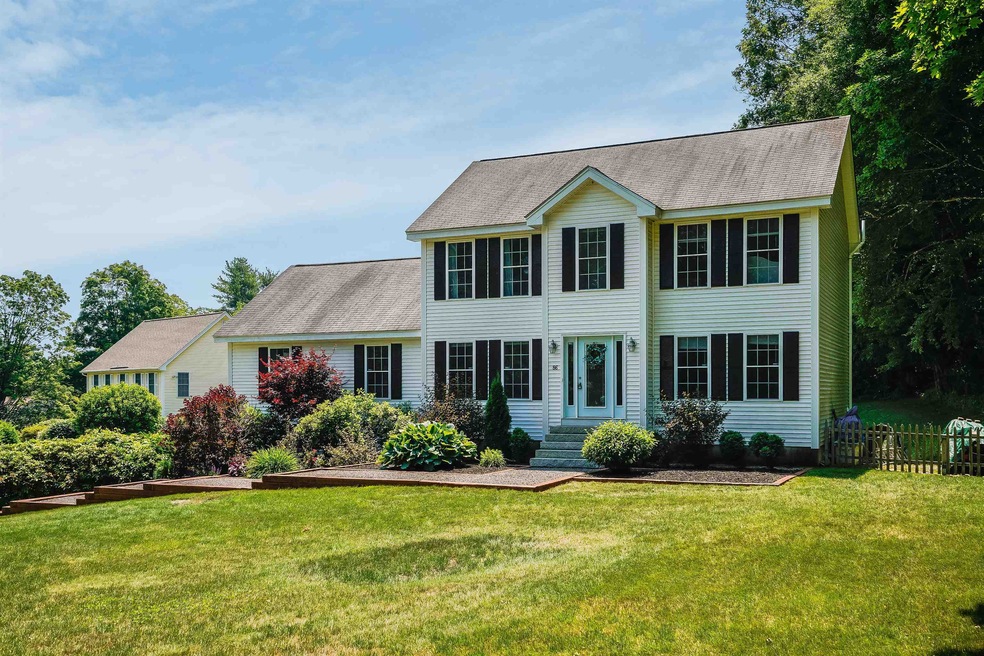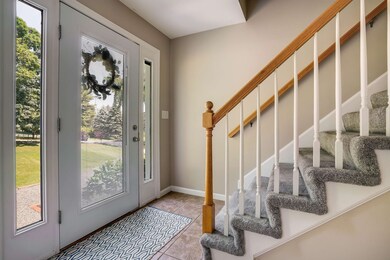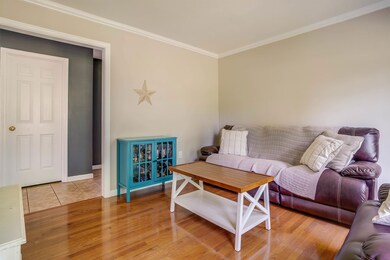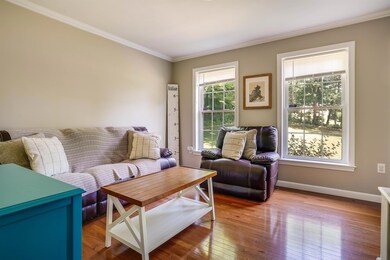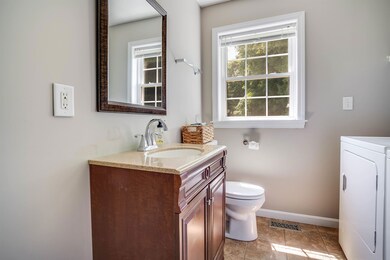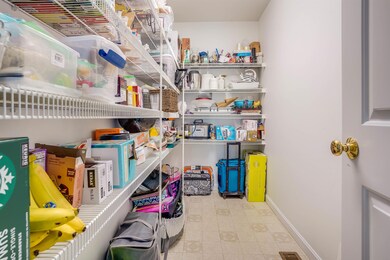
86 Center Rd Milford, NH 03055
Highlights
- Colonial Architecture
- Wood Flooring
- Walk-In Closet
- Deck
- Fireplace
- En-Suite Primary Bedroom
About This Home
As of August 2024Nestled in a peaceful country setting yet conveniently close to town amenities and Route 101, this beautiful colonial home is a rare find. Enjoy ample natural light in the spacious, sunlit family room, perfect for entertaining. The eat-in kitchen has plenty of counter and cabinet space, a spacious pantry, and a slider that opens to a lovely deck. Throughout the home, you'll find generous closet space, ensuring everything has its place. The versatile daylight walkout basement offers a flexible floor plan ideal for additional storage, an office, or a cozy den. This home features three spacious bedrooms and two and a half modern bathrooms. The two-car garage provides convenience and extra storage. Located just minutes from the vibrant Milford Oval, where you can enjoy a variety of restaurants, shops, and entertainment options, this home combines the best of rural tranquility with urban accessibility. Experience the perfect blend of country living and modern convenience in this exquisite colonial home.
Home Details
Home Type
- Single Family
Est. Annual Taxes
- $9,464
Year Built
- Built in 2002
Lot Details
- 1.13 Acre Lot
- Lot Sloped Up
Parking
- 2 Car Garage
- Gravel Driveway
Home Design
- Colonial Architecture
- Concrete Foundation
- Architectural Shingle Roof
- Vinyl Siding
Interior Spaces
- 2-Story Property
- Fireplace
Kitchen
- Electric Range
- <<microwave>>
- Dishwasher
Flooring
- Wood
- Carpet
- Tile
Bedrooms and Bathrooms
- 3 Bedrooms
- En-Suite Primary Bedroom
- Walk-In Closet
Laundry
- Laundry on main level
- Washer and Dryer Hookup
Partially Finished Basement
- Walk-Out Basement
- Natural lighting in basement
Outdoor Features
- Deck
Schools
- Heron Pond Elementary School
- Milford Middle School
- Milford High School
Utilities
- Heating System Uses Gas
- 200+ Amp Service
- Propane
- Drilled Well
- Septic Tank
- High Speed Internet
- Cable TV Available
Listing and Financial Details
- Legal Lot and Block 56 / 3
Ownership History
Purchase Details
Home Financials for this Owner
Home Financials are based on the most recent Mortgage that was taken out on this home.Purchase Details
Home Financials for this Owner
Home Financials are based on the most recent Mortgage that was taken out on this home.Purchase Details
Purchase Details
Similar Homes in Milford, NH
Home Values in the Area
Average Home Value in this Area
Purchase History
| Date | Type | Sale Price | Title Company |
|---|---|---|---|
| Warranty Deed | $580,000 | None Available | |
| Warranty Deed | $580,000 | None Available | |
| Warranty Deed | $360,000 | -- | |
| Warranty Deed | $360,000 | -- | |
| Deed | $326,000 | -- | |
| Deed | $326,000 | -- | |
| Warranty Deed | $267,000 | -- | |
| Deed | $326,000 | -- | |
| Warranty Deed | $267,000 | -- |
Mortgage History
| Date | Status | Loan Amount | Loan Type |
|---|---|---|---|
| Open | $493,000 | Purchase Money Mortgage | |
| Closed | $493,000 | Purchase Money Mortgage | |
| Previous Owner | $340,000 | VA | |
| Previous Owner | $342,000 | Purchase Money Mortgage | |
| Previous Owner | $40,000 | Unknown | |
| Previous Owner | $222,800 | Stand Alone Refi Refinance Of Original Loan |
Property History
| Date | Event | Price | Change | Sq Ft Price |
|---|---|---|---|---|
| 07/11/2025 07/11/25 | For Sale | $615,000 | +6.0% | $253 / Sq Ft |
| 08/19/2024 08/19/24 | Sold | $580,000 | -0.9% | $238 / Sq Ft |
| 07/01/2024 07/01/24 | Pending | -- | -- | -- |
| 06/28/2024 06/28/24 | Price Changed | $585,000 | -2.5% | $241 / Sq Ft |
| 06/19/2024 06/19/24 | For Sale | $599,900 | +66.6% | $247 / Sq Ft |
| 07/16/2019 07/16/19 | Sold | $360,000 | 0.0% | $136 / Sq Ft |
| 06/11/2019 06/11/19 | Pending | -- | -- | -- |
| 06/06/2019 06/06/19 | For Sale | $360,000 | -- | $136 / Sq Ft |
Tax History Compared to Growth
Tax History
| Year | Tax Paid | Tax Assessment Tax Assessment Total Assessment is a certain percentage of the fair market value that is determined by local assessors to be the total taxable value of land and additions on the property. | Land | Improvement |
|---|---|---|---|---|
| 2024 | $10,105 | $426,900 | $72,200 | $354,700 |
| 2023 | $9,464 | $426,900 | $72,200 | $354,700 |
| 2022 | $8,875 | $426,900 | $72,200 | $354,700 |
| 2021 | $8,602 | $426,900 | $72,200 | $354,700 |
| 2020 | $8,575 | $338,000 | $57,800 | $280,200 |
| 2019 | $8,778 | $338,000 | $57,800 | $280,200 |
| 2018 | $8,252 | $282,300 | $57,800 | $224,500 |
| 2017 | $8,297 | $282,300 | $57,800 | $224,500 |
| 2016 | $8,175 | $282,300 | $57,800 | $224,500 |
| 2015 | $7,963 | $278,800 | $57,800 | $221,000 |
| 2014 | $7,611 | $278,800 | $57,800 | $221,000 |
| 2013 | $7,274 | $269,700 | $60,800 | $208,900 |
Agents Affiliated with this Home
-
Colin Murdough

Seller's Agent in 2025
Colin Murdough
Duston Leddy Real Estate
(603) 731-9612
3 in this area
150 Total Sales
-
Barry Warhola

Seller's Agent in 2024
Barry Warhola
Monument Realty
(603) 759-3849
2 in this area
171 Total Sales
-
Kristyn Nelson

Buyer's Agent in 2024
Kristyn Nelson
Nelson Real Estate NH, LLC
(603) 264-9808
1 in this area
250 Total Sales
-
Parrott Realty Group

Seller's Agent in 2019
Parrott Realty Group
Keller Williams Gateway Realty
(603) 557-3725
3 in this area
388 Total Sales
Map
Source: PrimeMLS
MLS Number: 5001402
APN: MFRD-000004-000003-000056
- 479 N River Rd Unit 9
- 439 N River Rd Unit 1
- 120 Bullard Dr
- 545 Elm St Unit 20
- 34 Falcon Ridge Rd Unit 34
- 120 Jennison Rd
- 19 2nd St
- 95 Jennison Rd
- 33 Ridgefield Dr
- 10 Crescent St
- 404 Eastview Dr
- 302 Eastview Dr
- 9 Adams Dr
- 45 Wellesley Dr
- 128 McGettigan Rd
- Lot F-88-9 Aria Hill Dr
- 88 McGettigan Rd Unit 88-6-1
- 20 Quarry Circle Dr
- 41 Briarcliff Dr
- 229 Mont Vernon Rd
