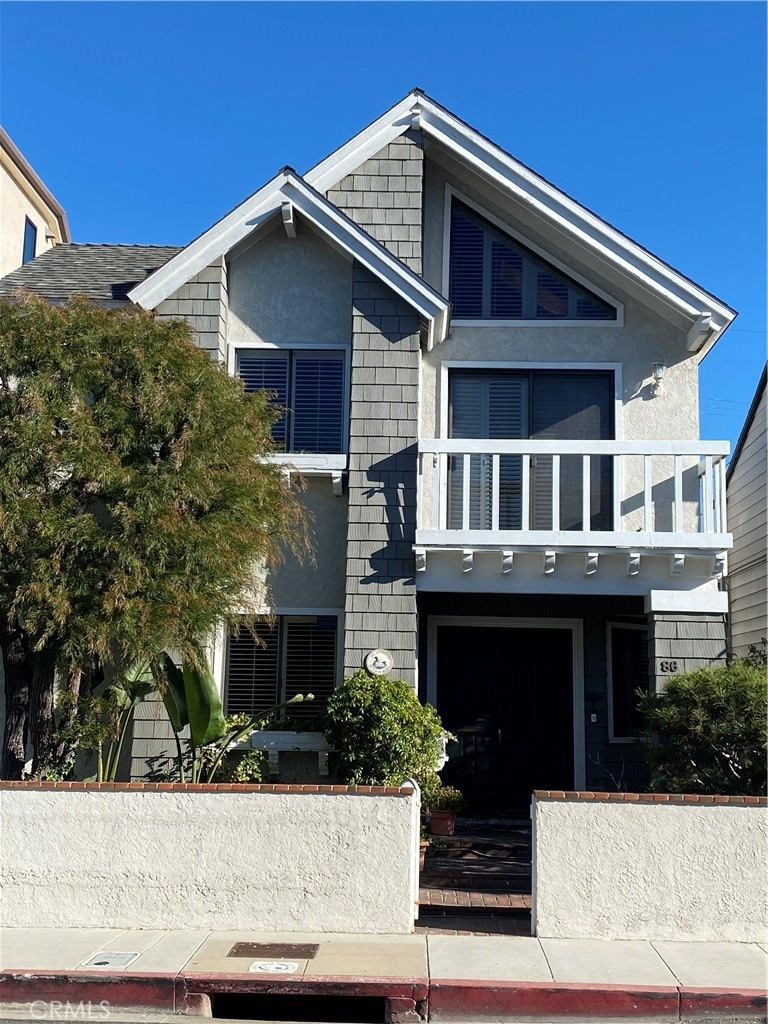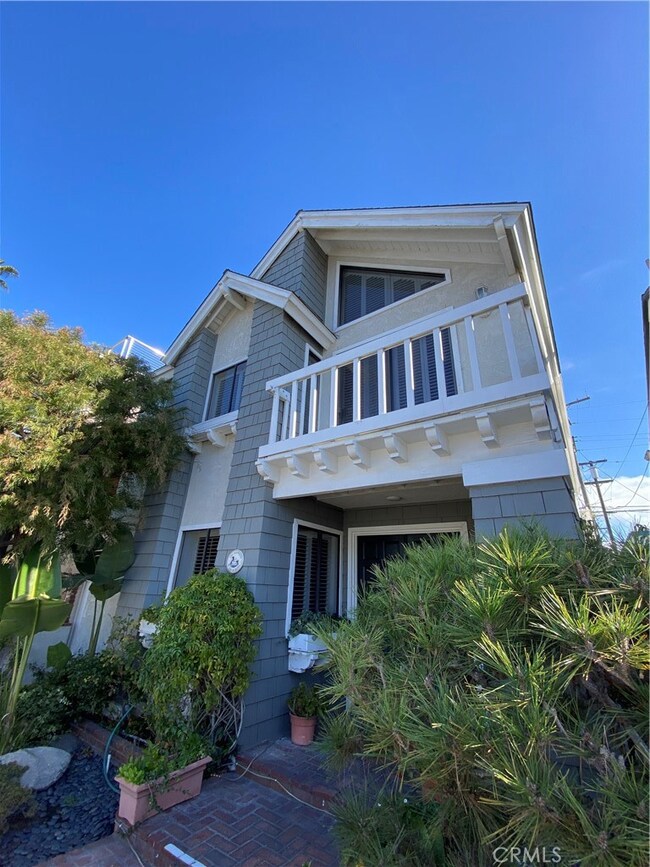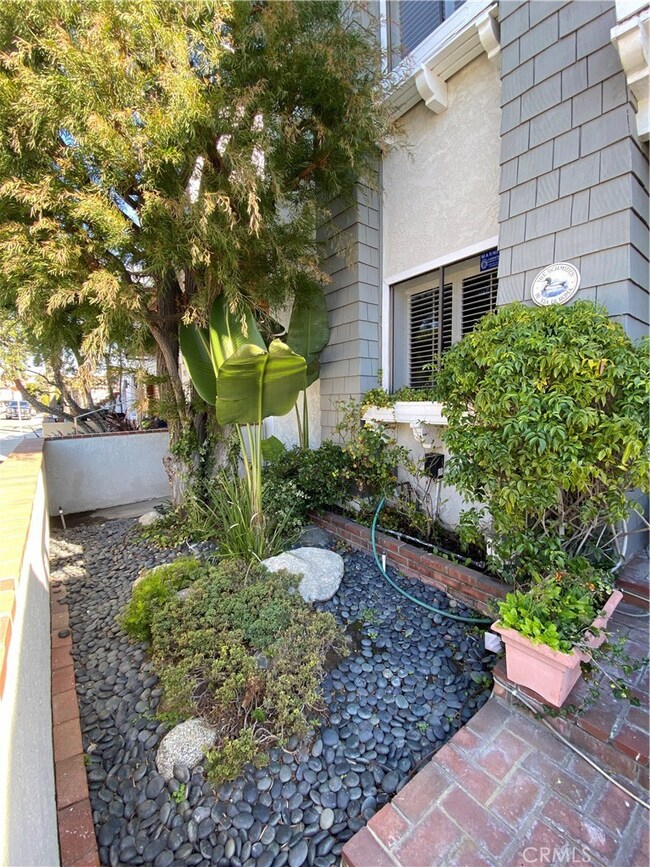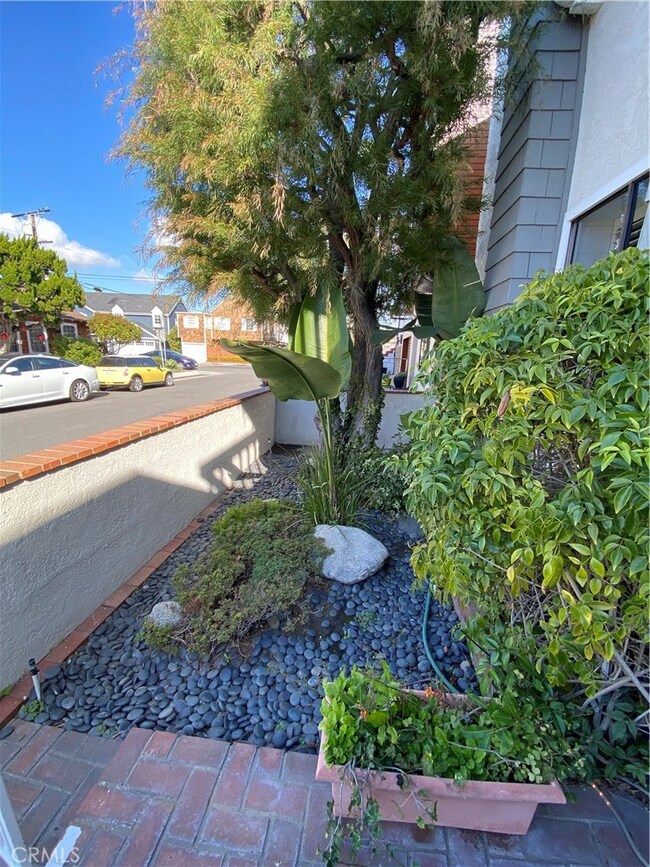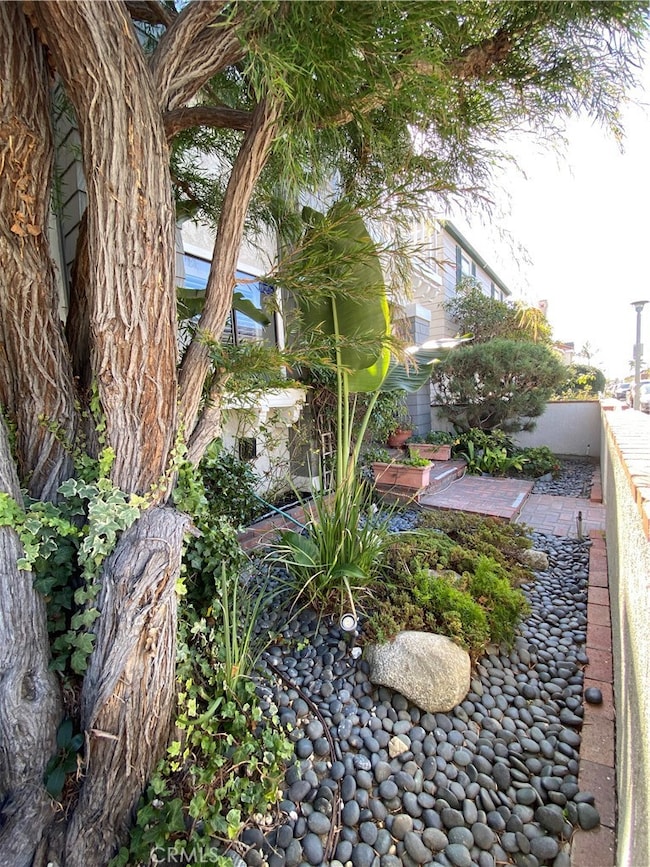
86 Via di Roma Walk Long Beach, CA 90803
Naples NeighborhoodEstimated Value: $1,537,000 - $2,184,000
Highlights
- Marina
- Home fronts navigable water
- Rooftop Deck
- Naples Bayside Academy Rated A
- Fishing
- Primary Bedroom Suite
About This Home
As of March 2024Welcome to Naples Island and a charming coastal Cape Cod home. This 1987 Sq. Ft. custom home is situated on a 2416 sq. ft. lot, and very close to the Rivo Alto Canal waterway. Enter through the double doors entry into an inviting formal entry. Enjoy the hardwood flooring, custom plantation shutters throughout the spacious formal living room and dining room with wood built-ins. Enter the large family room which is complete with hardwood flooring, a beautiful brick fireplace and sliding doors for good air flow. The kitchen is nice and bright and opens to the family room. The kitchen counters are ceramic tile and butcher block and the flooring is also large ceramic tiles. Located off the kitchen is a spacious pantry and storage room, as well as, a guest bath. The two car garage is easy access from a straight alleyway with an entrance off of Savona Walk. Heading upstairs, enter the upper landing complete with storage and closet space. Two spacious bedrooms on the left feature custom plantation shutters. Both rear bedrooms open up to an oversized private rear deck, located over the entire garage, which is perfect for entertaining. There is a guest bath with tub shower located between these rear bedrooms and the primary suite. Enter the primary suite into impressive vaulted cathedral ceilings with exposed wood and wood beams, and also with full plantation shutters. This special room is light and bright, very spacious and inviting, and complete with a panoramic view balcony. There is dual closets, one with mirrored waredrobe doors and a secondary closet with wood panel doors located in a sitting area. The primary bath is white ceramic tiles on the floors, walls and shower. The interior of this wonderful home has been completely repainted and carpeted. Enjoy the Indoor/Outdoor Lifestyle of Naples Island and all the activities that it has to offer. Boating, Sailing, Restuarants, Shops, Concerts in the Park, Holiday Boat Parade, and Gondolas on the Canals, and much more.
Last Agent to Sell the Property
Vista Sotheby's Int'l Realty Brokerage Phone: 562-682-1558 License #01228376 Listed on: 01/14/2024

Last Buyer's Agent
Vista Sotheby's Int'l Realty Brokerage Phone: 562-682-1558 License #01228376 Listed on: 01/14/2024

Home Details
Home Type
- Single Family
Est. Annual Taxes
- $20,091
Year Built
- Built in 1959
Lot Details
- 2,416 Sq Ft Lot
- Home fronts navigable water
- Property fronts an alley
- West Facing Home
- Fenced
- Fence is in average condition
- Drip System Landscaping
- Rectangular Lot
- Paved or Partially Paved Lot
- Level Lot
- Front Yard Sprinklers
- Garden
- Density is up to 1 Unit/Acre
- Property is zoned LBR1S
Parking
- 2 Car Direct Access Garage
- Parking Available
- Workshop in Garage
- Rear-Facing Garage
- Side by Side Parking
- Single Garage Door
- Garage Door Opener
- Driveway Level
- Off-Street Parking
Home Design
- Custom Home
- Cape Cod Architecture
- Turnkey
- Raised Foundation
- Wood Product Walls
- Shingle Roof
- Composition Roof
- Wood Siding
- Shingle Siding
- Stucco
Interior Spaces
- 1,987 Sq Ft Home
- 2-Story Property
- Open Floorplan
- Built-In Features
- Crown Molding
- Beamed Ceilings
- Cathedral Ceiling
- Ceiling Fan
- Skylights
- Recessed Lighting
- Plantation Shutters
- Blinds
- Garden Windows
- Wood Frame Window
- Window Screens
- Double Door Entry
- Sliding Doors
- Panel Doors
- Family Room with Fireplace
- Family Room Off Kitchen
- Living Room
- Dining Room
- Workshop
- Storage
- Neighborhood Views
Kitchen
- Open to Family Room
- Breakfast Bar
- Walk-In Pantry
- Butlers Pantry
- Electric Cooktop
- Free-Standing Range
- Dishwasher
- Kitchen Island
- Ceramic Countertops
- Pots and Pans Drawers
- Disposal
Flooring
- Wood
- Carpet
- Tile
Bedrooms and Bathrooms
- 3 Bedrooms
- All Upper Level Bedrooms
- Primary Bedroom Suite
- Walk-In Closet
- Mirrored Closets Doors
- Tile Bathroom Countertop
- Makeup or Vanity Space
- Dual Vanity Sinks in Primary Bathroom
- Bathtub with Shower
- Walk-in Shower
Laundry
- Laundry Room
- Laundry in Garage
- Dryer
- Washer
Home Security
- Carbon Monoxide Detectors
- Fire and Smoke Detector
Accessible Home Design
- Doors swing in
- Doors are 32 inches wide or more
- More Than Two Accessible Exits
- Entry Slope Less Than 1 Foot
- Low Pile Carpeting
Outdoor Features
- Ocean Side of Highway 1
- Balcony
- Rooftop Deck
- Wood patio
- Exterior Lighting
- Outdoor Storage
- Front Porch
Location
- Property is near public transit
- Suburban Location
Utilities
- Central Heating
- Overhead Utilities
Listing and Financial Details
- Legal Lot and Block 3 / 31
- Tax Tract Number 5
- Assessor Parcel Number 7243023003
- $383 per year additional tax assessments
Community Details
Overview
- No Home Owners Association
- Naples Subdivision
Recreation
- Marina
- Fishing
- Water Sports
- Bike Trail
Ownership History
Purchase Details
Home Financials for this Owner
Home Financials are based on the most recent Mortgage that was taken out on this home.Purchase Details
Purchase Details
Similar Homes in Long Beach, CA
Home Values in the Area
Average Home Value in this Area
Purchase History
| Date | Buyer | Sale Price | Title Company |
|---|---|---|---|
| Terris Living Trust | $1,510,000 | Ticor Title Company Of Califor | |
| Siddons Katherine Dianne | -- | Stone Robert M | |
| Schmidt Frederick H | -- | -- |
Mortgage History
| Date | Status | Borrower | Loan Amount |
|---|---|---|---|
| Open | Terris Living Trust | $610,000 |
Property History
| Date | Event | Price | Change | Sq Ft Price |
|---|---|---|---|---|
| 03/28/2024 03/28/24 | Sold | $1,510,000 | -13.7% | $760 / Sq Ft |
| 03/13/2024 03/13/24 | Pending | -- | -- | -- |
| 01/14/2024 01/14/24 | For Sale | $1,749,000 | -- | $880 / Sq Ft |
Tax History Compared to Growth
Tax History
| Year | Tax Paid | Tax Assessment Tax Assessment Total Assessment is a certain percentage of the fair market value that is determined by local assessors to be the total taxable value of land and additions on the property. | Land | Improvement |
|---|---|---|---|---|
| 2024 | $20,091 | $1,586,610 | $1,144,440 | $442,170 |
| 2023 | $2,042 | $138,542 | $76,085 | $62,457 |
| 2022 | $1,915 | $135,827 | $74,594 | $61,233 |
| 2021 | $1,872 | $133,165 | $73,132 | $60,033 |
| 2019 | $1,843 | $129,217 | $70,964 | $58,253 |
| 2018 | $1,756 | $126,684 | $69,573 | $57,111 |
| 2016 | $1,603 | $121,767 | $66,872 | $54,895 |
| 2015 | $1,543 | $119,939 | $65,868 | $54,071 |
| 2014 | $1,538 | $117,590 | $64,578 | $53,012 |
Agents Affiliated with this Home
-
Keith Muirhead

Seller's Agent in 2024
Keith Muirhead
Vista Sotheby's Int'l Realty
(562) 682-1558
40 in this area
59 Total Sales
Map
Source: California Regional Multiple Listing Service (CRMLS)
MLS Number: PW24005157
APN: 7243-023-003
- 57 Savona Walk
- 5809 E Corso di Napoli
- 5903 E Corso di Napoli
- 5959 E Naples Plaza Unit 306
- 203 Savona Walk Unit 201
- 15 The Colonnade
- 5894 E Appian Way
- 5745 Campo Walk
- 260 The Toledo
- 29 W Neapolitan Ln
- 85 Rivo Alto Canal
- 6048 Lido Ln
- 263 Ginevra Walk
- 6150 E Bayshore Walk Unit 301
- 50 Rivo Alto Canal
- 6302 E Bayshore Walk
- 69 63rd Place
- 59 Rivo Alto Canal
- 48 57th Place
- 6020 E Ocean Blvd
- 86 Via di Roma Walk
- 82 Via di Roma Walk
- 92 Via di Roma Walk
- 76 Via di Roma Walk
- 96 Via di Roma Walk
- 5916 E The Toledo
- 5920 E The Toledo
- 95 Via di Roma Walk
- 81 Savona Walk
- 77 Via di Roma Walk
- 5926 E The Toledo
- 75 Savona Walk
- 71 Via di Roma Walk
- 104 Via di Roma Walk
- 65 Savona Walk
- 56 Via di Roma Walk
- 169 Rivo Alto Canal
- 167 Rivo Alto Canal
- 67 Via di Roma Walk
- 171 Rivo Alto Canal
