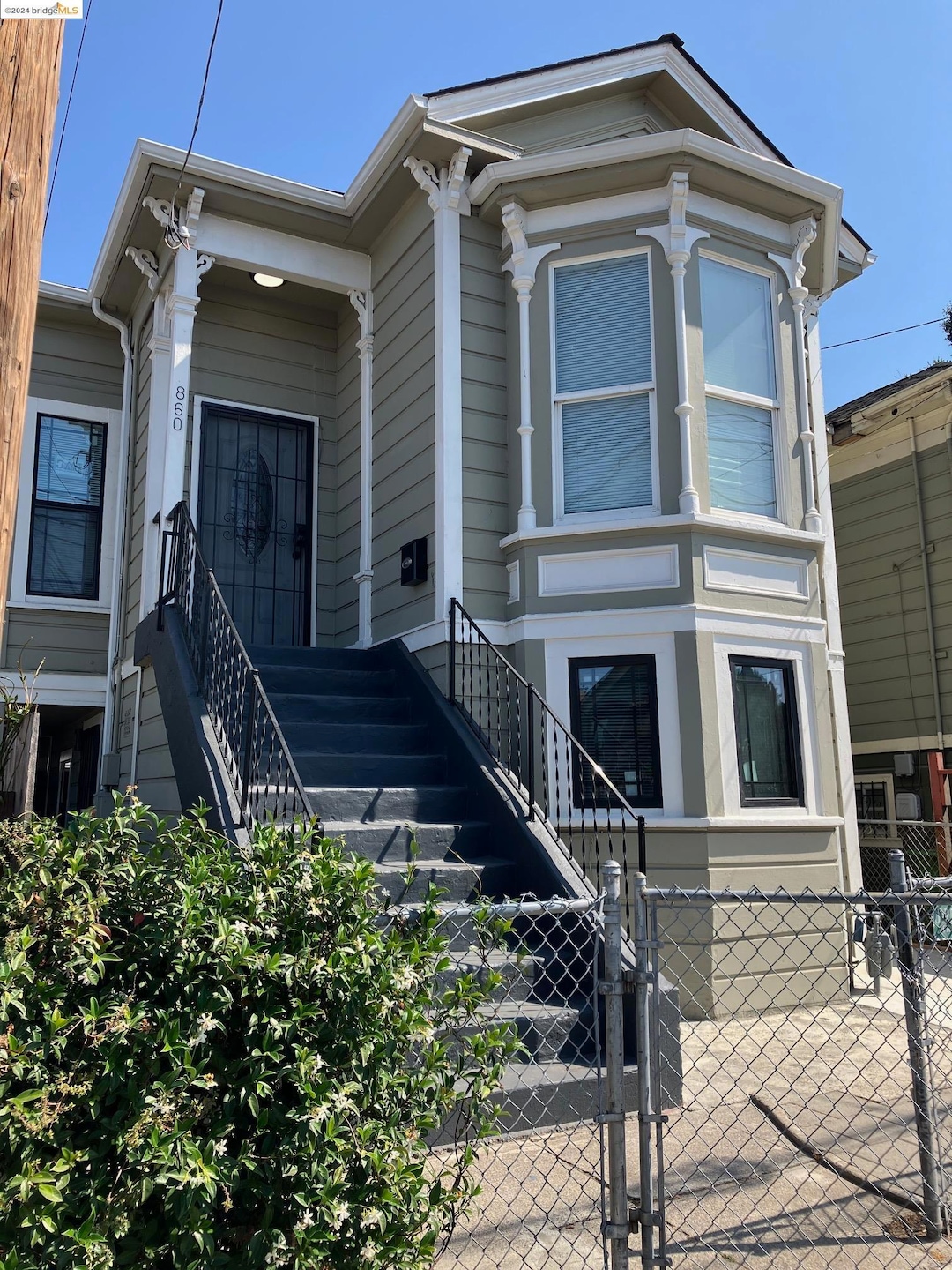
860 Mcelroy St Oakland, CA 94607
West Oakland NeighborhoodHighlights
- Updated Kitchen
- Victorian Architecture
- No HOA
- Wood Flooring
- Solid Surface Countertops
- Fireplace
About This Home
As of July 2025Gorgeous Historical Victorian in Vibrant West Oakland. Walk to the new Ball-field and all the New Happenings down Peralta St (the new Prescott Market is Open)! Walk to BART. Tucked Away Street. Large rear yard for get togethers! New Hardwood floors upstairs and New Kitchen! New Laundry appliances and New Stove/Frig there! Just Pack up and Move in ! Sewer and sidewalk cert all done.
Home Details
Home Type
- Single Family
Est. Annual Taxes
- $2,731
Year Built
- Built in 1889
Lot Details
- 1,950 Sq Ft Lot
Parking
- On-Street Parking
Home Design
- Victorian Architecture
- Composition Roof
- Wood Siding
Interior Spaces
- 2-Story Property
- Fireplace
Kitchen
- Updated Kitchen
- Gas Range
- Free-Standing Range
- Solid Surface Countertops
Flooring
- Wood
- Tile
- Vinyl
Bedrooms and Bathrooms
- 4 Bedrooms
- 2 Full Bathrooms
Laundry
- Dryer
- Washer
Utilities
- Cooling Available
- Heating System Uses Natural Gas
- Wall Furnace
- Gas Water Heater
Community Details
- No Home Owners Association
- West Oakland Subdivision
Listing and Financial Details
- Assessor Parcel Number 63526
Ownership History
Purchase Details
Similar Homes in Oakland, CA
Home Values in the Area
Average Home Value in this Area
Purchase History
| Date | Type | Sale Price | Title Company |
|---|---|---|---|
| Interfamily Deed Transfer | -- | None Available |
Property History
| Date | Event | Price | Change | Sq Ft Price |
|---|---|---|---|---|
| 07/17/2025 07/17/25 | Sold | $495,000 | +5.3% | $352 / Sq Ft |
| 06/17/2025 06/17/25 | Pending | -- | -- | -- |
| 06/06/2025 06/06/25 | Price Changed | $470,000 | 0.0% | $335 / Sq Ft |
| 06/06/2025 06/06/25 | For Sale | $470,000 | -32.8% | $335 / Sq Ft |
| 02/04/2025 02/04/25 | Off Market | $699,000 | -- | -- |
| 10/18/2024 10/18/24 | Price Changed | $699,000 | -12.5% | $498 / Sq Ft |
| 08/22/2024 08/22/24 | For Sale | $799,000 | -- | $569 / Sq Ft |
Tax History Compared to Growth
Tax History
| Year | Tax Paid | Tax Assessment Tax Assessment Total Assessment is a certain percentage of the fair market value that is determined by local assessors to be the total taxable value of land and additions on the property. | Land | Improvement |
|---|---|---|---|---|
| 2024 | $2,731 | $69,983 | $20,995 | $48,988 |
| 2023 | $2,739 | $68,611 | $20,583 | $48,028 |
| 2022 | $2,594 | $67,265 | $20,179 | $47,086 |
| 2021 | $2,322 | $65,947 | $19,784 | $46,163 |
| 2020 | $2,294 | $65,270 | $19,581 | $45,689 |
| 2019 | $2,109 | $63,991 | $19,197 | $44,794 |
| 2018 | $2,069 | $62,736 | $18,821 | $43,915 |
| 2017 | $1,954 | $61,507 | $18,452 | $43,055 |
| 2016 | $1,795 | $60,301 | $18,090 | $42,211 |
| 2015 | $1,781 | $59,395 | $17,818 | $41,577 |
| 2014 | $1,683 | $58,231 | $17,469 | $40,762 |
Agents Affiliated with this Home
-
Lin Mayr
L
Seller's Agent in 2025
Lin Mayr
(510) 332-5004
1 in this area
21 Total Sales
-
Rosa Holm

Buyer's Agent in 2025
Rosa Holm
Golden Gate Sotheby's International Realty
(415) 609-7235
1 in this area
71 Total Sales
Map
Source: bridgeMLS
MLS Number: 41070667
APN: 006-0035-026-00
- 1771 Chase St
- 1735 8th St
- 873 Wood St
- 875 Wood St
- 856 & 858 21st
- 945 Wood St
- 1018 Pine St
- 739 Campbell St
- 1201 Pine St Unit 365
- 1201 Pine St Unit 363
- 1201 Pine St Unit 458
- 1201 Pine St Unit 319
- 1699 12th St
- 1231 Pine St
- 1531 9th St
- 1502 8th St
- 904 Zephyr Dr Unit 15
- 927 Chester St
- 1626 12th St
- 537 Chester St
