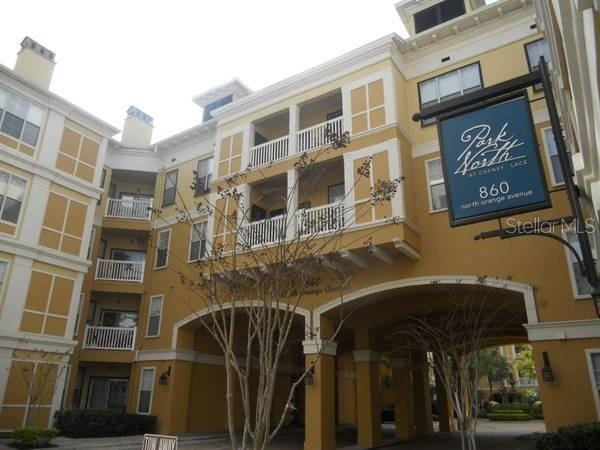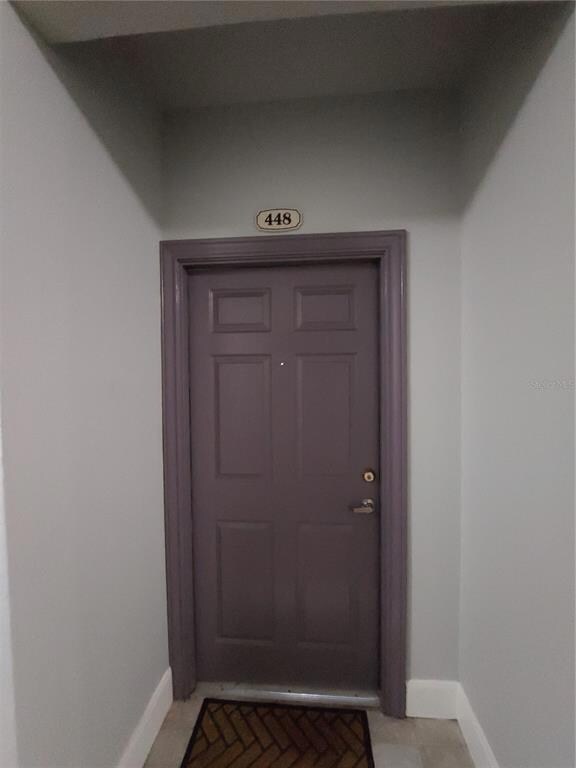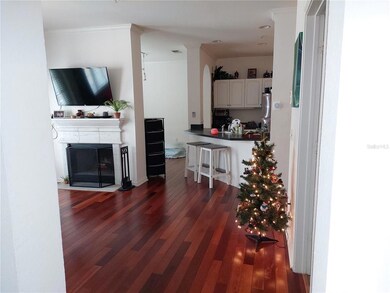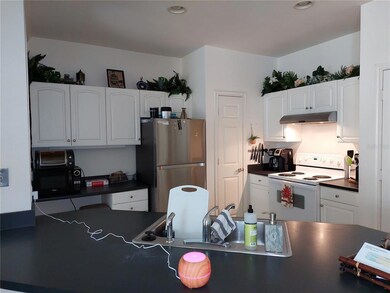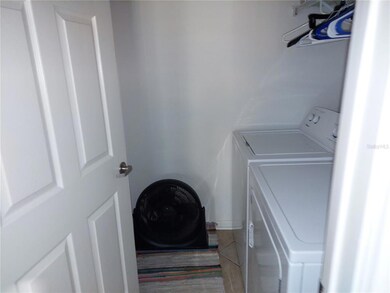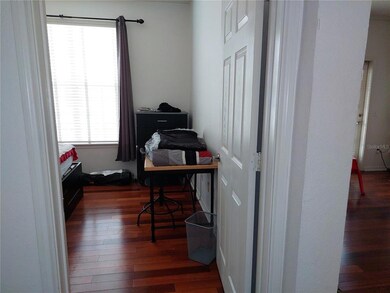
Park North at Cheney Place 860 N Orange Ave Unit 448 Orlando, FL 32801
North Quarter NeighborhoodHighlights
- Fitness Center
- Gunite Pool
- 2.01 Acre Lot
- Princeton Elementary School Rated A-
- Gated Community
- Open Floorplan
About This Home
As of June 2025Park North at Cheney! Attractively updated top floor large one bedroom condo overlooking one of two tropical pools on the property! Real Wood flooring and Ceramic Tile, Wood burning Fireplace, Open plan kitchen with breakfast bar and built-in desk, Stainless appliances, large sunlit windows, interior (full-size) laundry room and extra storage make this floorplan highly desired on the property! Park North has two pools, two gyms (one cardio and one weight room) a community room, business center, and dog recreation area. The unit comes with one DEEDED Parking space in the private accessed Community garage and at Park North, your Water/Sewer/Trash/Pest Control are all included in the low monthly Association dues! Park North Condo is located in the Northern district of Downtown Orlando where you can walk to dining/nightlife or take the pedestrian causeway right down to the central business district for more entertainment/dining/sports/cultural options. The area is convenient to access I4 or the 408 cross town expressway.
Last Agent to Sell the Property
BRIDGETTE ROSS P A License #593884 Listed on: 12/27/2021
Property Details
Home Type
- Condominium
Est. Annual Taxes
- $2,755
Year Built
- Built in 2000
Lot Details
- North Facing Home
- Fenced
- Mature Landscaping
HOA Fees
- $280 Monthly HOA Fees
Parking
- 1 Car Attached Garage
- Common or Shared Parking
Home Design
- Mediterranean Architecture
- Slab Foundation
- Shingle Roof
- Stucco
Interior Spaces
- 774 Sq Ft Home
- 4-Story Property
- Open Floorplan
- Built-In Features
- Built-In Desk
- Shelving
- Crown Molding
- High Ceiling
- Ceiling Fan
- Wood Burning Fireplace
- Blinds
- Living Room
- Dining Room
- Inside Utility
- Pool Views
Kitchen
- Breakfast Bar
- Walk-In Pantry
- Range<<rangeHoodToken>>
- Recirculated Exhaust Fan
- Dishwasher
- Disposal
Flooring
- Wood
- Ceramic Tile
Bedrooms and Bathrooms
- 1 Bedroom
- Walk-In Closet
- 1 Full Bathroom
- <<tubWithShowerToken>>
Laundry
- Laundry Room
- Dryer
- Washer
Eco-Friendly Details
- Reclaimed Water Irrigation System
Outdoor Features
- Gunite Pool
- Covered patio or porch
- Exterior Lighting
Schools
- Princeton Elementary School
- College Park Middle School
- Edgewater High School
Utilities
- Central Air
- Heating Available
- Underground Utilities
- Electric Water Heater
- High Speed Internet
- Phone Available
- Cable TV Available
Listing and Financial Details
- Visit Down Payment Resource Website
- Tax Lot 448
- Assessor Parcel Number 23-22-29-5974-00-448
Community Details
Overview
- Association fees include common area taxes, pool, fidelity bond, insurance, maintenance structure, ground maintenance, management, pest control, recreational facilities, sewer, trash, water
- Park North At Cheney Place/Bridgette Ross Association, Phone Number (407) 426-8300
- Visit Association Website
- Park North Cheney Place Condo Subdivision
- Association Owns Recreation Facilities
- The community has rules related to deed restrictions
Amenities
- Laundry Facilities
- Elevator
Recreation
- Recreation Facilities
- Community Pool
Pet Policy
- Pets up to 60 lbs
- 2 Pets Allowed
Security
- Gated Community
Ownership History
Purchase Details
Home Financials for this Owner
Home Financials are based on the most recent Mortgage that was taken out on this home.Purchase Details
Home Financials for this Owner
Home Financials are based on the most recent Mortgage that was taken out on this home.Purchase Details
Home Financials for this Owner
Home Financials are based on the most recent Mortgage that was taken out on this home.Purchase Details
Purchase Details
Home Financials for this Owner
Home Financials are based on the most recent Mortgage that was taken out on this home.Similar Homes in the area
Home Values in the Area
Average Home Value in this Area
Purchase History
| Date | Type | Sale Price | Title Company |
|---|---|---|---|
| Warranty Deed | $218,500 | -- | |
| Warranty Deed | $187,500 | Closing Agent Llc | |
| Warranty Deed | $150,000 | Land Title Of Florida Llc | |
| Warranty Deed | $125,000 | Dominion Title Company | |
| Special Warranty Deed | $195,000 | -- |
Mortgage History
| Date | Status | Loan Amount | Loan Type |
|---|---|---|---|
| Open | $204,250 | New Conventional | |
| Closed | $10,213 | New Conventional | |
| Previous Owner | $112,500 | New Conventional | |
| Previous Owner | $156,000 | Purchase Money Mortgage | |
| Closed | $29,200 | No Value Available |
Property History
| Date | Event | Price | Change | Sq Ft Price |
|---|---|---|---|---|
| 06/30/2025 06/30/25 | Sold | $221,000 | -3.9% | $253 / Sq Ft |
| 05/31/2025 05/31/25 | Pending | -- | -- | -- |
| 05/18/2025 05/18/25 | For Sale | $229,900 | +5.2% | $263 / Sq Ft |
| 08/19/2022 08/19/22 | Sold | $218,500 | -2.9% | $282 / Sq Ft |
| 07/10/2022 07/10/22 | Pending | -- | -- | -- |
| 06/16/2022 06/16/22 | For Sale | $225,000 | +20.0% | $291 / Sq Ft |
| 02/14/2022 02/14/22 | Sold | $187,500 | 0.0% | $242 / Sq Ft |
| 01/12/2022 01/12/22 | Pending | -- | -- | -- |
| 12/21/2021 12/21/21 | For Sale | $187,500 | 0.0% | $242 / Sq Ft |
| 03/02/2018 03/02/18 | Off Market | $1,050 | -- | -- |
| 01/14/2018 01/14/18 | Off Market | $150,000 | -- | -- |
| 12/01/2017 12/01/17 | Rented | $1,050 | -99.3% | -- |
| 11/01/2017 11/01/17 | Under Contract | -- | -- | -- |
| 10/16/2017 10/16/17 | Sold | $150,000 | 0.0% | $194 / Sq Ft |
| 10/16/2017 10/16/17 | For Rent | $1,250 | 0.0% | -- |
| 09/07/2017 09/07/17 | Pending | -- | -- | -- |
| 09/06/2017 09/06/17 | For Sale | $154,000 | -- | $199 / Sq Ft |
Tax History Compared to Growth
Tax History
| Year | Tax Paid | Tax Assessment Tax Assessment Total Assessment is a certain percentage of the fair market value that is determined by local assessors to be the total taxable value of land and additions on the property. | Land | Improvement |
|---|---|---|---|---|
| 2025 | $2,463 | $180,841 | -- | -- |
| 2024 | $2,358 | $180,841 | -- | -- |
| 2023 | $2,358 | $170,625 | $34,125 | $136,500 |
| 2022 | $3,169 | $170,625 | $34,125 | $136,500 |
| 2021 | $2,875 | $147,100 | $29,420 | $117,680 |
| 2020 | $2,755 | $147,100 | $29,420 | $117,680 |
| 2019 | $2,659 | $135,500 | $27,100 | $108,400 |
| 2018 | $2,421 | $120,000 | $24,000 | $96,000 |
| 2017 | $2,089 | $104,500 | $20,900 | $83,600 |
| 2016 | $1,911 | $92,100 | $18,420 | $73,680 |
| 2015 | $1,705 | $87,500 | $17,500 | $70,000 |
| 2014 | $1,573 | $79,500 | $15,900 | $63,600 |
Agents Affiliated with this Home
-
Patricia Woodhouse

Seller's Agent in 2025
Patricia Woodhouse
RE/MAX CENTRAL REALTY
(407) 782-2240
2 in this area
118 Total Sales
-
Daryl Woodhouse

Seller Co-Listing Agent in 2025
Daryl Woodhouse
RE/MAX CENTRAL REALTY
(321) 231-0474
1 in this area
71 Total Sales
-
Laisa Santiago

Buyer's Agent in 2025
Laisa Santiago
KEY CLASSIC REALTY LLC
(615) 815-7529
1 in this area
12 Total Sales
-
Joyce Tang
J
Seller's Agent in 2022
Joyce Tang
JOY ESTATE ENTERPRISE INC
(407) 666-9388
2 in this area
102 Total Sales
-
Bridgette Ross

Seller's Agent in 2022
Bridgette Ross
BRIDGETTE ROSS P A
(407) 232-5889
29 in this area
32 Total Sales
-
Elaine Osorio
E
Seller's Agent in 2017
Elaine Osorio
407 PROPERTIES
(407) 580-2077
21 Total Sales
About Park North at Cheney Place
Map
Source: Stellar MLS
MLS Number: O5992745
APN: 23-2229-5974-00-448
- 860 N Orange Ave Unit 177
- 860 N Orange Ave Unit 210
- 860 N Orange Ave Unit 323
- 860 N Orange Ave Unit 371
- 860 N Orange Ave Unit 428
- 860 N Orange Ave Unit 226
- 860 N Orange Ave Unit 145
- 860 N Orange Ave Unit 259
- 860 N Orange Ave Unit 468
- 860 N Orange Ave Unit 470
- 911 N Orange Ave Unit 414
- 911 N Orange Ave Unit 143
- 911 N Orange Ave Unit 321
- 911 N Orange Ave Unit 443
- 911 N Orange Ave Unit 440
- 911 N Orange Ave Unit 545
- 911 N Orange Ave Unit 335
- 911 N Orange Ave Unit 409
- 911 N Orange Ave Unit 424
- 911 N Orange Ave Unit 142
