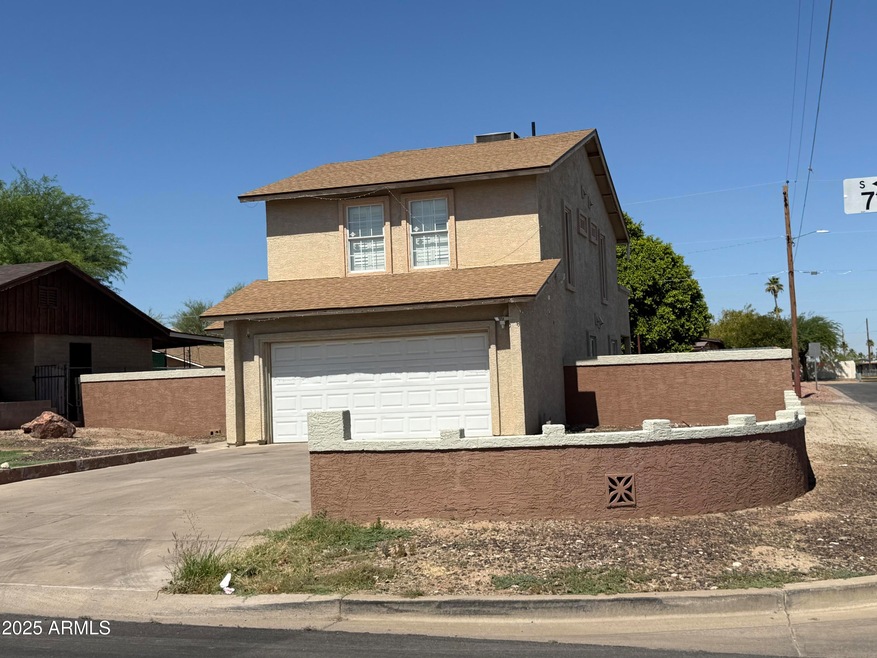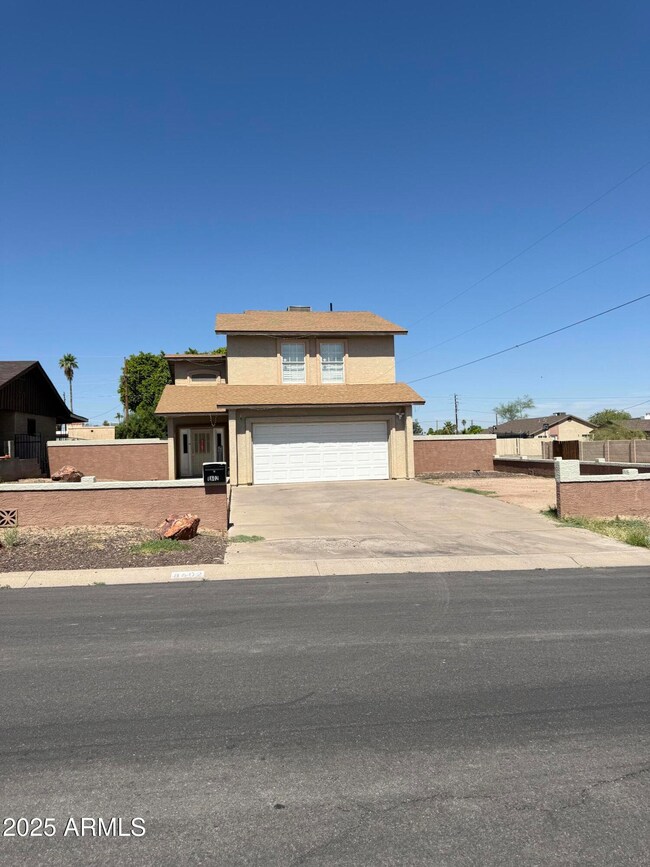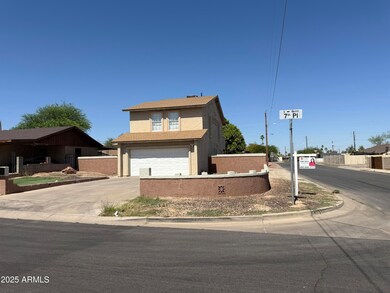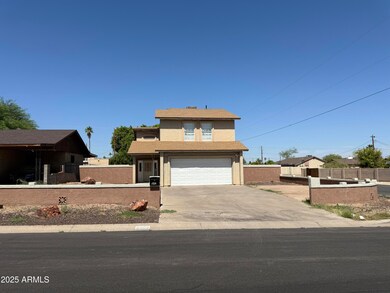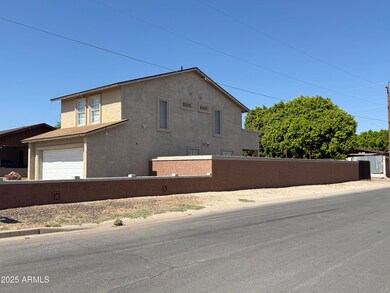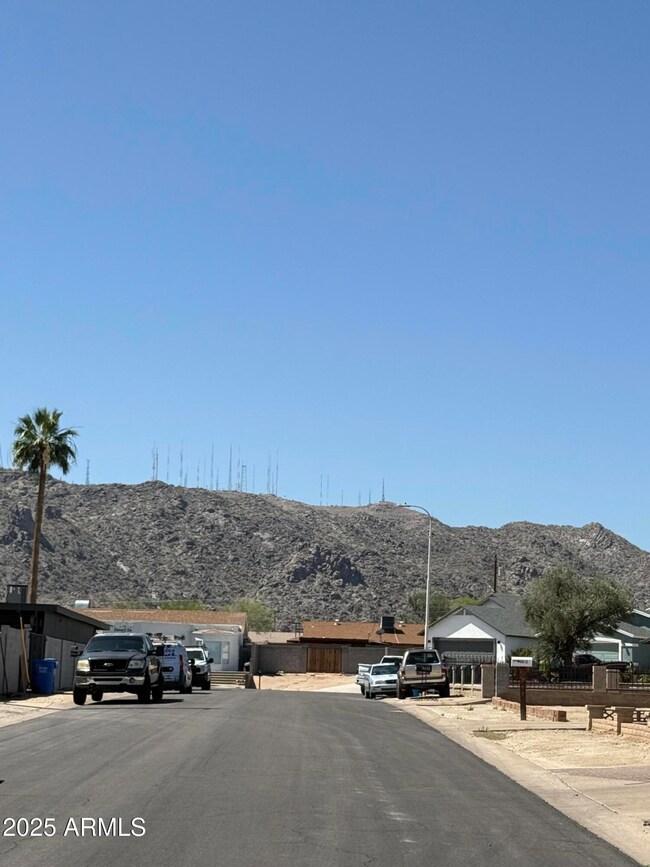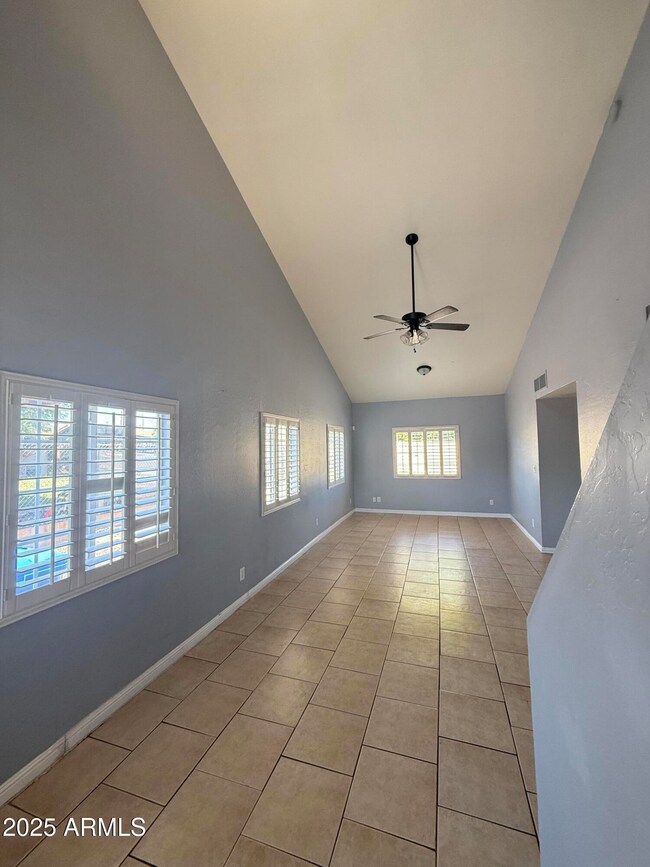8602 S 7th Place Unit 2 Phoenix, AZ 85042
South Mountain NeighborhoodHighlights
- RV Gated
- Corner Lot
- Eat-In Kitchen
- Phoenix Coding Academy Rated A
- No HOA
- Tile Flooring
About This Home
Check out this home with South Mountain views and no HOA!! Step into this home equipped with a spacious living room with tile all throughout the main living areas for easy cleaning, nice accent lighting, ceiling fans all throughout, high vaulted ceilings give this home a large open feel. The kitchen offers a kitchen island, plantation shutters! wood cabinets with plenty of counter & cabinet space, stainless steel appliances and pantry. You have a half bath located downstairs for convenience. The dining areas has a sliding door leading to this spacious backyard with an RV gate, plenty of room for kids and pets to play. The stairway leads you upstairs to all of the bedrooms. The master bedroom has a private balcony with gorgeous South Mountain views. Schedule your showing today!
Home Details
Home Type
- Single Family
Est. Annual Taxes
- $1,086
Year Built
- Built in 1999
Lot Details
- 7,745 Sq Ft Lot
- Block Wall Fence
- Chain Link Fence
- Corner Lot
Parking
- 2 Car Garage
- RV Gated
Home Design
- Wood Frame Construction
- Composition Roof
- Stucco
Interior Spaces
- 1,160 Sq Ft Home
- 2-Story Property
- Eat-In Kitchen
- Washer Hookup
Flooring
- Carpet
- Tile
Bedrooms and Bathrooms
- 3 Bedrooms
- Primary Bathroom is a Full Bathroom
- 2.5 Bathrooms
Schools
- Maxine O Bush Elementary School
- Cesar Chavez High School
Utilities
- Central Air
- Heating Available
Listing and Financial Details
- Property Available on 7/2/25
- 6-Month Minimum Lease Term
- Tax Lot 122
- Assessor Parcel Number 300-38-122
Community Details
Overview
- No Home Owners Association
- Crestlea 2 Subdivision
Pet Policy
- No Pets Allowed
Map
Source: Arizona Regional Multiple Listing Service (ARMLS)
MLS Number: 6887941
APN: 300-38-122
- 421 E Desert Dr
- 8618 S 9th Place
- 303 E South Mountain Ave Unit 157
- 8221 S 9th St
- 745 E Highline Canal Rd
- 8218 S 7th St Unit OFC
- 8218 S 7th St Unit 163
- 8602 S 11th St
- 9831 S 11th St
- 409 E Beth Dr
- 1109 E Caldwell St
- 219 E Valley View Dr
- 1106 E Pedro Rd
- 852 E Gary Ln
- 217 E Gwen St
- 7936 S 7th Way
- 737 E Harwell Rd
- 909 E Harwell Rd
- 939 E Paseo Way
- 820 E Constance Way
- 8849 S 7th St
- 909 E Desert Ln
- 957 E Desert Dr
- 804 E Gary Ln
- 949 E Desert Ln
- 207 E Valley View Dr
- 9414 S 7th Place
- 9014 S Central Ave
- 829 E Monte Way
- 1313 E Gwen St
- 7850 S Central Ave
- 8110 S 2nd Dr
- 321 W Winston Dr Unit 2
- 9700 S Central Ave Unit 1
- 9700 S Central Ave Unit 2
- 9700 S Central Ave Unit 3
- 111 W Buist Ave
- 8416 S 15th Way
- 1420 E Branham Ln
- 227 W Darrow St
