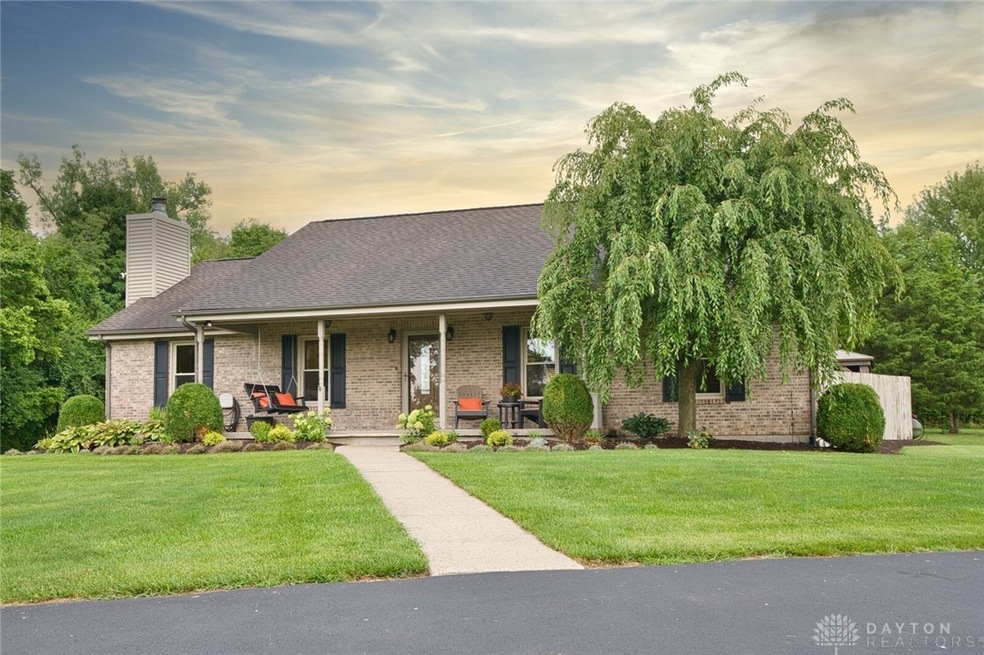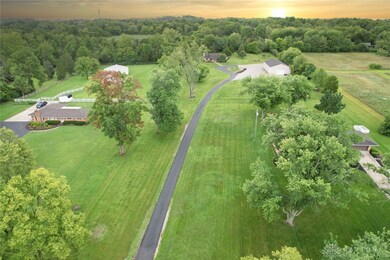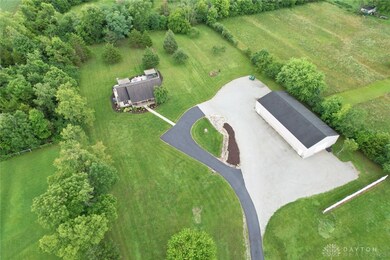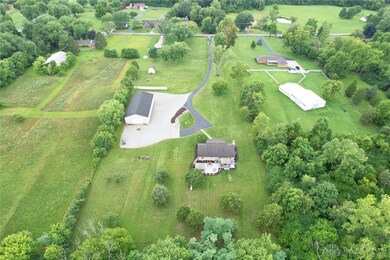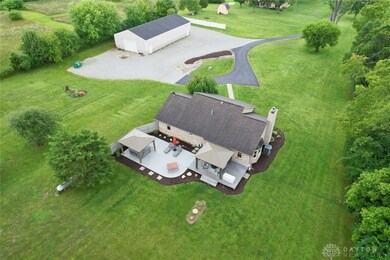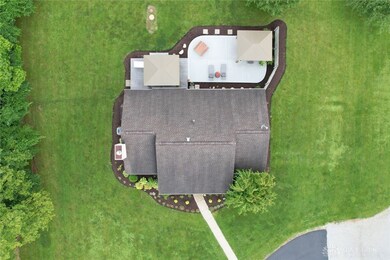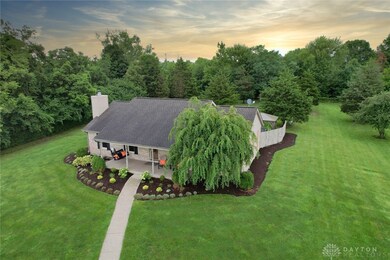
8610 Crosley Rd Springboro, OH 45066
Clearcreek Township NeighborhoodEstimated Value: $430,000 - $560,364
Highlights
- 2.56 Acre Lot
- Deck
- Granite Countertops
- Springboro Intermediate School Rated A-
- Vaulted Ceiling
- No HOA
About This Home
As of August 2022WOW! This Clearcreek Township property has it all! An Immaculate Ranch Home with a Full Finished Basement, Acreage, Privacy, a Huge Outbuilding, and access to everything “city” but with a country feel. You’ll enjoy gorgeous sunsets from your wide Front Porch cooled by dual paddle fans. Retire inside where you’ll find a large, vaulted-ceiling Living Room anchored by a sharp gas fireplace. Light pours into this home through abundant windows including a big bay window in the Dining Room. The Kitchen absolutely sparkles and features granite counters, a breakfast bar, recessed lighting, flawless oak cabinets and a full appliance package. 3 Comfortable Bedrooms with 2 updated Full Baths round out the main level. The Full Finished Lower Level offers a spacious Family Room, a 4th Bedroom with egress, nice Half Bath, and a generous Utility Room all smartly adorned with neutral tile and bringing the livable finished space to around 3,000 square feet. From the Kitchen you’ll find access to a private Backyard Oasis boasting 2 Pergolas; one over the 23x16 synthetic Deck and one over the Hot Tub on the 34x19 Patio. Great for entertaining or personal enjoyment. And here's the BONUS: This property boasts a 3,200 square foot Outbuilding/Garage. It's ideal for a small business with large equipment, a car collector, or anyone in need of an ample storage facility. The possibilities are endless. Schedule your showing of this super clean property today!
Home Details
Home Type
- Single Family
Est. Annual Taxes
- $6,769
Year Built
- 1995
Lot Details
- 2.56 Acre Lot
- Partially Fenced Property
Parking
- 4 Car Detached Garage
- Parking Storage or Cabinetry
Home Design
- Brick Exterior Construction
- Frame Construction
- Vinyl Siding
Interior Spaces
- 1,648 Sq Ft Home
- 1-Story Property
- Vaulted Ceiling
- Ceiling Fan
- Fireplace With Glass Doors
- Gas Fireplace
- Insulated Windows
- Double Hung Windows
- Finished Basement
- Basement Fills Entire Space Under The House
Kitchen
- Cooktop
- Microwave
- Dishwasher
- Granite Countertops
Bedrooms and Bathrooms
- 4 Bedrooms
- Bathroom on Main Level
Outdoor Features
- Deck
- Patio
Utilities
- Whole House Fan
- Forced Air Heating and Cooling System
- Heating System Uses Propane
- Heat Pump System
- 220 Volts in Garage
- Water Softener
- High Speed Internet
Community Details
- No Home Owners Association
- Hammock Acres Subdivision
Listing and Financial Details
- Assessor Parcel Number 04022510160
Ownership History
Purchase Details
Home Financials for this Owner
Home Financials are based on the most recent Mortgage that was taken out on this home.Purchase Details
Home Financials for this Owner
Home Financials are based on the most recent Mortgage that was taken out on this home.Purchase Details
Similar Homes in Springboro, OH
Home Values in the Area
Average Home Value in this Area
Purchase History
| Date | Buyer | Sale Price | Title Company |
|---|---|---|---|
| Trillo Donna Johnson | $525,000 | -- | |
| Jackson Stephen T | $221,000 | Title Masters | |
| Hammock Wilbur | -- | -- |
Mortgage History
| Date | Status | Borrower | Loan Amount |
|---|---|---|---|
| Previous Owner | Jackson Stephen T | $213,100 | |
| Previous Owner | Jackson Stephen T | $211,015 | |
| Previous Owner | Jackson Stephen T | $32,000 | |
| Previous Owner | Jackson Stephen T | $208,000 | |
| Previous Owner | Jackson Stephen T | $176,800 | |
| Previous Owner | Jackson Stephen T | $44,200 |
Property History
| Date | Event | Price | Change | Sq Ft Price |
|---|---|---|---|---|
| 08/25/2022 08/25/22 | Sold | $525,000 | +16.9% | $319 / Sq Ft |
| 08/10/2022 08/10/22 | Pending | -- | -- | -- |
| 08/07/2022 08/07/22 | For Sale | $449,000 | -- | $272 / Sq Ft |
Tax History Compared to Growth
Tax History
| Year | Tax Paid | Tax Assessment Tax Assessment Total Assessment is a certain percentage of the fair market value that is determined by local assessors to be the total taxable value of land and additions on the property. | Land | Improvement |
|---|---|---|---|---|
| 2024 | $6,769 | $165,580 | $35,930 | $129,650 |
| 2023 | $6,088 | $135,719 | $20,965 | $114,754 |
| 2022 | $4,152 | $93,681 | $20,965 | $72,716 |
| 2021 | $3,880 | $93,681 | $20,965 | $72,716 |
| 2020 | $3,618 | $76,164 | $17,045 | $59,119 |
| 2019 | $3,354 | $76,164 | $17,045 | $59,119 |
| 2018 | $3,345 | $76,164 | $17,045 | $59,119 |
| 2017 | $3,444 | $70,392 | $15,393 | $54,999 |
| 2016 | $3,584 | $70,392 | $15,393 | $54,999 |
| 2015 | $3,416 | $70,392 | $15,393 | $54,999 |
| 2014 | $3,416 | $63,430 | $14,330 | $49,110 |
| 2013 | $3,415 | $74,030 | $15,950 | $58,080 |
Agents Affiliated with this Home
-
Doug Wagner

Seller's Agent in 2022
Doug Wagner
RE/MAX
(937) 433-4663
5 in this area
58 Total Sales
-
Nathan Back

Buyer's Agent in 2022
Nathan Back
Keller Williams Pinnacle Group
(937) 248-3206
13 in this area
121 Total Sales
Map
Source: Dayton REALTORS®
MLS Number: 870126
APN: 0643345
- 8284 Crosley Rd
- 8262 Old Woods Ct
- 8845 Pebble Ct
- 1264 Normandy Rue
- 107 Loganwood Ct
- 20 Pembrook Ct
- 8802 Carly Ct
- 8887 Orchard Garden Dr
- 45 Orchard Dr
- 7498 Majestic Trail
- 498 Timber Walk Ct
- 1160 Whispering Woods Ln
- 205 Dan Haven Place
- 30 Annie Grove Ln
- 80 Dan Haven Place
- 135 Dan Haven Place
- 145 Dan Haven Place
- 20 Dan Haven Place
- 15 Dan Haven Place
- 5 Artesian Ct
- 8610 Crosley Rd
- 8584 Crosley Rd
- 8538 Crosley Rd
- 8638 Crosley Rd
- 8569 Red Lion 5 Points Rd
- 8569 Red Lion Five Points
- 8569 Red Lions Five Points Rd
- 8508 Crosley Rd
- 8525 Red Lion 5 Points Rd
- 8583 Red Lion 5 Points Rd
- 8507 Red Lion 5 Points Rd
- 8486 Crosley Rd
- 8595 Crosley Rd
- 8621 Crosley Rd
- 8485 Red Lion 5 Points Rd
- 8463 Red Lion 5 Points Rd
- 8573 Crosley Rd
- 8547 Crosley Rd
- 8470 Crosley Rd
- 8688 Crosley Rd
