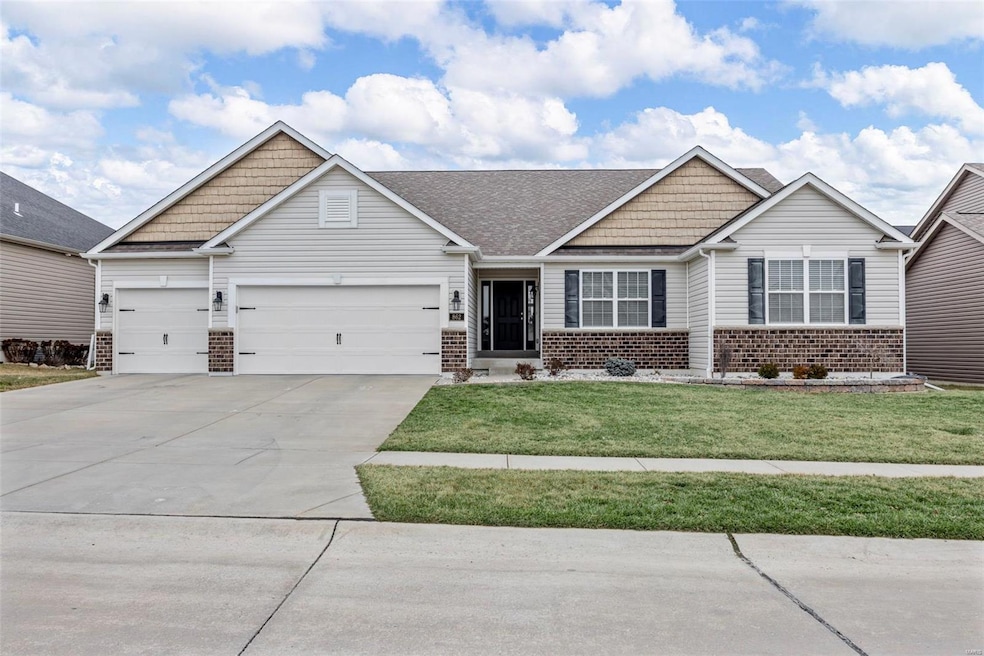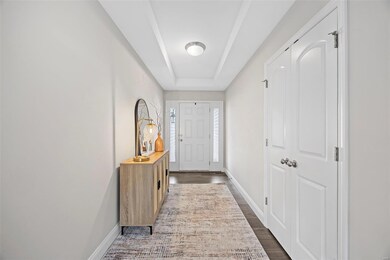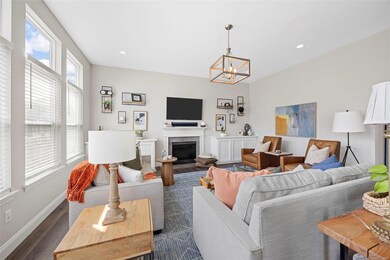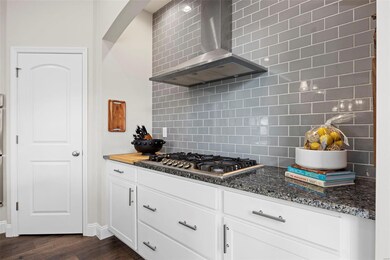
862 Topsfield Dr Lake Saint Louis, MO 63367
Highlights
- Traditional Architecture
- Engineered Wood Flooring
- Breakfast Room
- Frontier Middle School Rated A-
- 1 Fireplace
- Built-In Double Oven
About This Home
As of May 2025Why wait for new construction? This 6-year-young ranch in the heart of O’Fallon offers 2,600+ sq. ft. of modern, move-in-ready luxury! Hardwood floors, neutral tones, and an open floor plan set the stage for effortless living. The gourmet kitchen boasts white cabinetry, granite countertops, stainless steel appliances, and a chic glass tile backsplash—flowing into the great room with 10’ ceilings and a cozy gas fireplace. Step outside to a serene patio and partially fenced yard. The spacious primary suite features a spa-like bath with a double vanity, walk-in shower, and large closet. A private laundry room, mudroom, and powder room add convenience, while three additional bedrooms and a full bath complete this exceptional home. Enjoy top-tier amenities, including a pool and scenic trails, with quick access to highways, shopping, and dining. Don’t miss this rare opportunity—schedule your showing today!
Last Agent to Sell the Property
Worth Clark Realty License #2019035220 Listed on: 02/27/2025

Home Details
Home Type
- Single Family
Est. Annual Taxes
- $7,508
Year Built
- Built in 2018
Lot Details
- 9,374 Sq Ft Lot
- Lot Dimensions are 76x122
HOA Fees
- $88 Monthly HOA Fees
Parking
- 3 Car Attached Garage
- Garage Door Opener
Home Design
- Traditional Architecture
- Brick Veneer
- Vinyl Siding
Interior Spaces
- 2,622 Sq Ft Home
- 1-Story Property
- 1 Fireplace
- Window Treatments
- Living Room
- Breakfast Room
Kitchen
- Built-In Double Oven
- Gas Cooktop
- <<microwave>>
- Dishwasher
- Disposal
Flooring
- Engineered Wood
- Carpet
Bedrooms and Bathrooms
- 4 Bedrooms
Unfinished Basement
- Basement Fills Entire Space Under The House
- Basement Ceilings are 8 Feet High
Schools
- Prairie View Elem. Elementary School
- Frontier Middle School
- Liberty High School
Additional Features
- Patio
- Forced Air Heating and Cooling System
Community Details
- Built by Lombardo
Listing and Financial Details
- Assessor Parcel Number 4-0067-C583-00-0296.0000000
Ownership History
Purchase Details
Home Financials for this Owner
Home Financials are based on the most recent Mortgage that was taken out on this home.Purchase Details
Home Financials for this Owner
Home Financials are based on the most recent Mortgage that was taken out on this home.Similar Homes in the area
Home Values in the Area
Average Home Value in this Area
Purchase History
| Date | Type | Sale Price | Title Company |
|---|---|---|---|
| Warranty Deed | -- | Investors Title | |
| Warranty Deed | -- | Synergy Title |
Mortgage History
| Date | Status | Loan Amount | Loan Type |
|---|---|---|---|
| Open | $536,750 | New Conventional | |
| Previous Owner | $41,505 | Credit Line Revolving | |
| Previous Owner | $390,000 | New Conventional | |
| Previous Owner | $391,000 | New Conventional | |
| Previous Owner | $392,000 | New Conventional | |
| Previous Owner | $391,277 | New Conventional |
Property History
| Date | Event | Price | Change | Sq Ft Price |
|---|---|---|---|---|
| 05/13/2025 05/13/25 | Sold | -- | -- | -- |
| 04/25/2025 04/25/25 | Pending | -- | -- | -- |
| 03/26/2025 03/26/25 | For Sale | $575,000 | -1.7% | $219 / Sq Ft |
| 03/24/2025 03/24/25 | Off Market | -- | -- | -- |
| 02/27/2025 02/27/25 | For Sale | $585,000 | -- | $223 / Sq Ft |
Tax History Compared to Growth
Tax History
| Year | Tax Paid | Tax Assessment Tax Assessment Total Assessment is a certain percentage of the fair market value that is determined by local assessors to be the total taxable value of land and additions on the property. | Land | Improvement |
|---|---|---|---|---|
| 2023 | $7,514 | $110,124 | $0 | $0 |
| 2022 | $5,945 | $81,172 | $0 | $0 |
| 2021 | $5,959 | $81,172 | $0 | $0 |
| 2020 | $6,006 | $78,579 | $0 | $0 |
| 2019 | $5,216 | $11,400 | $0 | $0 |
| 2018 | $570 | $7,600 | $0 | $0 |
Agents Affiliated with this Home
-
Sabih Javed

Seller's Agent in 2025
Sabih Javed
Worth Clark Realty
(314) 607-7035
3 in this area
202 Total Sales
-
Jill Azar

Buyer's Agent in 2025
Jill Azar
Laura McCarthy- Clayton
(314) 616-8836
3 in this area
189 Total Sales
Map
Source: MARIS MLS
MLS Number: MIS25009620
APN: T182000188
- 744 Bretton Trails Dr
- 932 Colebrook Ct
- 44 Chessington Ct
- 821 Topsfield Dr
- 1751 Briarmanor Dr
- 1462 Briarchase Dr
- 416 Briarchase Place
- 420 Briarchase Place
- 324 Eastgate Dr
- 1914 Teresa Fields Ln
- 0 Tbb Shenandoah@shady Creek Unit MAR25006114
- 408 Hamlet Ct
- 613 Country Village Dr
- 215 Everett Creek Ct
- 507 Country Chase Dr
- 414 Filipp Ln
- 314 Countryshire Dr
- 171 Wyndgate Valley Dr
- 515 Country Chase Dr
- 1131 Welsh Dr






