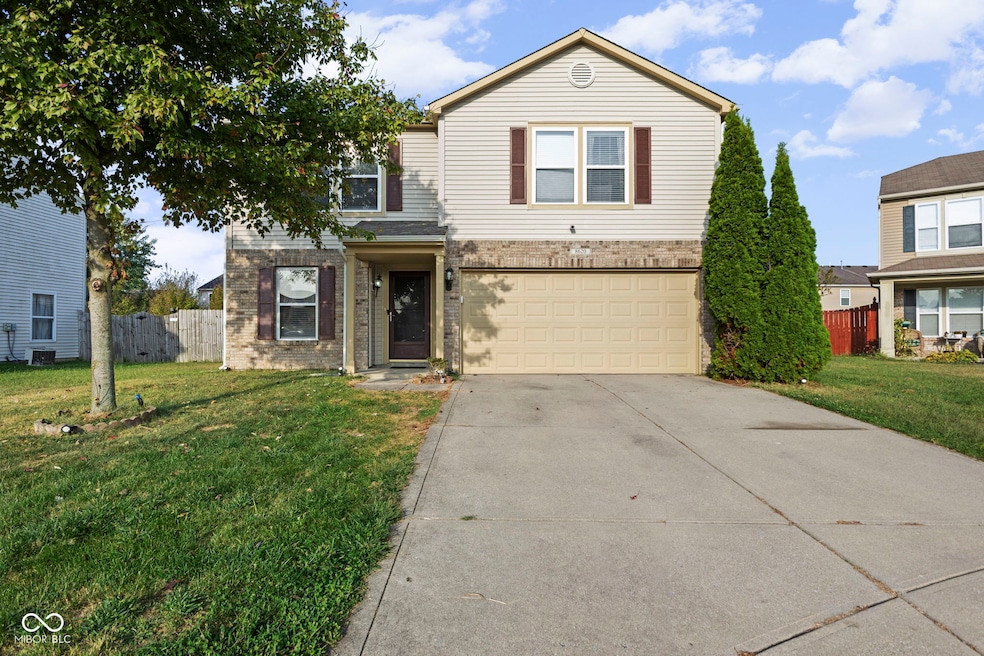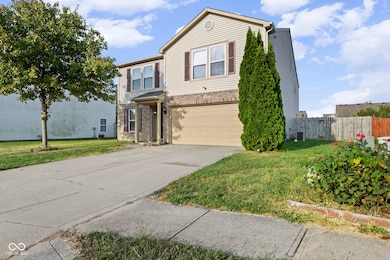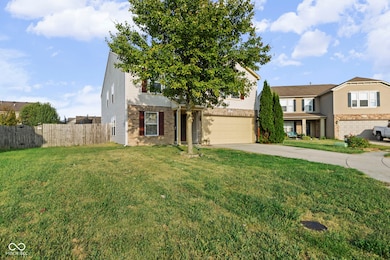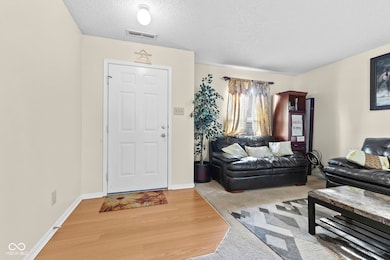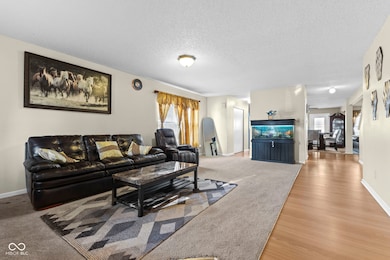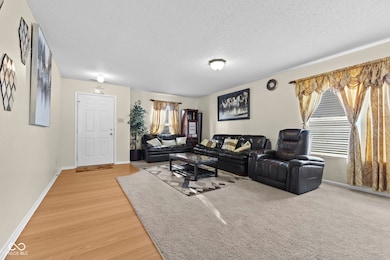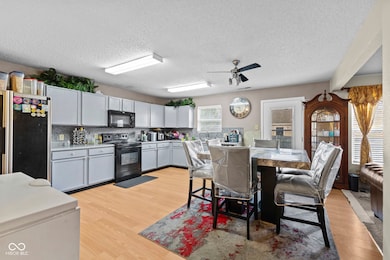8620 Hopewell Ct Camby, IN 46113
Camby NeighborhoodEstimated payment $1,839/month
Highlights
- Contemporary Architecture
- 2 Car Attached Garage
- Forced Air Heating and Cooling System
- Wood Flooring
- Walk-In Closet
- Combination Kitchen and Dining Room
About This Home
Looking for a home that finally gives you the space to breathe, grow, and gather? This 4-bedroom, 2.5-bath home is the one you've been waiting for. From the moment you step inside, you'll feel how different it is, room after room designed for connection and comfort. With a family room, living room, and an expansive great room/loft upstairs, you'll never run out of places to relax, entertain, or create the lifestyle you've been dreaming about. Picture cozy winter evenings in front of the fireplace, laughter-filled game nights in the loft, and summer barbecues spilling out into your own fenced backyard where kids, pets, and friends have the perfect space to play. This isn't just a house with rooms, it's a home that adapts to every season of life, giving you the flexibility you need without ever feeling crowded. The flow of the layout invites both connection and privacy, enough open gathering space for hosting holidays, yet quiet corners where you can recharge at the end of the day. And with 4 bedrooms, everyone gets the room they deserve. Homes with this kind of space, warmth, and versatility don't come around often, and they don't last long. If you've been searching for a home that feels both expansive and welcoming, this is it. Schedule your private showing today and step into the lifestyle you've been imagining. Don't wait, the kind of home that checks all these boxes is exactly the one buyers are lining up for.
Home Details
Home Type
- Single Family
Est. Annual Taxes
- $3,399
Year Built
- Built in 2006
Lot Details
- 6,839 Sq Ft Lot
HOA Fees
- $30 Monthly HOA Fees
Parking
- 2 Car Attached Garage
Home Design
- Contemporary Architecture
- Brick Exterior Construction
- Slab Foundation
- Vinyl Siding
Interior Spaces
- 2-Story Property
- Living Room with Fireplace
- Combination Kitchen and Dining Room
Kitchen
- Electric Oven
- Microwave
- Dishwasher
- Disposal
Flooring
- Wood
- Carpet
Bedrooms and Bathrooms
- 4 Bedrooms
- Walk-In Closet
- Dual Vanity Sinks in Primary Bathroom
Laundry
- Dryer
- Washer
Utilities
- Forced Air Heating and Cooling System
- Gas Water Heater
Community Details
- Association fees include clubhouse, insurance, parkplayground, snow removal
- Association Phone (317) 856-3423
- Heartland Crossing Subdivision
- Property managed by M Group
- The community has rules related to covenants, conditions, and restrictions
Listing and Financial Details
- Legal Lot and Block 164 / 2
- Assessor Parcel Number 491321110030000200
Map
Home Values in the Area
Average Home Value in this Area
Tax History
| Year | Tax Paid | Tax Assessment Tax Assessment Total Assessment is a certain percentage of the fair market value that is determined by local assessors to be the total taxable value of land and additions on the property. | Land | Improvement |
|---|---|---|---|---|
| 2024 | $3,399 | $302,600 | $19,800 | $282,800 |
| 2023 | $3,315 | $280,300 | $19,800 | $260,500 |
| 2022 | $3,035 | $249,700 | $19,800 | $229,900 |
| 2021 | $2,391 | $190,900 | $19,800 | $171,100 |
| 2020 | $2,184 | $192,900 | $19,800 | $173,100 |
| 2019 | $2,350 | $181,000 | $19,800 | $161,200 |
| 2018 | $2,178 | $168,900 | $19,800 | $149,100 |
| 2017 | $1,892 | $144,900 | $19,800 | $125,100 |
| 2016 | $1,834 | $140,200 | $19,800 | $120,400 |
| 2014 | $1,414 | $127,800 | $19,800 | $108,000 |
| 2013 | $1,262 | $126,200 | $19,800 | $106,400 |
Property History
| Date | Event | Price | List to Sale | Price per Sq Ft |
|---|---|---|---|---|
| 10/02/2025 10/02/25 | Price Changed | $290,000 | -2.7% | $96 / Sq Ft |
| 09/22/2025 09/22/25 | Price Changed | $298,000 | -0.7% | $99 / Sq Ft |
| 09/17/2025 09/17/25 | For Sale | $300,000 | -- | $100 / Sq Ft |
Purchase History
| Date | Type | Sale Price | Title Company |
|---|---|---|---|
| Warranty Deed | -- | None Available |
Mortgage History
| Date | Status | Loan Amount | Loan Type |
|---|---|---|---|
| Open | $137,476 | FHA |
Source: MIBOR Broker Listing Cooperative®
MLS Number: 22062833
APN: 49-13-21-110-030.000-200
- 8603 Wheatfield Dr
- 8424 Belle Union Dr
- 8402 Ash Grove Dr
- 8321 Wanda Lake Dr
- 8819 Mellot Way
- 8710 Blooming Grove Dr
- 8344 Gates Corner Dr
- 8747 Limberlost Ct
- 8747 Browns Valley Ct
- 8221 Ossian Ct
- 8636 Aylesworth Dr
- 13863 N Honey Creek Ln E
- 6150 E Terhune Ct
- 6361 E Rockhill Ct
- 6081 E Terhune Ct
- 9045 Stones Bluff Place
- 9000 W Mooresville Rd
- 6030 E Terhune Ct
- 8849 W Mooresville Rd
- 6021 E Terhune Ct
- 8350 Ingalls Way
- 8533 Belle Union Ct
- 8835 Youngs Creek Ln
- 8845 Limberlost Ct
- 6531 E Daisy Hill Ct
- 6531 E Daisy Hill Ct
- 6531 E Daisy Hill Ct
- 9128 Stones Bluff Place
- 8355 Becks Mill Ln
- 8431 Sansa St
- 6392 E Pemboke Ct
- 6412 E Pemboke Ct
- 7938 Hydrangea Ct
- 9209 Stones Bluff Place
- 8514 Bluff Point Dr
- 13844 N Cardonia Dr
- 8902 Hosta Way
- 7719 Boleru Dr
- 13820 N Cardonia Dr
- 7715 Firecrest Ln
