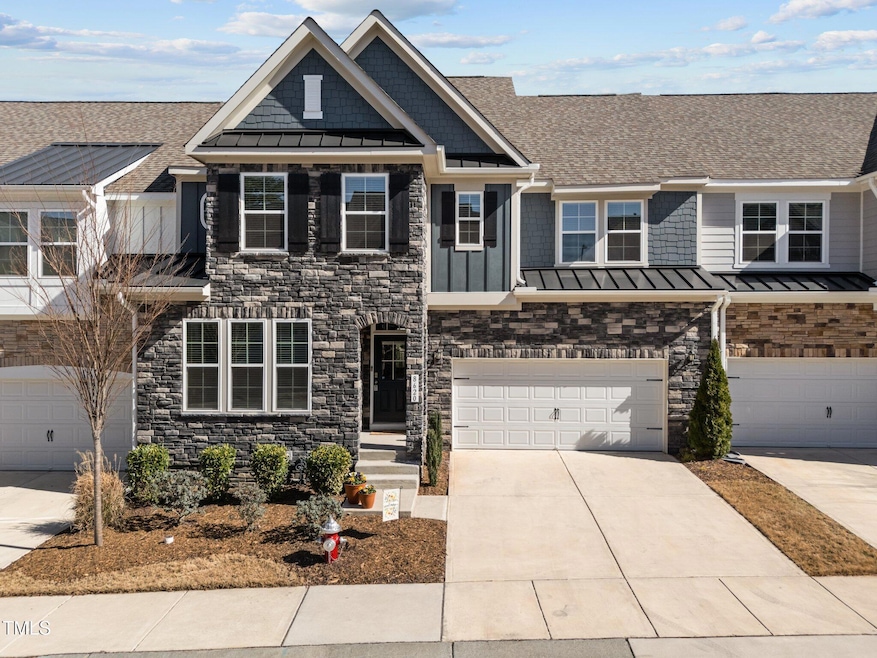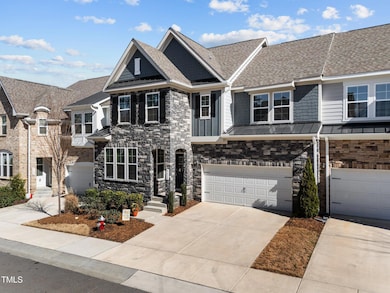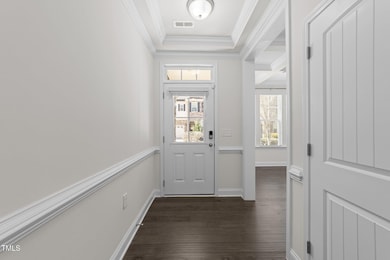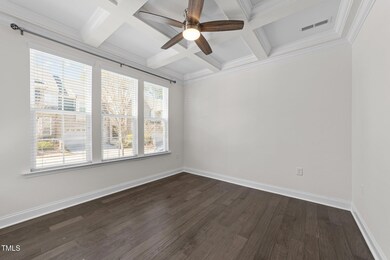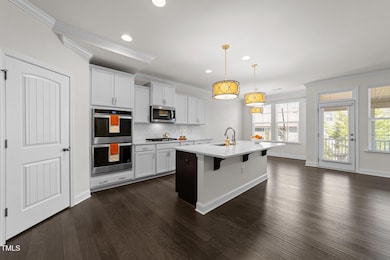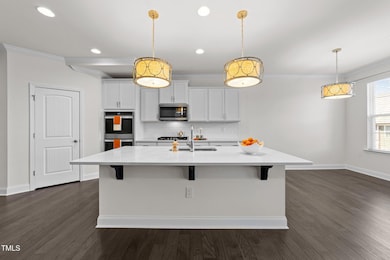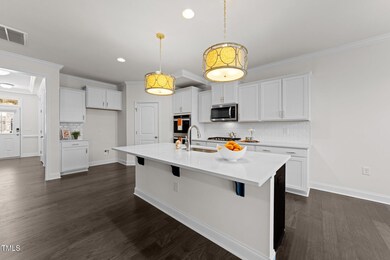
8620 Secreto Dr Raleigh, NC 27606
Highlights
- Recreation Room
- Transitional Architecture
- Main Floor Bedroom
- Swift Creek Elementary School Rated A-
- Wood Flooring
- High Ceiling
About This Home
As of June 2025Stunning 4 bedroom/5 full bath must-see spacious townhome in highly sought after Raleigh/Cary Crossroads area - Upgraded gourmet kitchen with white cabinetry, large island, double wall oven, gas cooktop, walk-in pantry and quartz countertops - Formal dining room with coffered ceiling - Family room with corner gas fireplace leading onto a bright and cozy screened in porch - Main level guest bedroom with full bath - Primary bedroom on second level with en-suite bath featuring an oversized soaking tub, tiled shower with built in bench and separate vanities plus a generous walk in closet - Roomy loft plus private office and additional bedroom with walk in closets, another full bath and a laundry room complete the second level - Large finished third level with full bath and walk in closet that can serve as a bonus room, guest suite or office plus attic storage - Fully finished basement featuring a media/recreation area with overhead projector and pull down screen plus a bedroom with full bath and generous unfinished storage - Multi-generational living possibilities and multiple office possibilities abound in this home - Freshly painted throughout - Low maintenance living - Peaceful walking trails in the community and less than a mile to the Cary Greenway
Last Agent to Sell the Property
Long & Foster Real Estate INC/Raleigh License #86964 Listed on: 03/12/2025

Last Buyer's Agent
Laurene Sieli
Redfin Corporation License #293259

Townhouse Details
Home Type
- Townhome
Est. Annual Taxes
- $6,243
Year Built
- Built in 2022
HOA Fees
- $168 Monthly HOA Fees
Parking
- 2 Car Attached Garage
Home Design
- Transitional Architecture
- Brick Veneer
- Slab Foundation
- Shingle Roof
- Stone
Interior Spaces
- 3-Story Property
- Coffered Ceiling
- High Ceiling
- Family Room with Fireplace
- Breakfast Room
- Dining Room
- Home Office
- Recreation Room
- Loft
- Bonus Room
- Screened Porch
- Laundry Room
Kitchen
- Double Oven
- Gas Cooktop
- Kitchen Island
- Quartz Countertops
Flooring
- Wood
- Carpet
- Tile
Bedrooms and Bathrooms
- 4 Bedrooms
- Main Floor Bedroom
- Walk-In Closet
- In-Law or Guest Suite
- 5 Full Bathrooms
- Soaking Tub
Finished Basement
- Walk-Out Basement
- Basement Fills Entire Space Under The House
Schools
- Swift Creek Elementary School
- Dillard Middle School
- Athens Dr High School
Utilities
- Forced Air Heating and Cooling System
Community Details
- Association fees include ground maintenance
- Pipers Grove Owners Association, Phone Number (919) 847-3003
- Pipers Grove Subdivision
Listing and Financial Details
- Assessor Parcel Number 0772658000
Ownership History
Purchase Details
Home Financials for this Owner
Home Financials are based on the most recent Mortgage that was taken out on this home.Similar Homes in Raleigh, NC
Home Values in the Area
Average Home Value in this Area
Purchase History
| Date | Type | Sale Price | Title Company |
|---|---|---|---|
| Warranty Deed | $665,000 | None Listed On Document | |
| Warranty Deed | $665,000 | None Listed On Document |
Mortgage History
| Date | Status | Loan Amount | Loan Type |
|---|---|---|---|
| Open | $515,000 | New Conventional | |
| Closed | $515,000 | New Conventional |
Property History
| Date | Event | Price | Change | Sq Ft Price |
|---|---|---|---|---|
| 07/27/2025 07/27/25 | Price Changed | $3,200 | 0.0% | $1 / Sq Ft |
| 07/27/2025 07/27/25 | For Rent | $3,200 | -8.6% | -- |
| 07/25/2025 07/25/25 | Off Market | $3,500 | -- | -- |
| 07/09/2025 07/09/25 | For Rent | $3,500 | 0.0% | -- |
| 06/09/2025 06/09/25 | Sold | $665,000 | -1.5% | $157 / Sq Ft |
| 04/21/2025 04/21/25 | Pending | -- | -- | -- |
| 04/09/2025 04/09/25 | Price Changed | $675,000 | -2.9% | $159 / Sq Ft |
| 03/26/2025 03/26/25 | Price Changed | $695,000 | -4.7% | $164 / Sq Ft |
| 03/12/2025 03/12/25 | For Sale | $729,000 | -- | $172 / Sq Ft |
Tax History Compared to Growth
Tax History
| Year | Tax Paid | Tax Assessment Tax Assessment Total Assessment is a certain percentage of the fair market value that is determined by local assessors to be the total taxable value of land and additions on the property. | Land | Improvement |
|---|---|---|---|---|
| 2024 | $6,243 | $742,130 | $95,000 | $647,130 |
| 2023 | $5,835 | $580,345 | $70,000 | $510,345 |
| 2022 | $1,629 | $168,900 | $70,000 | $98,900 |
| 2021 | $662 | $70,000 | $70,000 | $0 |
| 2020 | $665 | $70,000 | $70,000 | $0 |
| 2019 | $749 | $70,000 | $70,000 | $0 |
Agents Affiliated with this Home
-
Jassi Dhanjal
J
Seller's Agent in 2025
Jassi Dhanjal
EXP Realty LLC
(240) 328-8187
3 Total Sales
-
John Hawkins

Seller's Agent in 2025
John Hawkins
Long & Foster Real Estate INC/Raleigh
(919) 219-9996
137 Total Sales
-
L
Buyer's Agent in 2025
Laurene Sieli
Redfin Corporation
Map
Source: Doorify MLS
MLS Number: 10081710
APN: 0772.11-65-8000-000
- 629 Newlyn Dr
- 220 Ravenstone Dr
- 115 Old Bridge Ln
- 402 Cricketfield Ln
- 2512 Prince Dr
- 6801 Holly Springs Rd
- 2635 Asher View Ct
- 5928 Terrington Ln
- 5629 Yates Garden Ln
- 2513 Asher View Ct
- 2459 Memory Ridge Dr
- 144 Arabella Ct
- 1213 Silver Beach Way
- 511 Windstream Way
- 106 Windstream Way
- 6307 Tryon Rd
- 1820 Yates Wheel Way
- 110 Frank Rd
- 105 Windfall Ct
- 105 Crosswaite Way
