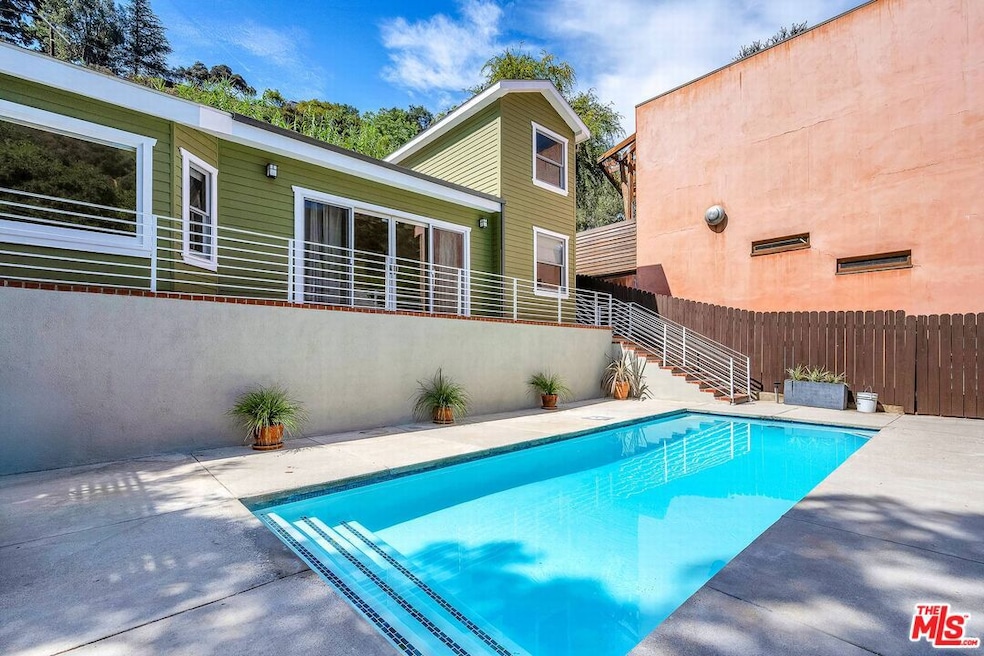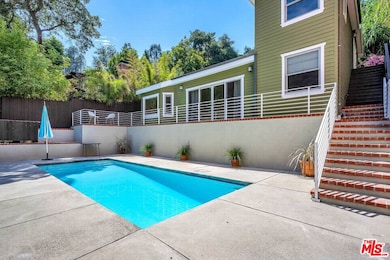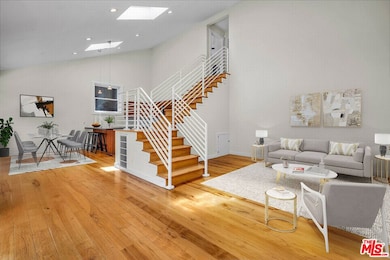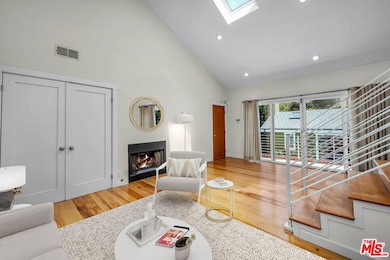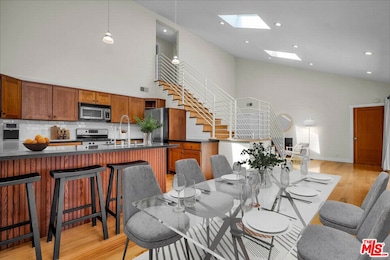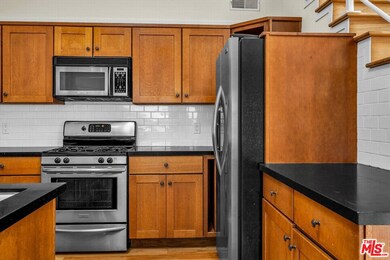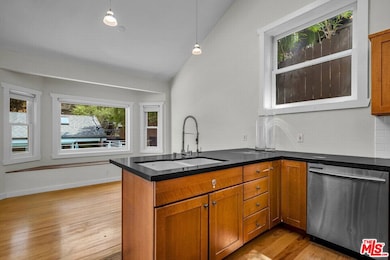8621 Lookout Mountain Ave Los Angeles, CA 90046
Hollywood Hills West NeighborhoodEstimated payment $9,934/month
Highlights
- Detached Guest House
- Art Studio
- Mountain View
- Wonderland Avenue Elementary Rated A
- Heated In Ground Pool
- Property is near a park
About This Home
Originally built in 1933, this Laurel Canyon classic was fully reimagined in 2000. A two-story house with three bedrooms, two bathrooms third bedroom makes great office with hillside views sits above the pool. A roomy separate studio with direct access to the pool sits over the garage and includes a bathroom and kitchenette. Both structures feature hickory floors, vaulted ceilings, skylights, a fireplace and lots of natural light. Very recently resurfaced and re-tiled, the pool is bathed in sunlight yet feels private. A hidden rear private garden sits above the main house . The three-car garage has individual fold-up doors and storage closets.WONDERLAND SCHOOL, MULHOLLAND TENNIS CLUB, , PACE" GREAT NEIGHBORS MIN TO THE STRIP, STUDIOS AND HOLLYWOOD
Listing Agent
Berkshire Hathaway HomeServices California Properties License #00931753 Listed on: 08/24/2025

Home Details
Home Type
- Single Family
Est. Annual Taxes
- $5,458
Year Built
- Built in 1933 | Remodeled
Lot Details
- 5,000 Sq Ft Lot
- Lot Dimensions are 50x100
- East Facing Home
- Wood Fence
- Drip System Landscaping
- Back and Side Yard Sprinklers
- Hillside Location
- Property is zoned LAR1
Parking
- 3 Car Garage
- Driveway
Property Views
- Mountain
- Hills
- Park or Greenbelt
Home Design
- Farmhouse Style Home
- Split Level Home
- Turnkey
- Combination Foundation
- Asbestos Shingle Roof
- Wood Siding
- HardiePlank Siding
- Copper Plumbing
Interior Spaces
- 2,209 Sq Ft Home
- 2-Story Property
- Built-In Features
- Vaulted Ceiling
- Skylights in Kitchen
- Wood Burning Fireplace
- Fireplace With Gas Starter
- Double Pane Windows
- Tinted Windows
- Drapes & Rods
- Window Screens
- Insulated Doors
- Living Room with Fireplace
- 2 Fireplaces
- Breakfast Room
- Dining Area
- Home Office
- Bonus Room
- Art Studio
- Utility Room
- Center Hall
- Wood Flooring
Kitchen
- Oven
- Microwave
- Dishwasher
- Kitchen Island
- Granite Countertops
- Disposal
Bedrooms and Bathrooms
- 3 Bedrooms
- Walk-In Closet
- Remodeled Bathroom
- 3 Full Bathrooms
- Granite Bathroom Countertops
- Low Flow Toliet
- Hydromassage or Jetted Bathtub
- Spa Bath
- Low Flow Shower
Laundry
- Laundry in Garage
- Gas And Electric Dryer Hookup
Home Security
- Security System Owned
- Carbon Monoxide Detectors
- Fire Sprinkler System
- Firewall
Pool
- Heated In Ground Pool
- Gunite Pool
- Spa
Outdoor Features
- Open Patio
- Rain Gutters
Additional Homes
- Detached Guest House
- Fireplace in Guest House
Location
- Property is near a park
Utilities
- Central Heating and Cooling System
- Overhead Utilities
- Tankless Water Heater
- Hot Water Circulator
- Sewer in Street
- Satellite Dish
- Cable TV Available
Community Details
- No Home Owners Association
- Greenbelt
Listing and Financial Details
- Assessor Parcel Number 5563-015-016
Map
Home Values in the Area
Average Home Value in this Area
Tax History
| Year | Tax Paid | Tax Assessment Tax Assessment Total Assessment is a certain percentage of the fair market value that is determined by local assessors to be the total taxable value of land and additions on the property. | Land | Improvement |
|---|---|---|---|---|
| 2025 | $5,458 | $426,246 | $253,591 | $172,655 |
| 2024 | $5,458 | $417,889 | $248,619 | $169,270 |
| 2023 | $5,362 | $409,696 | $243,745 | $165,951 |
| 2022 | $5,152 | $401,664 | $238,966 | $162,698 |
| 2021 | $5,079 | $393,789 | $234,281 | $159,508 |
| 2020 | $5,058 | $389,752 | $231,879 | $157,873 |
| 2019 | $4,868 | $382,111 | $227,333 | $154,778 |
| 2018 | $4,777 | $374,620 | $222,876 | $151,744 |
| 2016 | $4,520 | $360,074 | $214,222 | $145,852 |
| 2015 | $4,457 | $354,667 | $211,005 | $143,662 |
| 2014 | $4,484 | $347,720 | $206,872 | $140,848 |
Property History
| Date | Event | Price | List to Sale | Price per Sq Ft |
|---|---|---|---|---|
| 11/10/2025 11/10/25 | For Sale | $1,798,000 | +0.2% | $814 / Sq Ft |
| 09/30/2025 09/30/25 | Price Changed | $1,795,000 | -5.5% | $813 / Sq Ft |
| 08/24/2025 08/24/25 | For Sale | $1,900,000 | -- | $860 / Sq Ft |
Purchase History
| Date | Type | Sale Price | Title Company |
|---|---|---|---|
| Interfamily Deed Transfer | -- | California Title | |
| Interfamily Deed Transfer | -- | California Title | |
| Interfamily Deed Transfer | -- | Investors Title | |
| Grant Deed | $215,000 | Fidelity National Title Co | |
| Interfamily Deed Transfer | -- | -- | |
| Grant Deed | $150,000 | Equity Title Company | |
| Interfamily Deed Transfer | -- | -- |
Source: The MLS
MLS Number: 25583351
APN: 5563-015-016
- 8583 Lookout Mountain Ave
- 8534 Lookout Mountain Ave
- 8587 Lookout Mountain Ave
- 8536 Lookout Mountain Ave
- 8530 Lookout Mountain Ave
- 8701 Wonderland Park Ave
- 8730 Wonderland Ave
- 2111 Kress St
- 8813 Wonderland Ave
- 8655 Appian Way
- 8704 Hollywood Hills Rd
- 8581 Appian Way
- 8961 Crescent Dr
- 9003 W Crescent Dr
- 0 Groveland Dr
- 2234 Stanley Hills Dr
- 8715 Skyline Dr
- 2152 Groveland Dr
- 2125 Kew Dr
- 2351 Mariscal Ln
- 8639 Crescent Dr
- 8527 Wonderland Ave
- 8524 Appian Way
- 8620 Skyline Dr
- 2118 Kew Dr
- 2190 Beech Knoll Rd
- 2021 Davies Way
- 8854 Hollywood Hills Rd
- 8301 Lookout Mountain Ave
- 8401 Wyndham Rd
- 2019 Sunset Plaza Dr
- 8790 Appian Way
- 2144 Sunset Plaza Dr
- 2625 Mar lu Dr
- 2189 Sunset Plaza Dr
- 8457 Ridpath Dr
- 1931 Sunset Plaza Dr
- 8968 Wonderland Ave
- 8978 Wonderland Ave
- 2287 Sunset Plaza Dr
