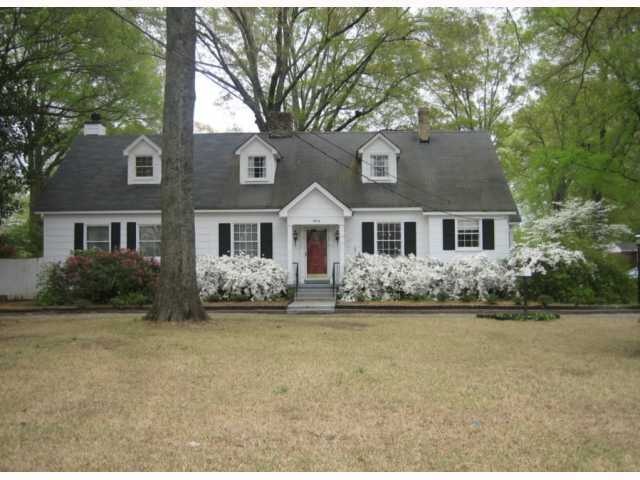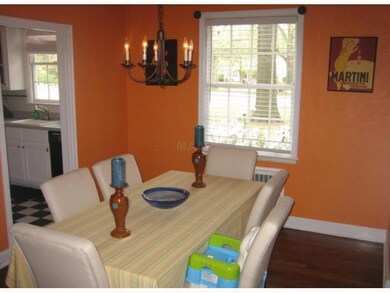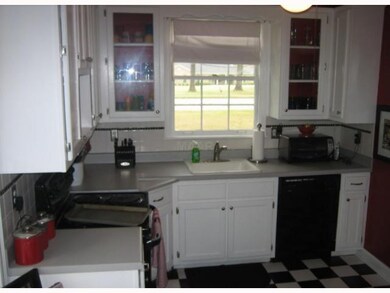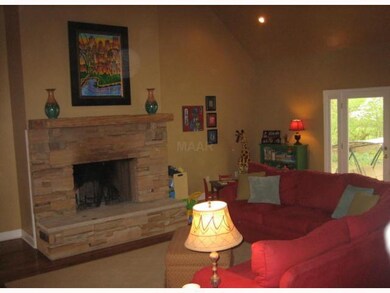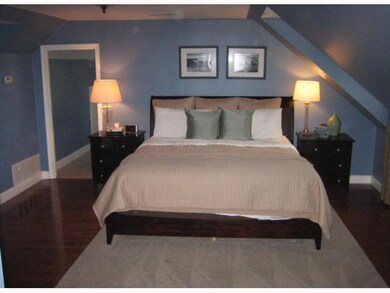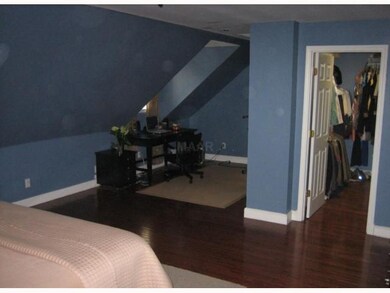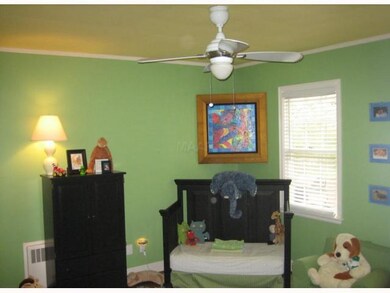
864 N Graham St Memphis, TN 38122
Berclair NeighborhoodEstimated Value: $233,167 - $293,000
Highlights
- Pool House
- Updated Kitchen
- Living Room with Fireplace
- Sitting Area In Primary Bedroom
- 0.79 Acre Lot
- Traditional Architecture
About This Home
As of August 2019Unique opportunity, Seller says sell. Stately home with circular drive on wonderful large lot with pool and pool house. Home updated with spectacular Den addition: Vaulted ceiling, fieldstone hearth, access to patio. Fireplace in LR and Den, nicely done kitchen. Some deferred maintenance. Selling in As Is condition. New fence 2018, updated hvac 2018, new hot water heater 2019. Will not go FHA or VA. Cash offers preferred.
Last Buyer's Agent
Austin Bettis
KAIZEN Realty, LLC License #351530
Home Details
Home Type
- Single Family
Est. Annual Taxes
- $2,698
Year Built
- Built in 1947
Lot Details
- 0.79 Acre Lot
- Lot Dimensions are 130 x 265
- Wood Fence
- Landscaped
- Corner Lot
- Level Lot
- Few Trees
Home Design
- Traditional Architecture
- Composition Shingle Roof
- Pier And Beam
Interior Spaces
- 2,410 Sq Ft Home
- 1.5-Story Property
- Ceiling Fan
- Fireplace With Gas Starter
- Fireplace Features Masonry
- Some Wood Windows
- Living Room with Fireplace
- 2 Fireplaces
- Dining Room
- Den with Fireplace
- Wood Flooring
- Laundry closet
- Attic
Kitchen
- Updated Kitchen
- Oven or Range
- Dishwasher
- Disposal
Bedrooms and Bathrooms
- 3 Bedrooms | 2 Main Level Bedrooms
- Sitting Area In Primary Bedroom
- Primary bedroom located on second floor
- Walk-In Closet
- Remodeled Bathroom
- 2 Full Bathrooms
Home Security
- Monitored
- Termite Clearance
Parking
- 1 Car Detached Garage
- Circular Driveway
Pool
- Pool House
- In Ground Pool
Outdoor Features
- Patio
- Outdoor Grill
Utilities
- Central Heating and Cooling System
Community Details
- J H Draughon Subdivision
Listing and Financial Details
- Assessor Parcel Number 054003 00030
Ownership History
Purchase Details
Purchase Details
Home Financials for this Owner
Home Financials are based on the most recent Mortgage that was taken out on this home.Purchase Details
Home Financials for this Owner
Home Financials are based on the most recent Mortgage that was taken out on this home.Similar Homes in Memphis, TN
Home Values in the Area
Average Home Value in this Area
Purchase History
| Date | Buyer | Sale Price | Title Company |
|---|---|---|---|
| 901 Houses Llc | -- | None Available | |
| A Team Real Estate Llc | $165,000 | Home Surety T&E Llc | |
| Mcclain Gregory A | $170,000 | Security Title Company Inc |
Mortgage History
| Date | Status | Borrower | Loan Amount |
|---|---|---|---|
| Previous Owner | A Team Real Estate Llc | $191,800 | |
| Previous Owner | Mcclain Gregory A | $15,000 | |
| Previous Owner | Mcclain Gregory A | $170,000 | |
| Previous Owner | Fessenden Debra L | $56,700 |
Property History
| Date | Event | Price | Change | Sq Ft Price |
|---|---|---|---|---|
| 08/15/2019 08/15/19 | Sold | $165,000 | +3.2% | $68 / Sq Ft |
| 07/19/2019 07/19/19 | For Sale | $159,900 | -- | $66 / Sq Ft |
Tax History Compared to Growth
Tax History
| Year | Tax Paid | Tax Assessment Tax Assessment Total Assessment is a certain percentage of the fair market value that is determined by local assessors to be the total taxable value of land and additions on the property. | Land | Improvement |
|---|---|---|---|---|
| 2025 | $2,698 | $93,025 | $10,225 | $82,800 |
| 2024 | $1,536 | $45,300 | $10,225 | $35,075 |
| 2023 | $2,760 | $45,300 | $10,225 | $35,075 |
| 2022 | $2,760 | $45,300 | $10,225 | $35,075 |
| 2021 | $3,280 | $45,300 | $10,225 | $35,075 |
| 2020 | $3,136 | $43,275 | $9,900 | $33,375 |
| 2019 | $1,383 | $43,275 | $9,900 | $33,375 |
| 2018 | $1,383 | $43,275 | $9,900 | $33,375 |
| 2017 | $1,416 | $43,275 | $9,900 | $33,375 |
| 2016 | $1,406 | $32,175 | $0 | $0 |
| 2014 | $1,406 | $32,175 | $0 | $0 |
Agents Affiliated with this Home
-
Gordon Stark
G
Seller's Agent in 2019
Gordon Stark
Hobson, REALTORS
(901) 761-1622
3 Total Sales
-
A
Buyer's Agent in 2019
Austin Bettis
KAIZEN Realty, LLC
Map
Source: Memphis Area Association of REALTORS®
MLS Number: 10057686
APN: 05-4003-0-0030
- 4106 Given Ave
- 3968 Tutwiler Ave
- 791 Chatwood Cove
- 947 Chatwood St
- 3992 Grahamdale Cir Unit 3992C
- 3970 Grahamdale Cir Unit 3970A
- 812 Wrenwood St
- 3983 Grahamdale Cir Unit 3983B
- 3897 S Rossiland Cir
- 3978 Grahamdale Cir Unit 3978A
- 3962 Grahamdale Cir Unit 3962A
- 3957 Grahamdale Cir Unit 3957B
- 887 Sumter St
- 3835 Bowen Ave
- 793 Eastern Dr
- 4037 Graham Oaks Ct Unit 30
- 947 Dillworth St
- 1155 N Graham St
- 918 Isabelle St
- 774 Eastern Dr
