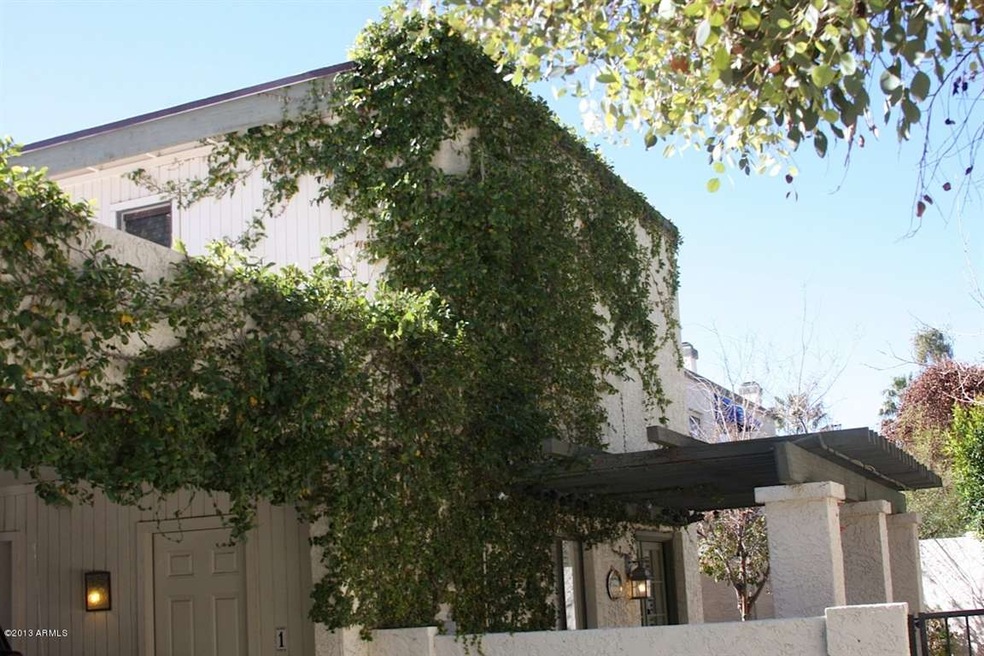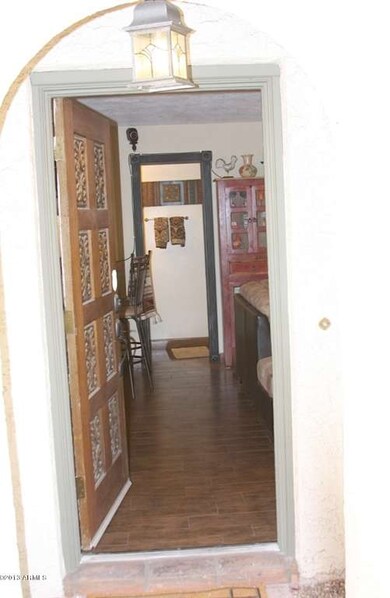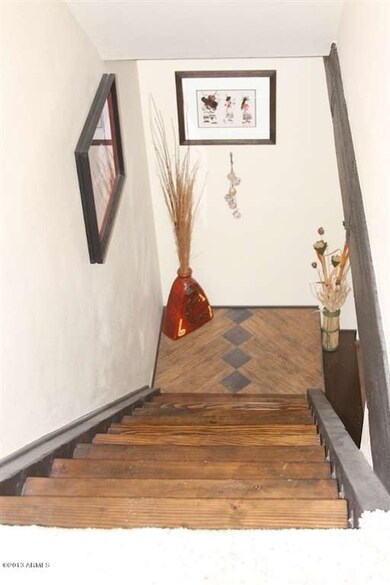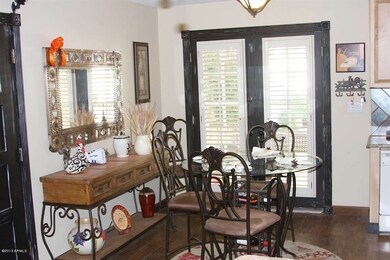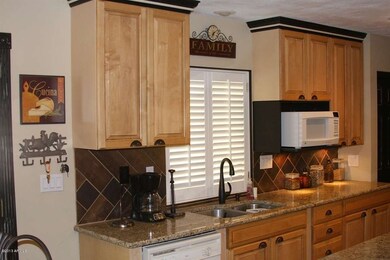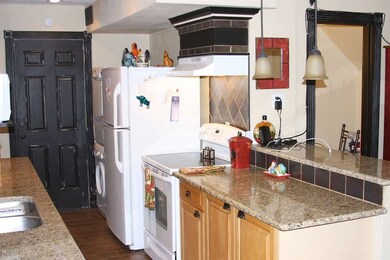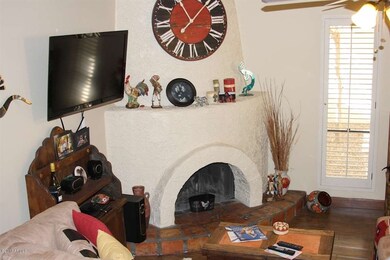
8641 S 51st St Unit 1 Phoenix, AZ 85044
Ahwatukee NeighborhoodHighlights
- Golf Course Community
- Gated Community
- End Unit
- Heated Spa
- 1 Fireplace
- Granite Countertops
About This Home
As of June 2023Recently Upgraded End Unit! Tastefully remodeled in 2012 with new bathrooms, flooring,plumbing, heating/cooling. It has a gorgeous kitchen with slab granite counters atop stunning maple cabinets. Lots of room for R&R on the expansive patio w/ fountain and peaceful, private garden area. No grass to maintain, but lots available with the golf course just steps away from your door! Great space for entertaining. Community features a pool, golf course, fitness center and walking paths. Close to shopping, hiking, mountain biking and all that Phoenix South Mountain has to offer! Close to the airport too!
Co-Listed By
Kim Elliott
Just Referrals Real Estate License #SA537049000
Townhouse Details
Home Type
- Townhome
Est. Annual Taxes
- $944
Year Built
- Built in 1983
Lot Details
- 1,843 Sq Ft Lot
- End Unit
- 1 Common Wall
- Private Streets
- Block Wall Fence
- Front and Back Yard Sprinklers
- Sprinklers on Timer
- Private Yard
- Grass Covered Lot
Home Design
- Wood Frame Construction
- Tile Roof
- Foam Roof
- Stucco
Interior Spaces
- 976 Sq Ft Home
- 2-Story Property
- Ceiling Fan
- 1 Fireplace
- Solar Screens
- Stacked Washer and Dryer
Kitchen
- Eat-In Kitchen
- Breakfast Bar
- Dishwasher
- Granite Countertops
Flooring
- Carpet
- Tile
Bedrooms and Bathrooms
- 2 Bedrooms
- Walk-In Closet
- Remodeled Bathroom
- 1.5 Bathrooms
Parking
- 1 Carport Space
- Assigned Parking
Pool
- Heated Spa
- Heated Pool
Outdoor Features
- Covered patio or porch
Schools
- Centennial Elementary Middle School
- Mountain View - Waddell High School
Utilities
- Refrigerated Cooling System
- Heating Available
- Cable TV Available
Listing and Financial Details
- Tax Lot 270
- Assessor Parcel Number 301-13-171
Community Details
Overview
- Property has a Home Owners Association
- Vision Association, Phone Number (480) 759-4945
- Built by GOSNELL
- The Pointe South Mountain Subdivision
Recreation
- Golf Course Community
- Heated Community Pool
- Community Spa
- Bike Trail
Security
- Gated Community
Ownership History
Purchase Details
Home Financials for this Owner
Home Financials are based on the most recent Mortgage that was taken out on this home.Purchase Details
Home Financials for this Owner
Home Financials are based on the most recent Mortgage that was taken out on this home.Purchase Details
Purchase Details
Purchase Details
Purchase Details
Home Financials for this Owner
Home Financials are based on the most recent Mortgage that was taken out on this home.Purchase Details
Home Financials for this Owner
Home Financials are based on the most recent Mortgage that was taken out on this home.Purchase Details
Home Financials for this Owner
Home Financials are based on the most recent Mortgage that was taken out on this home.Purchase Details
Similar Homes in Phoenix, AZ
Home Values in the Area
Average Home Value in this Area
Purchase History
| Date | Type | Sale Price | Title Company |
|---|---|---|---|
| Warranty Deed | $365,000 | Chicago Title Agency | |
| Warranty Deed | $148,000 | Old Republic Title Agency | |
| Cash Sale Deed | $63,525 | Stewart Title & Trust Of Pho | |
| Trustee Deed | $194,015 | First American Title | |
| Quit Claim Deed | -- | None Available | |
| Warranty Deed | $195,500 | -- | |
| Warranty Deed | $101,000 | Fidelity National Title | |
| Warranty Deed | $92,500 | North American Title Agency | |
| Interfamily Deed Transfer | -- | North American Title Agency |
Mortgage History
| Date | Status | Loan Amount | Loan Type |
|---|---|---|---|
| Previous Owner | $56,000 | Credit Line Revolving | |
| Previous Owner | $140,000 | New Conventional | |
| Previous Owner | $133,200 | New Conventional | |
| Previous Owner | $183,750 | New Conventional | |
| Previous Owner | $120,000 | New Conventional | |
| Previous Owner | $35,800 | Credit Line Revolving | |
| Previous Owner | $76,250 | New Conventional | |
| Previous Owner | $83,250 | New Conventional |
Property History
| Date | Event | Price | Change | Sq Ft Price |
|---|---|---|---|---|
| 06/19/2023 06/19/23 | Sold | $365,000 | -1.3% | $344 / Sq Ft |
| 05/27/2023 05/27/23 | For Sale | $369,900 | +149.9% | $349 / Sq Ft |
| 04/09/2013 04/09/13 | Sold | $148,000 | +2.1% | $152 / Sq Ft |
| 04/04/2013 04/04/13 | Price Changed | $145,000 | 0.0% | $149 / Sq Ft |
| 02/25/2013 02/25/13 | Pending | -- | -- | -- |
| 02/01/2013 02/01/13 | For Sale | $145,000 | -- | $149 / Sq Ft |
Tax History Compared to Growth
Tax History
| Year | Tax Paid | Tax Assessment Tax Assessment Total Assessment is a certain percentage of the fair market value that is determined by local assessors to be the total taxable value of land and additions on the property. | Land | Improvement |
|---|---|---|---|---|
| 2025 | $1,232 | $13,170 | -- | -- |
| 2024 | $1,223 | $12,543 | -- | -- |
| 2023 | $1,223 | $22,560 | $4,510 | $18,050 |
| 2022 | $1,368 | $17,600 | $3,520 | $14,080 |
| 2021 | $1,381 | $16,250 | $3,250 | $13,000 |
| 2020 | $1,338 | $14,860 | $2,970 | $11,890 |
| 2019 | $1,312 | $13,520 | $2,700 | $10,820 |
| 2018 | $1,279 | $13,060 | $2,610 | $10,450 |
| 2017 | $1,237 | $12,000 | $2,400 | $9,600 |
| 2016 | $1,227 | $11,130 | $2,220 | $8,910 |
| 2015 | $1,152 | $10,320 | $2,060 | $8,260 |
Agents Affiliated with this Home
-
Maureen Zavala

Seller's Agent in 2023
Maureen Zavala
Desert Properties Realty
(480) 225-4020
2 in this area
44 Total Sales
-
Stephanie Greenfield

Buyer's Agent in 2023
Stephanie Greenfield
SERHANT.
(602) 989-6057
2 in this area
202 Total Sales
-
Carolyn Bray

Buyer Co-Listing Agent in 2023
Carolyn Bray
Long Realty Jasper Associates
(602) 989-6054
2 in this area
122 Total Sales
-
Erik Kelly

Seller's Agent in 2013
Erik Kelly
eXp Realty
(480) 229-6699
13 in this area
72 Total Sales
-
K
Seller Co-Listing Agent in 2013
Kim Elliott
Revelation Real Estate
Map
Source: Arizona Regional Multiple Listing Service (ARMLS)
MLS Number: 4883659
APN: 301-13-171
- 8653 S 51st St Unit 2
- 8642 S 51st St Unit 1
- 4812 E Winston Dr Unit 2
- 4727 E Euclid Ave
- 4714 E Ardmore Rd
- 5018 E Siesta Dr Unit 3
- 8829 S 51st St Unit 3
- 8841 S 48th St Unit 1
- 4932 E Siesta Dr Unit 1
- 8845 S 48th St Unit 1
- 8841 S 51st St Unit 1
- 8857 S 48th St Unit 2
- 9012 S 47th Place
- 5055 E Paseo Way
- 9414 S 47th Place
- 8007 S Calle Maravilla
- 9609 S 50th St
- 9430 S 47th Place
- 8055 S Avenida Del Yaqui -- Unit 1
- 9649 S 51st St
