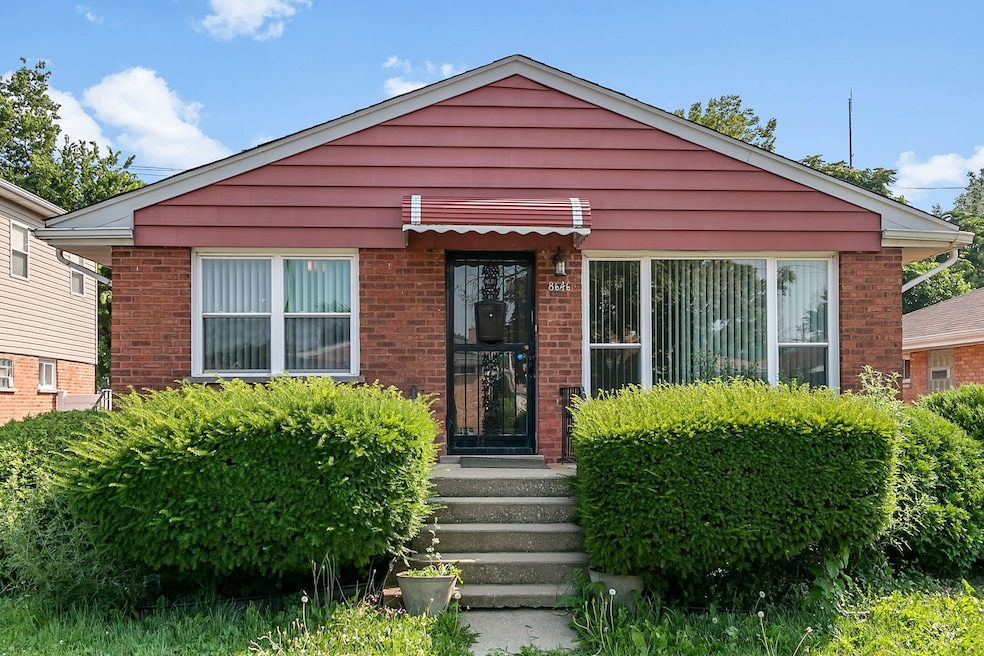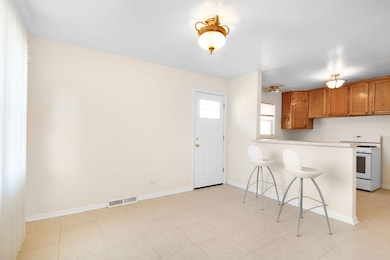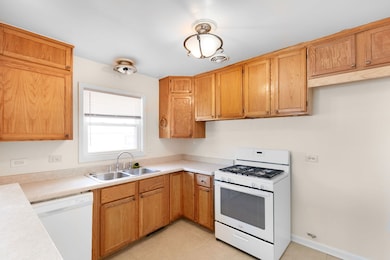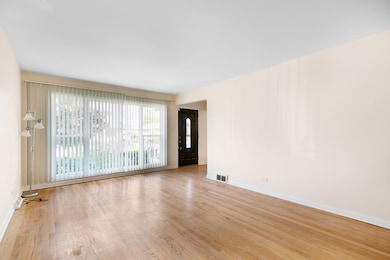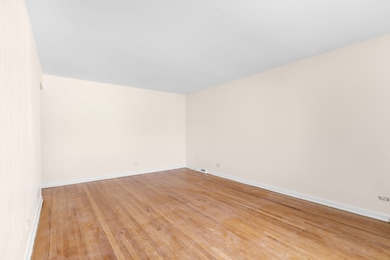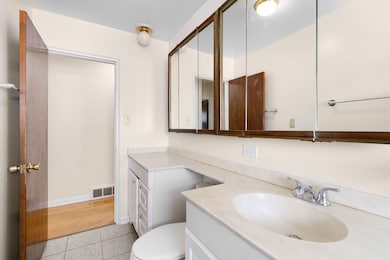8646 S University Ave Chicago, IL 60619
Calumet Heights NeighborhoodEstimated payment $1,400/month
Highlights
- Wood Flooring
- Laundry Room
- 1-Story Property
- Living Room
- Bungalow
- Central Air
About This Home
This Beautiful 3BR/2BA bungalow located in the sought-after Avalon Park community is approximately 1,176 square feet and features three bedrooms and two bathrooms. The property boasts hardwood floors throughout the main living areas. The kitchen and bathroom have new ceramic tile flooring, and the kitchen is equipped with wooden cabinets, dishwasher, and stove. The partially finished basement provides additional living space. The front door features a stained-glass window, adding a unique architectural element to the home. The primary bedroom is a comfortable, providing ample room for a bed and other furnishings. The two additional bedrooms are adequately sized for a variety of uses, such as guest accommodations or home offices. All three bedrooms include generous sized closets. The two bathrooms are clean and functional, with the potential for personalization to suit individual preferences. The partially finished basement could be transformed into a rec room, home gym, or additional living area, depending on the new owner's needs and vision. The hardwood floors throughout the main living areas contribute to the home's warm and inviting atmosphere, while the stained-glass window in the front door adds a touch of charm and character. Off-street parking is available in the driveway for up to three cars. Overall, this property offers a well-balanced living space with the potential for customization and personal touches and will be sold As-Is. Bring your cash or pre-approved buyer today, as move-in-ready homes in Marynook do not hit the market often!
Home Details
Home Type
- Single Family
Est. Annual Taxes
- $2,954
Year Built
- Built in 1956 | Remodeled in 2025
Lot Details
- 5,580 Sq Ft Lot
- Lot Dimensions are 45 x 124
- Paved or Partially Paved Lot
HOA Fees
- $8 Monthly HOA Fees
Home Design
- Bungalow
- Brick Exterior Construction
- Asphalt Roof
- Concrete Perimeter Foundation
Interior Spaces
- 1,176 Sq Ft Home
- 1-Story Property
- Window Treatments
- Family Room
- Living Room
- Combination Kitchen and Dining Room
- Laundry Room
Kitchen
- Range
- Dishwasher
Flooring
- Wood
- Ceramic Tile
Bedrooms and Bathrooms
- 4 Bedrooms
- 4 Potential Bedrooms
- 2 Full Bathrooms
Basement
- Basement Fills Entire Space Under The House
- Finished Basement Bathroom
Parking
- 3 Parking Spaces
- Driveway
- Off-Street Parking
Utilities
- Central Air
- Heating System Uses Natural Gas
- Lake Michigan Water
Community Details
- Common Area
Map
Home Values in the Area
Average Home Value in this Area
Tax History
| Year | Tax Paid | Tax Assessment Tax Assessment Total Assessment is a certain percentage of the fair market value that is determined by local assessors to be the total taxable value of land and additions on the property. | Land | Improvement |
|---|---|---|---|---|
| 2024 | $2,954 | $14,500 | $4,185 | $10,315 |
| 2023 | $2,880 | $14,000 | $6,975 | $7,025 |
| 2022 | $2,880 | $14,000 | $6,975 | $7,025 |
| 2021 | $2,815 | $14,000 | $6,975 | $7,025 |
| 2020 | $2,784 | $12,498 | $5,022 | $7,476 |
| 2019 | $2,790 | $13,887 | $5,022 | $8,865 |
| 2018 | $2,743 | $13,887 | $5,022 | $8,865 |
| 2017 | $3,269 | $15,185 | $4,464 | $10,721 |
| 2016 | $3,041 | $15,185 | $4,464 | $10,721 |
| 2015 | $2,783 | $15,185 | $4,464 | $10,721 |
| 2014 | $2,530 | $13,637 | $3,348 | $10,289 |
| 2013 | $2,480 | $13,637 | $3,348 | $10,289 |
Property History
| Date | Event | Price | List to Sale | Price per Sq Ft |
|---|---|---|---|---|
| 11/11/2025 11/11/25 | For Sale | $217,000 | 0.0% | $185 / Sq Ft |
| 10/31/2025 10/31/25 | Pending | -- | -- | -- |
| 10/18/2025 10/18/25 | For Sale | $217,000 | -- | $185 / Sq Ft |
Source: Midwest Real Estate Data (MRED)
MLS Number: 12499024
APN: 20-35-319-037-0000
- 8658 S University Ave
- 1300 E 87th St
- 1350 E 87th St
- 1030 E 87th St
- 8621 S Dante Ave
- 8613 S Ingleside Ave
- 8640 S Blackstone Ave
- 8909 S Greenwood Ave
- 8610 S Ingleside Ave
- 8840 S Dante Ave
- 8510 S Blackstone Ave
- 1513 E 86th Place
- 1133 E 83rd St Unit 177
- 8559 S Drexel Ave
- 1329 E 89th Place
- 1146 E 90th St
- 1523 E 85th St
- 841 E 87th Place
- 852 E 88th Place
- 8425 S Drexel Ave
- 8637 S Ingleside Ave Unit 2
- 8808 S Blackstone Ave Unit 3
- 962 E 84th Place Unit 2
- 909 E 85th St Unit 1
- 1545 E 85th St Unit 2
- 8642 S Maryland Ave
- 8502 S Stony Island Ave Unit 2A
- 8900 S Dauphin Ave
- 8328 S Ingleside Ave Unit 3
- 853 E 84th St Unit 2
- 1643 E 86th Place Unit 1
- 8212 S Dobson Ave
- 820 E 89th Place Unit 2
- 8352 S Maryland Ave Unit 1
- 8346-8348 S Maryland Ave Unit 8346-2
- 8346 S Maryland Ave
- 8416 S Cottage Grove Ave
- 8145 S Ellis Ave
- 8145 S Ellis Ave
- 8241 S Maryland Ave Unit 3
