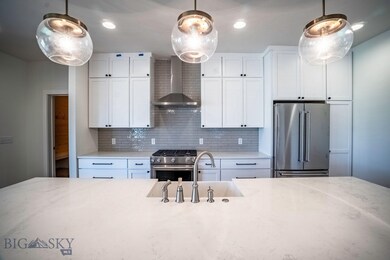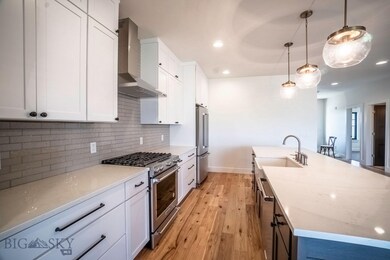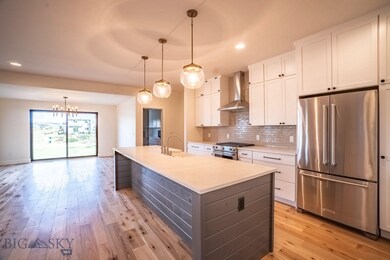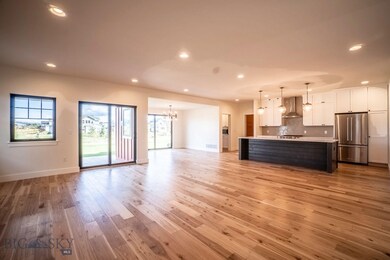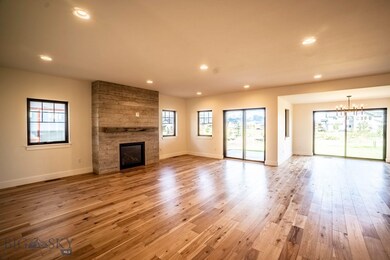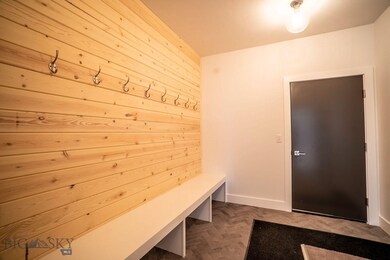
866 Auger Ln Bozeman, MT 59718
Valley West NeighborhoodEstimated Value: $1,228,188 - $1,334,000
Highlights
- Newly Remodeled
- Wood Flooring
- Porch
- Chief Joseph Middle School Rated A-
- Balcony
- 2 Car Attached Garage
About This Home
As of February 2020Beautifully crafted brand new 5 bedroom 3 full bath house in Flanders Mill subdivision. House backs up to the neighborhood walking trail with with an oversized heated two car garage. This home has a gourmet kitchen with quartz countertops, butlers pantry, hickory flooring, fantastic outdoor living space, fireplace, bonus/guest room with barn doors, dual zone/central ac and heating system, European styled bath, and mud room. This house has the "WOW" factor!
Home Details
Home Type
- Single Family
Est. Annual Taxes
- $8,901
Year Built
- Built in 2018 | Newly Remodeled
Lot Details
- 9,725 Sq Ft Lot
- Zoning described as R1 - Residential Single-Household Low Density
HOA Fees
- $35 Monthly HOA Fees
Parking
- 2 Car Attached Garage
Interior Spaces
- 3,162 Sq Ft Home
- 2-Story Property
- Ceiling Fan
Kitchen
- Range
- Microwave
- Dishwasher
- Disposal
Flooring
- Wood
- Tile
Bedrooms and Bathrooms
- 5 Bedrooms
- 3 Full Bathrooms
Outdoor Features
- Balcony
- Patio
- Porch
Utilities
- Forced Air Heating and Cooling System
- Heating System Uses Natural Gas
Community Details
- Built by TruNorth
- Flanders Mill Subdivision
Listing and Financial Details
- Assessor Parcel Number 00RGG69595
Ownership History
Purchase Details
Home Financials for this Owner
Home Financials are based on the most recent Mortgage that was taken out on this home.Purchase Details
Similar Homes in Bozeman, MT
Home Values in the Area
Average Home Value in this Area
Purchase History
| Date | Buyer | Sale Price | Title Company |
|---|---|---|---|
| Melief Mark Hendrik | -- | Montana Title And Escrow | |
| Wright Bradley | -- | Montana Title And Escrow |
Mortgage History
| Date | Status | Borrower | Loan Amount |
|---|---|---|---|
| Open | Melief Mark Hendrik | $530,000 | |
| Previous Owner | Trunorth Properties Llc | $575,000 |
Property History
| Date | Event | Price | Change | Sq Ft Price |
|---|---|---|---|---|
| 02/25/2020 02/25/20 | Sold | -- | -- | -- |
| 01/26/2020 01/26/20 | Pending | -- | -- | -- |
| 09/29/2019 09/29/19 | For Sale | $839,900 | -- | $266 / Sq Ft |
Tax History Compared to Growth
Tax History
| Year | Tax Paid | Tax Assessment Tax Assessment Total Assessment is a certain percentage of the fair market value that is determined by local assessors to be the total taxable value of land and additions on the property. | Land | Improvement |
|---|---|---|---|---|
| 2024 | $8,901 | $1,337,100 | $0 | $0 |
| 2023 | $8,605 | $1,337,100 | $0 | $0 |
| 2022 | $6,085 | $793,600 | $0 | $0 |
| 2021 | $6,715 | $793,600 | $0 | $0 |
| 2020 | $5,860 | $686,300 | $0 | $0 |
| 2019 | $5,993 | $686,300 | $0 | $0 |
| 2018 | $825 | $87,659 | $0 | $0 |
Agents Affiliated with this Home
-
Jason Zalac
J
Seller's Agent in 2020
Jason Zalac
Realty Executives
(406) 570-0297
1 in this area
77 Total Sales
-
Joe Coombs

Buyer's Agent in 2020
Joe Coombs
Century 21 HMR
(406) 600-3837
42 Total Sales
Map
Source: Big Sky Country MLS
MLS Number: 340070
APN: 06-0798-03-3-09-12-0000
- 915 Auger Ln
- 937 Auger Ln
- 4156 Sunstone St
- 4178 Annie St
- 4418 Durston Rd Unit A
- 1412 Windrow Dr
- 4645 Bembrick St Unit 1A
- 1087 Cottonwood Rd
- 4635 Bembrick St Unit 1B
- 1460 Windrow Dr
- 1510 Windrow Dr
- 1222 Flanders Creek Ave Unit B
- 1222 Flanders Creek Ave
- 4562 Bembrick St
- 3858 Annie St
- 1610 Windrow Dr
- 507 Flathead Ave
- TBD Dayspring Ave Unit Lot 6
- 1628 Windrow Dr
- 510 Flathead Ave

