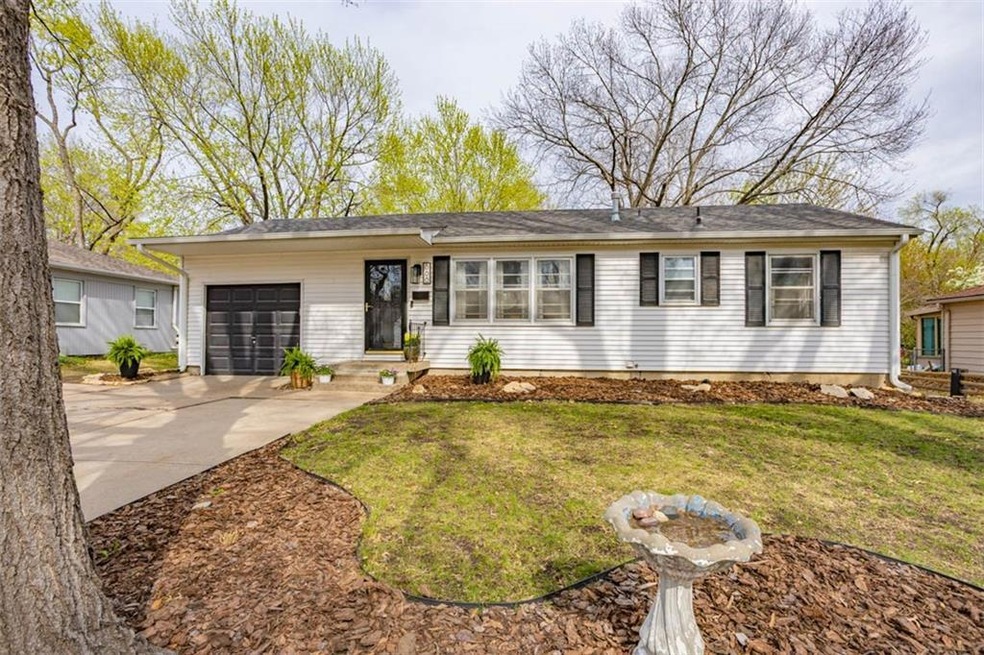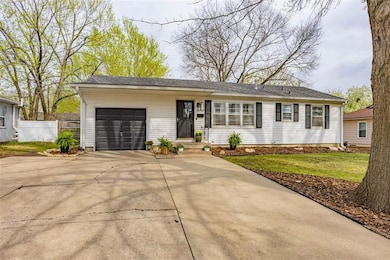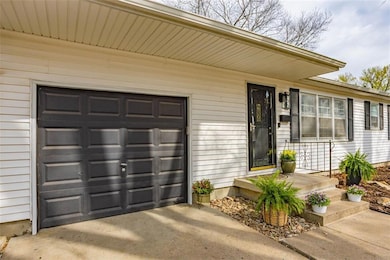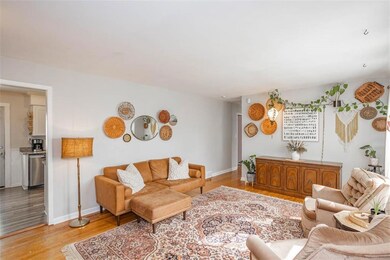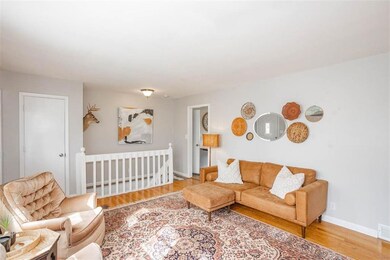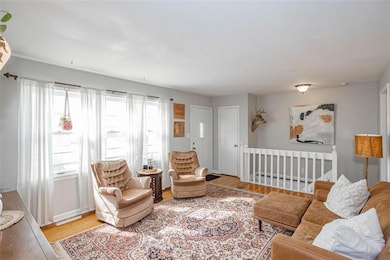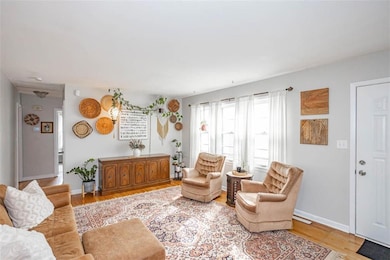
866 S Sheridan Cir Olathe, KS 66061
Estimated payment $1,700/month
Highlights
- Deck
- Ranch Style House
- No HOA
- Olathe North Sr High School Rated A
- Separate Formal Living Room
- Den
About This Home
Welcome to this charming 2 bed, 2 bath home nestled in one of the area's most desirable neighborhoods — known for its tree-lined streets, and friendly community vibe, this well-maintained property offers a thoughtful layout with spacious living areas, a bright and airy kitchen, and a cozy dining nook perfect for everyday living or entertaining guests.
The lower level features a second full bathroom and a non-conforming 3rd bedroom — perfect for a guest room, home office, workout space, or whatever fits your needs!
Enjoy the peace and quiet of the neighborhood while being just minutes from parks, local shops, restaurants, and top-rated schools. The backyard provides a private retreat with plenty of space for outdoor living, gardening, or summer BBQs.
Whether you’re looking to settle into your first home or find a space with potential to make your own, this one checks all the boxes — move-in ready, and in a neighborhood you’ll love!
Home Details
Home Type
- Single Family
Est. Annual Taxes
- $3,103
Year Built
- Built in 1961
Lot Details
- 9,924 Sq Ft Lot
- Lot Dimensions are 70x141
- Wood Fence
- Aluminum or Metal Fence
- Paved or Partially Paved Lot
- Level Lot
Parking
- 1 Car Attached Garage
- Inside Entrance
- Front Facing Garage
Home Design
- Ranch Style House
- Traditional Architecture
- Composition Roof
- Vinyl Siding
Interior Spaces
- Ceiling Fan
- Family Room
- Separate Formal Living Room
- Den
- Fire and Smoke Detector
Kitchen
- Country Kitchen
- Built-In Electric Oven
- Dishwasher
Flooring
- Carpet
- Vinyl
Bedrooms and Bathrooms
- 2 Bedrooms
- 2 Full Bathrooms
Finished Basement
- Garage Access
- Laundry in Basement
Schools
- Ridgeview Elementary School
- Olathe South High School
Additional Features
- Deck
- City Lot
- Forced Air Heating and Cooling System
Community Details
- No Home Owners Association
- Ridgeview Terr. Subdivision
Listing and Financial Details
- Assessor Parcel Number DP63600000-0017
- $0 special tax assessment
Map
Home Values in the Area
Average Home Value in this Area
Tax History
| Year | Tax Paid | Tax Assessment Tax Assessment Total Assessment is a certain percentage of the fair market value that is determined by local assessors to be the total taxable value of land and additions on the property. | Land | Improvement |
|---|---|---|---|---|
| 2024 | $3,103 | $28,129 | $4,919 | $23,210 |
| 2023 | $3,031 | $26,726 | $4,919 | $21,807 |
| 2022 | $1,877 | $16,364 | $4,471 | $11,893 |
| 2021 | $1,902 | $15,582 | $3,721 | $11,861 |
| 2020 | $1,872 | $15,203 | $3,383 | $11,820 |
| 2019 | $1,713 | $16,192 | $3,383 | $12,809 |
| 2018 | $1,808 | $14,490 | $2,815 | $11,675 |
| 2017 | $1,664 | $13,225 | $2,815 | $10,410 |
| 2016 | $1,265 | $10,396 | $2,562 | $7,834 |
| 2015 | $1,182 | $9,740 | $2,562 | $7,178 |
| 2013 | -- | $11,454 | $2,562 | $8,892 |
Property History
| Date | Event | Price | Change | Sq Ft Price |
|---|---|---|---|---|
| 04/12/2025 04/12/25 | Pending | -- | -- | -- |
| 04/11/2025 04/11/25 | For Sale | $260,000 | +21.0% | $184 / Sq Ft |
| 05/20/2022 05/20/22 | Sold | -- | -- | -- |
| 04/24/2022 04/24/22 | Pending | -- | -- | -- |
| 04/22/2022 04/22/22 | For Sale | $214,900 | +48.3% | $152 / Sq Ft |
| 09/30/2016 09/30/16 | Sold | -- | -- | -- |
| 08/29/2016 08/29/16 | Pending | -- | -- | -- |
| 04/01/2016 04/01/16 | For Sale | $144,900 | +38.0% | $159 / Sq Ft |
| 04/30/2014 04/30/14 | Sold | -- | -- | -- |
| 03/17/2014 03/17/14 | Pending | -- | -- | -- |
| 12/12/2013 12/12/13 | For Sale | $105,000 | -- | $115 / Sq Ft |
Deed History
| Date | Type | Sale Price | Title Company |
|---|---|---|---|
| Warranty Deed | -- | Security 1St Title | |
| Warranty Deed | -- | Security 1St Title | |
| Warranty Deed | -- | None Available | |
| Warranty Deed | -- | Chicago Title | |
| Warranty Deed | -- | Columbian Title Of Johnson C | |
| Warranty Deed | -- | Security Land Title Company | |
| Warranty Deed | -- | Chicago Title Insurance Co |
Mortgage History
| Date | Status | Loan Amount | Loan Type |
|---|---|---|---|
| Open | $204,500 | New Conventional | |
| Previous Owner | $92,000 | New Conventional | |
| Previous Owner | $73,641 | FHA | |
| Previous Owner | $112,500 | Purchase Money Mortgage | |
| Previous Owner | $110,000 | VA | |
| Previous Owner | $103,327 | FHA |
Similar Homes in Olathe, KS
Source: Heartland MLS
MLS Number: 2542206
APN: DP63600000-0017
- 647 E El Monte Ct
- 1206 E Willow Dr
- 726 S Ridgeview Rd
- 18010 S Keeler St
- 727 S Central St
- 722 S Central St
- 704&706 S Central St
- 1420 E Sunvale Dr
- 1106 S Avalon Ln
- 307 S Church St
- 308 S Ridgeview Rd
- 1106 E Sleepy Hollow Dr
- 1209 S Lennox Dr
- 1217 E Jamestown Dr
- 112 S Keeler St
- 1507 E Sleepy Hollow Dr
- 549 E Park St
- 1503 E Park St
- 204 E Oak St
- 401 S Harrison St
