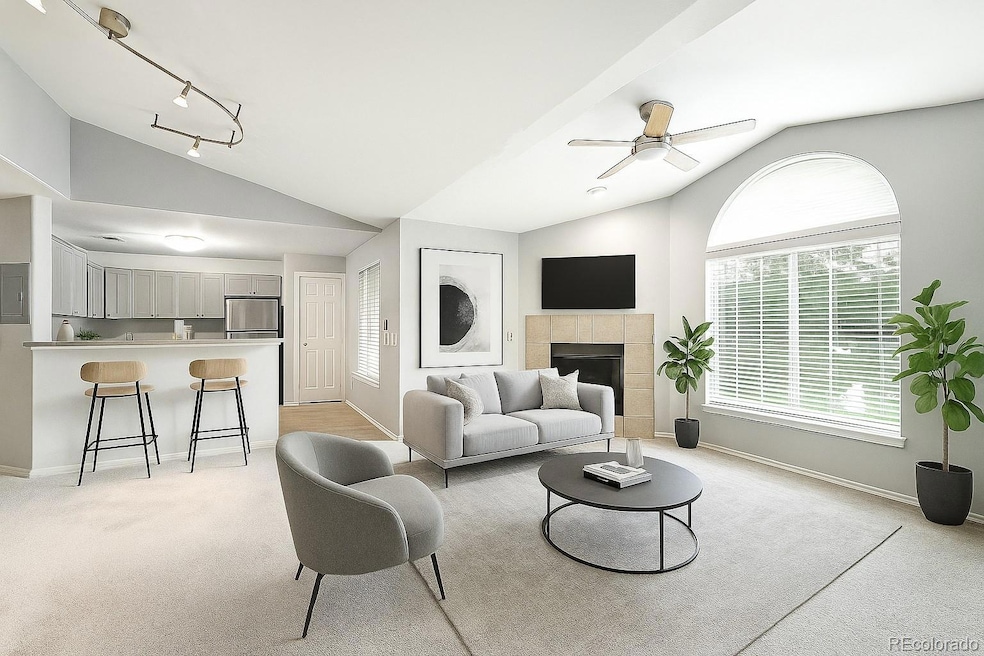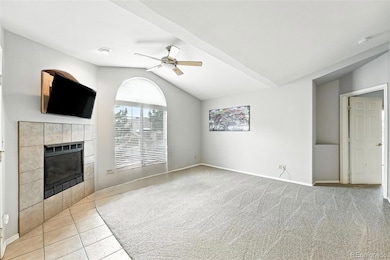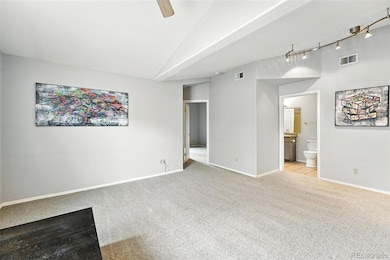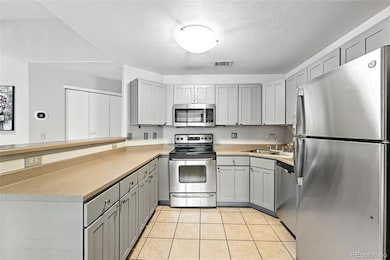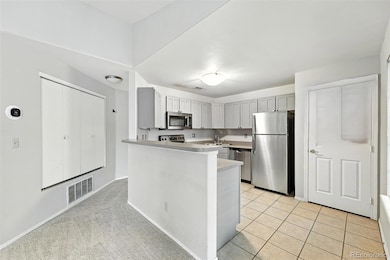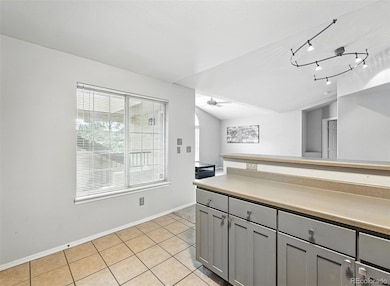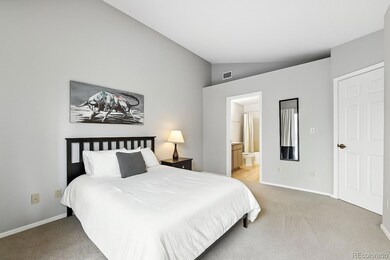8671 E Dry Creek Rd Unit 721 Englewood, CO 80112
Walnut Hills NeighborhoodEstimated payment $2,105/month
Highlights
- Outdoor Pool
- No Units Above
- 1 Fireplace
- Cherry Creek High School Rated A+
- Open Floorplan
- High Ceiling
About This Home
TOP CORNER CONDO WITH PRIVATE ATTACHED GARAGE, VAULTED CEILINGS, LARGE WINDOWS and BRAND NEW CARPET! Open and bright top floor END UNIT in Saddle Ridge boasts LARGEST floorplan 1 bedroom in the complex. VAULTED ceilings and large windows provide an open bright home that is cozy with a gas fireplace, ceiling fan. The kitchen has a PANTRY, NEW REFRIGERATOR, NEW DISHWASHER, large snack bar, plus stainless steel appliances and newly upgraded cabinets. Enjoy the vaulted ceilings in the primary bedroom and walk in closet plus a slider door out to a private balcony that extends your living space outdoors. A full-sized side-by-side washer and dryer is included. Safety and security for your vehicle, bikes, belongings. NO NEIGHBORS ABOVE. Very close to C-470 and Arapahoe Rd, with quick access to DTC and 1-25 commuting. Newly painted with quick possession. Affordable convenient living; this community has a range of amenities, including a clubhouse, pool, hot tub, and fitness center. Located within the desirable Cherry Creek School District and just a short drive from Park Meadows Mall and a variety of shopping. Quick possession.
Listing Agent
Listings.com Brokerage Email: IngramTeam@Listings.com License #40045673 Listed on: 08/16/2025
Property Details
Home Type
- Condominium
Est. Annual Taxes
- $2,006
Year Built
- Built in 1994
Lot Details
- No Units Above
- End Unit
HOA Fees
- $359 Monthly HOA Fees
Parking
- 1 Car Attached Garage
- Oversized Parking
Home Design
- Entry on the 2nd floor
- Composition Roof
- Stucco
Interior Spaces
- 812 Sq Ft Home
- 1-Story Property
- Open Floorplan
- High Ceiling
- Ceiling Fan
- 1 Fireplace
- Living Room
Kitchen
- Range
- Microwave
- Dishwasher
- Disposal
Flooring
- Carpet
- Tile
Bedrooms and Bathrooms
- 1 Main Level Bedroom
- 1 Full Bathroom
Laundry
- Laundry in unit
- Dryer
- Washer
Home Security
Outdoor Features
- Outdoor Pool
- Balcony
Schools
- Walnut Hills Elementary School
- Campus Middle School
- Cherry Creek High School
Utilities
- Forced Air Heating and Cooling System
Listing and Financial Details
- Assessor Parcel Number 034386939
Community Details
Overview
- Association fees include ground maintenance, maintenance structure, sewer, snow removal, trash
- Saddle Ridge HOA, Phone Number (303) 233-4646
- Low-Rise Condominium
- Saddle Ridge Subdivision
Recreation
- Community Pool
Pet Policy
- Dogs and Cats Allowed
Security
- Carbon Monoxide Detectors
- Fire and Smoke Detector
Map
Home Values in the Area
Average Home Value in this Area
Tax History
| Year | Tax Paid | Tax Assessment Tax Assessment Total Assessment is a certain percentage of the fair market value that is determined by local assessors to be the total taxable value of land and additions on the property. | Land | Improvement |
|---|---|---|---|---|
| 2024 | $1,783 | $19,202 | -- | -- |
| 2023 | $1,783 | $19,202 | $0 | $0 |
| 2022 | $1,732 | $17,793 | $0 | $0 |
| 2021 | $1,745 | $17,793 | $0 | $0 |
| 2020 | $1,754 | $18,233 | $0 | $0 |
| 2019 | $1,695 | $18,233 | $0 | $0 |
| 2018 | $1,452 | $14,796 | $0 | $0 |
| 2017 | $1,437 | $14,796 | $0 | $0 |
| 2016 | $1,242 | $12,067 | $0 | $0 |
| 2015 | $1,197 | $12,067 | $0 | $0 |
| 2014 | $997 | $9,170 | $0 | $0 |
| 2013 | -- | $8,940 | $0 | $0 |
Property History
| Date | Event | Price | List to Sale | Price per Sq Ft | Prior Sale |
|---|---|---|---|---|---|
| 10/30/2025 10/30/25 | Price Changed | $299,000 | -1.0% | $368 / Sq Ft | |
| 10/24/2025 10/24/25 | Price Changed | $302,000 | -4.1% | $372 / Sq Ft | |
| 08/16/2025 08/16/25 | For Sale | $315,000 | -1.6% | $388 / Sq Ft | |
| 07/31/2023 07/31/23 | Sold | $320,000 | -1.5% | $394 / Sq Ft | View Prior Sale |
| 07/05/2023 07/05/23 | Pending | -- | -- | -- | |
| 07/01/2023 07/01/23 | For Sale | $325,000 | -- | $400 / Sq Ft |
Purchase History
| Date | Type | Sale Price | Title Company |
|---|---|---|---|
| Special Warranty Deed | $320,000 | None Listed On Document | |
| Interfamily Deed Transfer | -- | Peoples First Title Agency L | |
| Interfamily Deed Transfer | -- | None Available | |
| Special Warranty Deed | $160,230 | Security Title |
Mortgage History
| Date | Status | Loan Amount | Loan Type |
|---|---|---|---|
| Open | $256,000 | Construction | |
| Previous Owner | $100,000 | New Conventional | |
| Previous Owner | $128,184 | New Conventional |
Source: REcolorado®
MLS Number: 2555941
APN: 2075-28-4-39-005
- 8737 E Dry Creek Rd Unit 1725
- 8603 E Dry Creek Rd Unit 211
- 7346 S Xenia Cir Unit A
- 7275 S Xenia Cir Unit F
- 9059 E Panorama Cir Unit B314
- 9059 E Panorama Cir Unit B304
- 9079 E Panorama Cir Unit 512
- 9079 E Panorama Cir Unit 208
- 9079 E Panorama Cir Unit 419
- 9079 E Panorama Cir Unit 313
- 9079 E Panorama Cir Unit 209
- 9019 E Panorama Cir Unit D320
- 9019 E Panorama Cir Unit D207
- 9019 E Panorama Cir Unit D218
- 7337 S Ulster St
- 7690 S Uinta Ct
- 8866 E Easter Ave
- 7797 S Willow Way
- 7170 S Tamarac Ct
- 7140 S Uinta St
- 8717 E Dry Creek Rd Unit Great DTC Condo
- 8757 E Dry Creek Rd
- 7246 S Xenia Cir
- 8345 E Hinsdale Ave
- 7271 S Xenia Cir Unit B - #3
- 9021 E Dry Creek Rd Unit ID1058807P
- 9059 E Panorama Cir Unit B309
- 9251 E Mineral Ave
- 9641 E Geddes Ave
- 9650 E Geddes Ave
- 9604 E Easter Ave
- 7373 E Fremont Dr
- 9253 E Costilla Ave
- 7471 S Clinton St
- 9300 E Mineral Ave
- 7895 S Dayton St
- 10001 E Dry Creek Rd
- 10124 Inverness Main St
- 158 Inverness Dr W
- 7820 Inverness Blvd Unit Vallagio at Inverness
