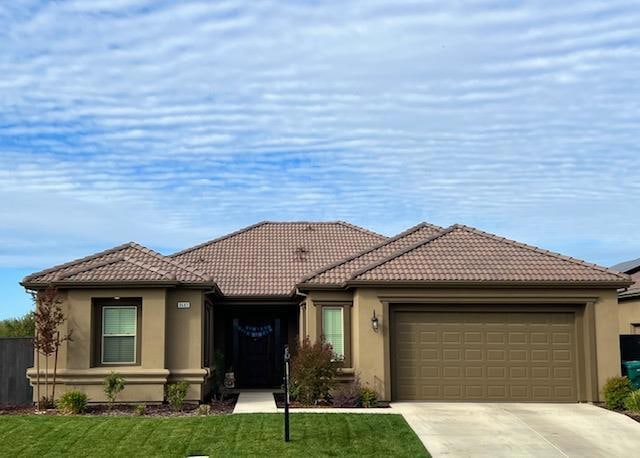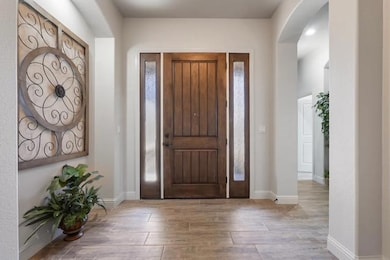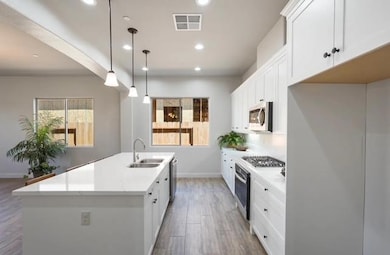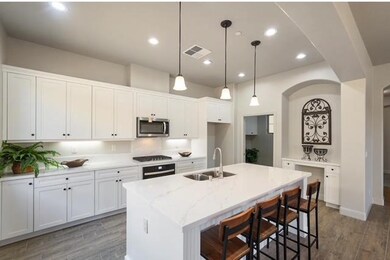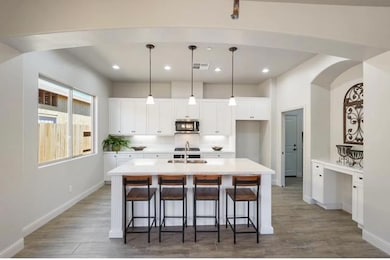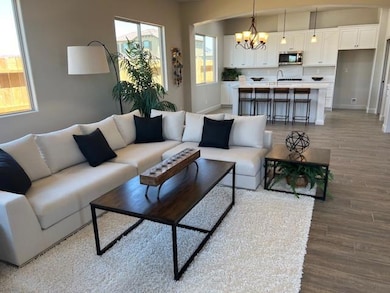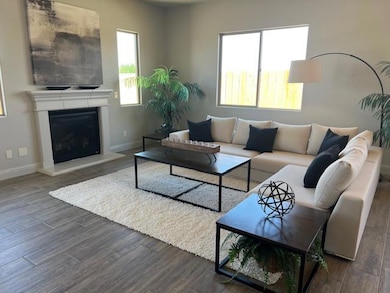8683 Verona Way Hilmar, CA 95324
Hilmar-Irwin NeighborhoodEstimated payment $3,776/month
Highlights
- Solar Power System
- Great Room
- No HOA
- Wood Flooring
- Open Floorplan
- Walk-In Pantry
About This Home
This is the rare resale you've been waiting for! Lived in just one year, this popular 2,175 sq ft single story plan showcases 3 spacious bedrooms, 2 baths, soaring 10-ft ceilings, and an extra-wide garage. A private entry leads to a dramatic great room anchored by a chef's kitchen. The kitchen features crisp white cabinetry, white quartz counters, a massive sit around island with sink, under cabinet lighting, soft close drawers/doors, and stainless Whirlpool appliances. Just off the kitchen you'll find a roomy laundry room, generous walk-in pantry, and direct garage access. Warm wood look tile extends through the main living areas for a welcoming, low maintenance flow and plush carpet adds comfort in the bedrooms. The gorgeous primary suite offers backyard access, two walk-in closets, and a spa style bath with dual vanities, soaking tub, a seated shower, and a handy linen closet. Both the great room and the primary suite overlook the fully landscaped backyard for seamless indoor/outdoor living. Don't miss out on your opportunity to call this wonderful property Home! Schedule your private tour today!
Home Details
Home Type
- Single Family
Est. Annual Taxes
- $2,982
Year Built
- Built in 2024
Lot Details
- 6,599 Sq Ft Lot
- Landscaped
- Sprinklers on Timer
- Property is zoned R1
Parking
- 2 Car Garage
- Front Facing Garage
Home Design
- Slab Foundation
- Frame Construction
- Tile Roof
- Stucco
Interior Spaces
- 2,236 Sq Ft Home
- 1-Story Property
- Gas Log Fireplace
- ENERGY STAR Qualified Windows
- Great Room
- Open Floorplan
- Living Room
- Carbon Monoxide Detectors
Kitchen
- Walk-In Pantry
- Gas Cooktop
- Microwave
- Plumbed For Ice Maker
- Dishwasher
- Kitchen Island
- Disposal
Flooring
- Wood
- Carpet
Bedrooms and Bathrooms
- 3 Bedrooms
- 2 Full Bathrooms
- Low Flow Toliet
- Soaking Tub
Laundry
- Laundry Room
- Sink Near Laundry
- Laundry Cabinets
- 220 Volts In Laundry
Eco-Friendly Details
- Energy-Efficient Appliances
- Energy-Efficient Insulation
- ENERGY STAR Qualified Equipment for Heating
- Solar Power System
Utilities
- Central Heating and Cooling System
- Cooling System Powered By Renewable Energy
- 220 Volts in Kitchen
- Natural Gas Connected
- Property is located within a water district
- Tankless Water Heater
- Gas Water Heater
- Septic System
- Cable TV Available
Community Details
- No Home Owners Association
- Built by Paramount Homes
- Hacienda At Villa Cordoba Subdivision, Sorrento Floorplan
Listing and Financial Details
- Assessor Parcel Number 015-290-021-000
Map
Home Values in the Area
Average Home Value in this Area
Tax History
| Year | Tax Paid | Tax Assessment Tax Assessment Total Assessment is a certain percentage of the fair market value that is determined by local assessors to be the total taxable value of land and additions on the property. | Land | Improvement |
|---|---|---|---|---|
| 2025 | $2,982 | $625,000 | $110,000 | $515,000 |
| 2024 | $2,982 | $273,348 | $73,348 | $200,000 |
| 2023 | $788 | $71,910 | $71,910 | -- |
| 2022 | $776 | $70,500 | $70,500 | -- |
| 2021 | $0 | $0 | $0 | $0 |
Property History
| Date | Event | Price | List to Sale | Price per Sq Ft | Prior Sale |
|---|---|---|---|---|---|
| 10/30/2025 10/30/25 | For Sale | $669,900 | +7.2% | $300 / Sq Ft | |
| 08/16/2024 08/16/24 | Sold | $625,000 | -0.8% | $287 / Sq Ft | View Prior Sale |
| 08/05/2024 08/05/24 | Pending | -- | -- | -- | |
| 04/04/2024 04/04/24 | For Sale | $629,800 | -- | $290 / Sq Ft |
Purchase History
| Date | Type | Sale Price | Title Company |
|---|---|---|---|
| Grant Deed | $696,000 | First American Title | |
| Grant Deed | $625,000 | First American Title |
Mortgage History
| Date | Status | Loan Amount | Loan Type |
|---|---|---|---|
| Open | $550,000 | New Conventional |
Source: MetroList
MLS Number: 225138901
APN: 015-290-021
- 8684 N Privado Ct
- 8738 N Bellagio Dr
- 19960 American Ave Unit 36
- 19960 American Ave Unit 9
- 19960 American Ave Unit 35
- 19960 American Ave
- 8455 Kimberly Way
- 19667 American Ave Unit 38
- 19667 American Ave Unit 100
- 8291 Bridgeport Dr
- 8392 Birch St
- 0 1st St Unit 224093393
- 0 1st St Unit 224093409
- 20378 Amethyst Dr
- 7940 Lander Ave
- 7859 Kent Ct
- 19206 Bloss Ave
- 8139 Winfield Dr
- 8077 Winfield Dr
- 7775 Klint Dr
- 20310 Coral Cir
- 472 Villa Woods Dr
- 312 W Main St Unit 2
- 312 W Main St Unit 2
- 573-583 Minaret Ave
- 2471 E Canal Dr Unit Sequoia studio
- 1020 N Olive Ave
- 2481 E Canal Dr Unit Sunshine Studio
- 1094 Geer Rd
- 303 Wayside Dr
- 152 20th Century Blvd
- 1749 N Olive Ave
- 1700 N Tully Rd
- 2090 N Berkeley Ave
- 1164-1576 Olive Ave
- 275 E Minnesota Ave
- 300 Tampa St
- 3108 James Ln
- 3155 Niagra St
- 3155 Niagra St
