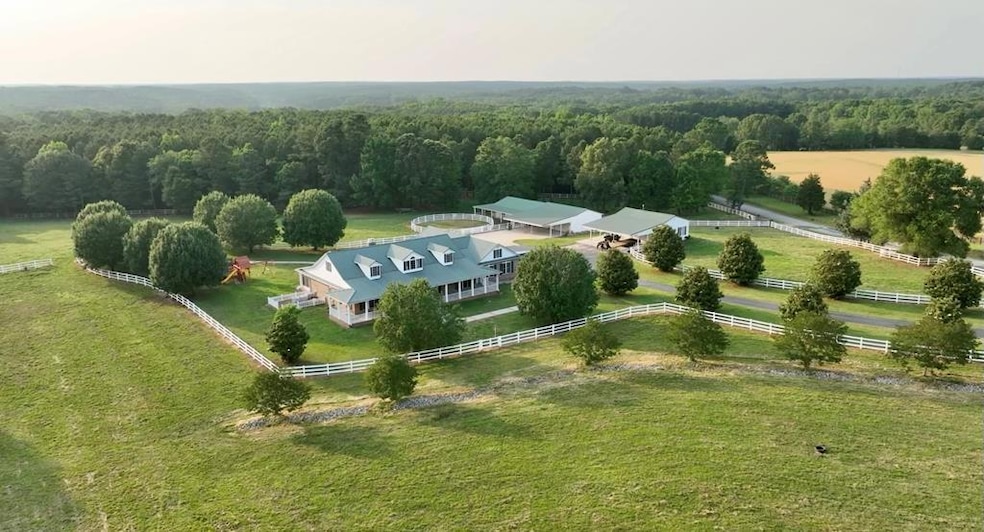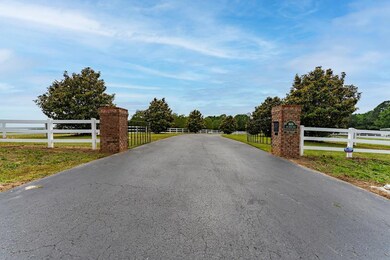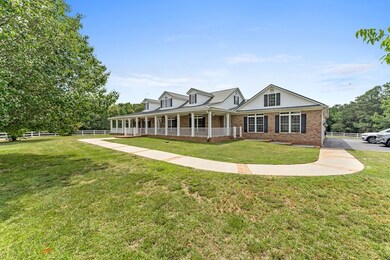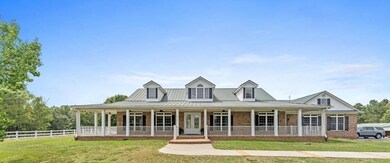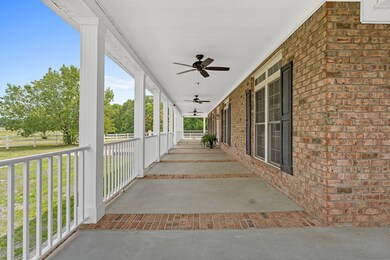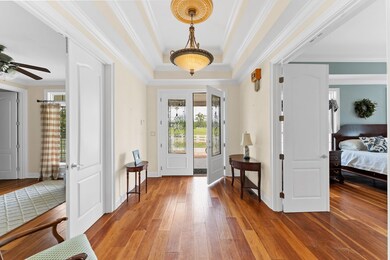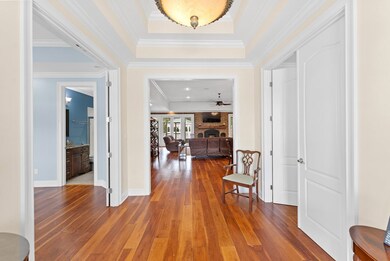
869 Gin House Rd Abbeville, SC 29620
Estimated payment $4,815/month
Highlights
- Barn
- Craftsman Architecture
- Corner Lot
- Horses Allowed On Property
- Wood Flooring
- High Ceiling
About This Home
10.45 ACRE HORSE FARM WITH LUXURY HOME & GUEST COTTAGE JUST MINUTES FROM LAKE SECESSION - Escape to your private gated estate just 2 miles from the boat ramp at beautiful Lake Secession. As you enter through the gate and wind down the magnolia-lined driveway, you’ll be captivated by the stately brick home with expansive front and back porches—southern charm at its finest. THE MAIN RESIDENCE: This thoughtfully designed home blends luxury, comfort, and practicality. Engineered hardwood floors flow throughout, with tile in the bathrooms and laundry room. The welcoming foyer opens to a spacious living area with a gorgeous brick wood-burning fireplace, seamlessly connected to the dining area and chef’s dream kitchen. The kitchen features a Wolf 48-inch gas range with 6 burners and griddle, double Wolf wall ovens, microwave, dishwasher (all new within 3 years), stunning granite countertops, custom cabinetry, large island, and a walk-in pantry. The built-in bar with granite and seeded glass cabinetry, along with the dining area’s granite buffet, make entertaining effortless. The grand master suite is a true retreat with two full ensuite bathrooms, a massive walk-in closet, and a cozy reading nook—you may never want to leave! Three additional bedrooms and three more full baths offer ample space for family or guests. Four sets of French doors lead to an incredible screened porch complete with a second brick wood-burning fireplace, TV hookup, and new Hunter ceiling fans (on all three porches). Step out to a beautiful gazebo and brick patio—perfect for relaxing or future poolside entertaining. GUEST HOUSE + GARAGE: A charming guest house offers full privacy with a living/sleeping area, full kitchen, bathroom, and rocking-chair front porch—ideal for guests, in-laws, adult children, or potential rental income. The 6-car garage is a standout feature—attached to the main home, it includes a workshop/workout area, full kitchen, and the 5th bathroom. It also includes two full-size upright freezers (convey), new refrigerator, and ample storage. EQUESTRIAN & FARM FEATURES: Horse lovers will fall in love with the 8-stall barn—6 indoor/outdoor stalls with rotating feeder doors, 1 stall with an indoor wash rack, and 1 currently used as an office/medical room. The tack room has a ceiling fan and a half bath. Stalls and alley have mats for safety and comfort, plus space for hay/feed storage and natural lighting via skylights. The pastures are fenced and cross-fenced, with 3 automatic water troughs fed by well water. Also on the property: Caretaker’s Quarters near the barn with living space, kitchen, bedroom, bathroom, and large covered area with garage. Standing seam metal roofs on both main and guest houses. Entire property is fenced with multiple pasture areas for horses or other livestock. High-speed fiber optic internet available. LOCATION & LIFESTYLE: Situated in Abbeville County, enjoy a highly rated school district, low crime rate, local hospital affiliated with Self Regional, and historic downtown Abbeville just 20 minutes away—with restaurants, charming shops, the Opera House, and Belmont Inn. Anderson and Greenville are a short drive away. This one-of-a-kind property offers the perfect blend of country living, modern convenience, and equestrian lifestyle—all just moments from the lake. Call today to schedule your private tour of this truly special estate!
Listing Agent
Keller Williams Greenwood Brokerage Phone: (864) 391-1687 License #116737 Listed on: 07/10/2025

Co-Listing Agent
Keller Williams Greenwood Brokerage Phone: (864) 391-1687 License #129201
Home Details
Home Type
- Single Family
Est. Annual Taxes
- $1,357
Year Built
- Built in 2007
Lot Details
- 10.45 Acre Lot
- Fenced Yard
- Corner Lot
- Level Lot
- Landscaped with Trees
Parking
- 4 Car Garage
- Garage Door Opener
- Driveway
Home Design
- Craftsman Architecture
- Brick Exterior Construction
- Metal Roof
Interior Spaces
- 3,272 Sq Ft Home
- 1-Story Property
- Bookcases
- Smooth Ceilings
- High Ceiling
- Ceiling Fan
- Double Sided Fireplace
- Vinyl Clad Windows
- French Doors
- Living Room
- Workshop
- Crawl Space
Kitchen
- Breakfast Room
- Freezer
- Dishwasher
- Granite Countertops
Flooring
- Wood
- Ceramic Tile
Bedrooms and Bathrooms
- 4 Bedrooms
- Walk-In Closet
- Jack-and-Jill Bathroom
- In-Law or Guest Suite
- Bathroom on Main Level
- 5 Full Bathrooms
- Dual Sinks
- <<tubWithShowerToken>>
- Walk-in Shower
Laundry
- Laundry Room
- Dryer
- Washer
Outdoor Features
- Screened Patio
- Front Porch
Schools
- Abbeville Area Elementary And Middle School
- Abbeville Area High School
Farming
- Barn
- Pasture
Utilities
- Cooling Available
- Central Heating
- Heat Pump System
- Propane
- Private Water Source
- Well
- Septic Tank
Additional Features
- Low Threshold Shower
- Outside City Limits
- Horses Allowed On Property
Community Details
- No Home Owners Association
Listing and Financial Details
- Tax Lot tract A
- Assessor Parcel Number 046-00-00-093
Map
Home Values in the Area
Average Home Value in this Area
Tax History
| Year | Tax Paid | Tax Assessment Tax Assessment Total Assessment is a certain percentage of the fair market value that is determined by local assessors to be the total taxable value of land and additions on the property. | Land | Improvement |
|---|---|---|---|---|
| 2024 | $1,340 | $3,410 | $1,640 | $1,770 |
| 2023 | $1,340 | $3,410 | $0 | $0 |
| 2022 | $1,271 | $3,410 | $1,640 | $1,770 |
| 2021 | $1,305 | $3,410 | $1,640 | $1,770 |
| 2020 | $1,296 | $3,410 | $1,640 | $1,770 |
| 2019 | $3,549 | $20,210 | $2,440 | $17,770 |
| 2018 | $3,311 | $20,210 | $2,440 | $17,770 |
| 2017 | $3,204 | $20,210 | $2,440 | $17,770 |
| 2016 | $2,600 | $17,820 | $2,640 | $15,180 |
| 2015 | -- | $17,820 | $2,640 | $15,180 |
| 2010 | -- | $0 | $0 | $0 |
Property History
| Date | Event | Price | Change | Sq Ft Price |
|---|---|---|---|---|
| 07/10/2025 07/10/25 | For Sale | $849,000 | +47.7% | $257 / Sq Ft |
| 01/23/2019 01/23/19 | Sold | $575,000 | -10.9% | $188 / Sq Ft |
| 11/23/2018 11/23/18 | Pending | -- | -- | -- |
| 06/11/2018 06/11/18 | For Sale | $645,000 | +50.0% | $211 / Sq Ft |
| 05/31/2013 05/31/13 | Sold | $430,000 | -6.4% | $141 / Sq Ft |
| 05/22/2013 05/22/13 | Pending | -- | -- | -- |
| 02/07/2013 02/07/13 | For Sale | $459,500 | -- | $150 / Sq Ft |
Purchase History
| Date | Type | Sale Price | Title Company |
|---|---|---|---|
| Grant Deed | $575,000 | -- | |
| Deed | -- | -- |
Similar Homes in Abbeville, SC
Source: Western Upstate Multiple Listing Service
MLS Number: 20290017
APN: 046-00-00-093
- 126 Clearview Dr
- 154 Clearview Dr
- 82 Lake Forest Dr
- 407 Black Rd
- 360 Lake Shore Dr
- 27 Widewater Ct
- 360 Lake Shore Dr
- 00 Jets Landing Rd
- 112 Purdy Rd
- 3 Lakewind Ct
- 00 Ray McMahan Rd
- 140 Waterside Dr
- 152 Rocky Shores Boat Ramp Rd
- 31 Black Rd
- 394 Ray McMahan Rd
- 00 Dr
- 000 Waterside Point Unit 47
- 145 Waterside Dr
- 108 Holt Dr Unit A
- 108A Holt Dr
- 105 Leona Dr
- 6312 Highway 81 S Unit SF B
- 1705 Trail Rd
- 1705 Trail Rd
- 211 Boxwood Ln
- 20 Wren St
- 2619 Mckinley Dr
- 170 River Oak Dr
- 111 Premiere Ct
- 507 Carver St
- 316 Cedar Ridge
- 521 E Greer St
- 500 Cathcart Dr
- 103 Ken Hill Ln
- 103 Webb St
- 1725 W Market St
- 1208 Williamsburg Dr
- 101-163 Reaves Place
- 440 Palmetto Ln
- 124 Rice St
