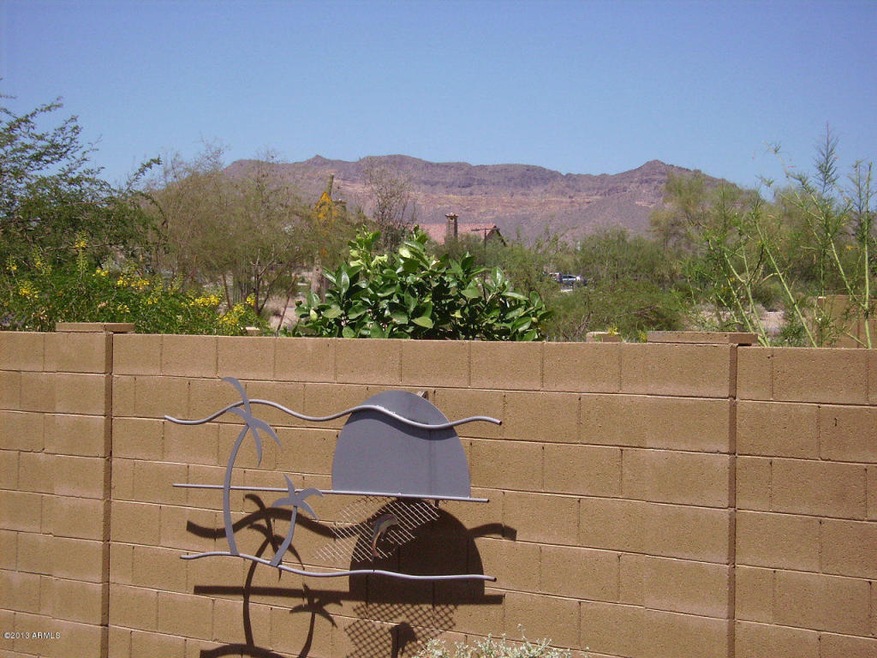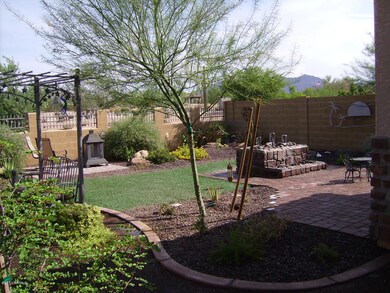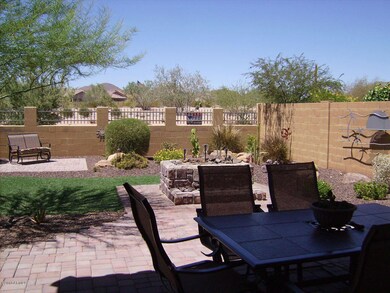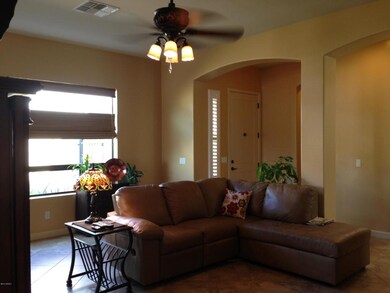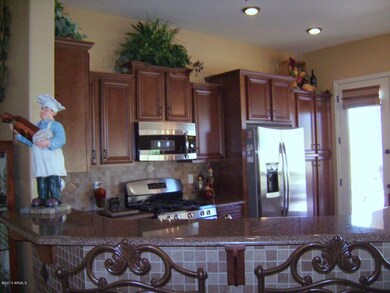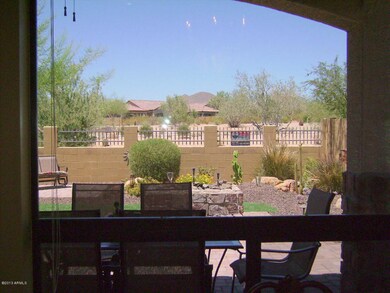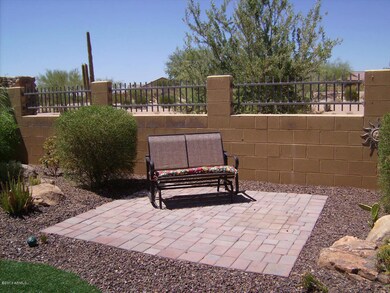
Highlights
- Fitness Center
- Gated Community
- Clubhouse
- Franklin at Brimhall Elementary School Rated A
- Mountain View
- Wood Flooring
About This Home
As of January 201922' 2 car Garage (Extended) w/8' door (raised), highly upgraded - $16,000 lot premium & extra 5' deep yard - MOUNTAIN VIEWS FROM YARD AND IN DINING & KITCHEN - no back neighbor and $55K ''after market'' additions ...WOW - it's all here. Thick UPGRADED Granite Counters with custom backsplash and under bar counter tile, travertine backsplash with custom mirrors in master with 2 sinks raised & xlarge shower, glass tile backsplash in hall bath, raised Toto toilets - Master Bidet with auto close lid, 4'' woodwork, crown molding in Master, 8' doors and 10' ceilings, huge extended patio, custom stoned fountain and patio pillars, extra spa or firepit pad, 10'x30' courtyard in front plus 10' side yard, gas for grill, after market lights/fans, tile on the diagonal, wood in 2 bedrooms-Master-carpet. New professional interior paint in Kitchen, Living Room, Hall and Office 7/23 - neutral. Designer paint in beds and baths. HIGHLY UPGRADED HOME - this is not a plain jane type house..
Appraised at $265,000 at time of purchase for $250,676 in 10/2009 due to the builder design center upgrades which included the premium lot upgrade of $16,852. Most people used the incentive of $41,000 for financing and lot premium - I spent $52,000+ at design center/lot and then added $55,270 more in upgrades AFTER CLOSING. Total value of goods (not counting furniture) is $307,270. Original appliances were taken out on day one and replaced with $6,000 in new highly upgraded appliances (Fridge/Washer/Dryer, Master/Master Bath window treatments, and 2 pink Quartz Rocks do not convey). Table, chairs and barstools for sale outside of contract. Patio furniture for sale outside of contract.
Offer included 3 months rent at $1500 per month.
Last Agent to Sell the Property
Kay Wood
HomeSmart License #BR518465000 Listed on: 06/27/2013
Home Details
Home Type
- Single Family
Est. Annual Taxes
- $1,606
Year Built
- Built in 2009
Lot Details
- 5,850 Sq Ft Lot
- Private Streets
- Desert faces the front and back of the property
- Wrought Iron Fence
- Block Wall Fence
- Artificial Turf
- Front and Back Yard Sprinklers
- Sprinklers on Timer
- Private Yard
HOA Fees
- $160 Monthly HOA Fees
Parking
- 2 Car Direct Access Garage
- Garage ceiling height seven feet or more
- Garage Door Opener
Home Design
- Santa Barbara Architecture
- Wood Frame Construction
- Tile Roof
- Stone Exterior Construction
- Stucco
Interior Spaces
- 1,505 Sq Ft Home
- 1-Story Property
- Ceiling height of 9 feet or more
- Ceiling Fan
- Mountain Views
Kitchen
- Eat-In Kitchen
- Breakfast Bar
- <<builtInMicrowave>>
- Granite Countertops
Flooring
- Wood
- Carpet
- Tile
Bedrooms and Bathrooms
- 3 Bedrooms
- Remodeled Bathroom
- 2 Bathrooms
- Dual Vanity Sinks in Primary Bathroom
- Bidet
Home Security
- Security System Owned
- Smart Home
Schools
- Zaharis Elementary School
- Fremont Junior High School
- Red Mountain High School
Utilities
- Refrigerated Cooling System
- Heating System Uses Natural Gas
- Water Softener
- High Speed Internet
- Cable TV Available
Additional Features
- No Interior Steps
- Covered patio or porch
Listing and Financial Details
- Home warranty included in the sale of the property
- Tax Lot 115
- Assessor Parcel Number 219-31-725
Community Details
Overview
- Association fees include ground maintenance, street maintenance
- Mountain Bridge Association, Phone Number (480) 284-4510
- Built by Blandford
- Mountain Bridge Subdivision, Original Residence 1 Floorplan
- FHA/VA Approved Complex
Amenities
- Clubhouse
- Recreation Room
Recreation
- Tennis Courts
- Community Playground
- Fitness Center
- Heated Community Pool
- Community Spa
- Bike Trail
Security
- Gated Community
Ownership History
Purchase Details
Home Financials for this Owner
Home Financials are based on the most recent Mortgage that was taken out on this home.Purchase Details
Purchase Details
Home Financials for this Owner
Home Financials are based on the most recent Mortgage that was taken out on this home.Purchase Details
Home Financials for this Owner
Home Financials are based on the most recent Mortgage that was taken out on this home.Similar Homes in Mesa, AZ
Home Values in the Area
Average Home Value in this Area
Purchase History
| Date | Type | Sale Price | Title Company |
|---|---|---|---|
| Warranty Deed | $322,500 | First American Title Insuran | |
| Interfamily Deed Transfer | -- | None Available | |
| Interfamily Deed Transfer | -- | None Available | |
| Interfamily Deed Transfer | -- | Security Title Agency | |
| Warranty Deed | $281,400 | Security Title Agency | |
| Special Warranty Deed | $250,676 | Old Republic Title Agency |
Mortgage History
| Date | Status | Loan Amount | Loan Type |
|---|---|---|---|
| Open | $310,000 | New Conventional | |
| Closed | $312,825 | New Conventional | |
| Previous Owner | $225,119 | New Conventional | |
| Previous Owner | $187,950 | New Conventional |
Property History
| Date | Event | Price | Change | Sq Ft Price |
|---|---|---|---|---|
| 01/22/2019 01/22/19 | Sold | $322,500 | -0.7% | $214 / Sq Ft |
| 12/29/2018 12/29/18 | Pending | -- | -- | -- |
| 12/22/2018 12/22/18 | For Sale | $324,900 | +15.5% | $216 / Sq Ft |
| 09/25/2013 09/25/13 | Sold | $281,400 | -3.0% | $187 / Sq Ft |
| 08/09/2013 08/09/13 | Pending | -- | -- | -- |
| 07/25/2013 07/25/13 | For Sale | $290,000 | +3.1% | $193 / Sq Ft |
| 07/22/2013 07/22/13 | Off Market | $281,400 | -- | -- |
| 07/15/2013 07/15/13 | Price Changed | $290,000 | -3.3% | $193 / Sq Ft |
| 06/27/2013 06/27/13 | For Sale | $299,900 | -- | $199 / Sq Ft |
Tax History Compared to Growth
Tax History
| Year | Tax Paid | Tax Assessment Tax Assessment Total Assessment is a certain percentage of the fair market value that is determined by local assessors to be the total taxable value of land and additions on the property. | Land | Improvement |
|---|---|---|---|---|
| 2025 | $1,987 | $31,156 | -- | -- |
| 2024 | $2,616 | $29,672 | -- | -- |
| 2023 | $2,616 | $39,500 | $7,900 | $31,600 |
| 2022 | $2,558 | $29,520 | $5,900 | $23,620 |
| 2021 | $2,628 | $27,580 | $5,510 | $22,070 |
| 2020 | $2,593 | $25,910 | $5,180 | $20,730 |
| 2019 | $2,402 | $24,810 | $4,960 | $19,850 |
| 2018 | $2,705 | $24,500 | $4,900 | $19,600 |
| 2017 | $2,624 | $25,550 | $5,110 | $20,440 |
| 2016 | $2,575 | $26,000 | $5,200 | $20,800 |
| 2015 | $2,421 | $23,820 | $4,760 | $19,060 |
Agents Affiliated with this Home
-
David Arustamian

Seller's Agent in 2019
David Arustamian
Russ Lyon Sotheby's International Realty
(480) 331-0707
431 Total Sales
-
Jaime Blikre

Buyer's Agent in 2019
Jaime Blikre
My Home Group Real Estate
(602) 300-4626
225 Total Sales
-
K
Seller's Agent in 2013
Kay Wood
HomeSmart
-
Stacie Neumann

Buyer's Agent in 2013
Stacie Neumann
Russ Lyon Sotheby's International Realty
(602) 621-0595
107 Total Sales
Map
Source: Arizona Regional Multiple Listing Service (ARMLS)
MLS Number: 4958771
APN: 219-31-725
- 8661 E Ivy St
- 8736 E Ivy St
- 8804 E Ivy St
- 1822 N Waverly
- 8820 E Ivy Cir
- 8733 E Jacaranda St
- 1644 N Lynch
- 1414 N Estrada
- 1829 N Atwood
- 8359 E Ingram Cir
- 8348 E Indigo St
- 8336 E Ingram St
- 8334 E Inca St
- 9041 E Ivyglen Cir
- 9037 E Indigo St
- 2026 N Atwood
- 1813 N Trowbridge
- 2041 N 88th St
- 9047 E Indigo St
- 1847 N Red Cliff
