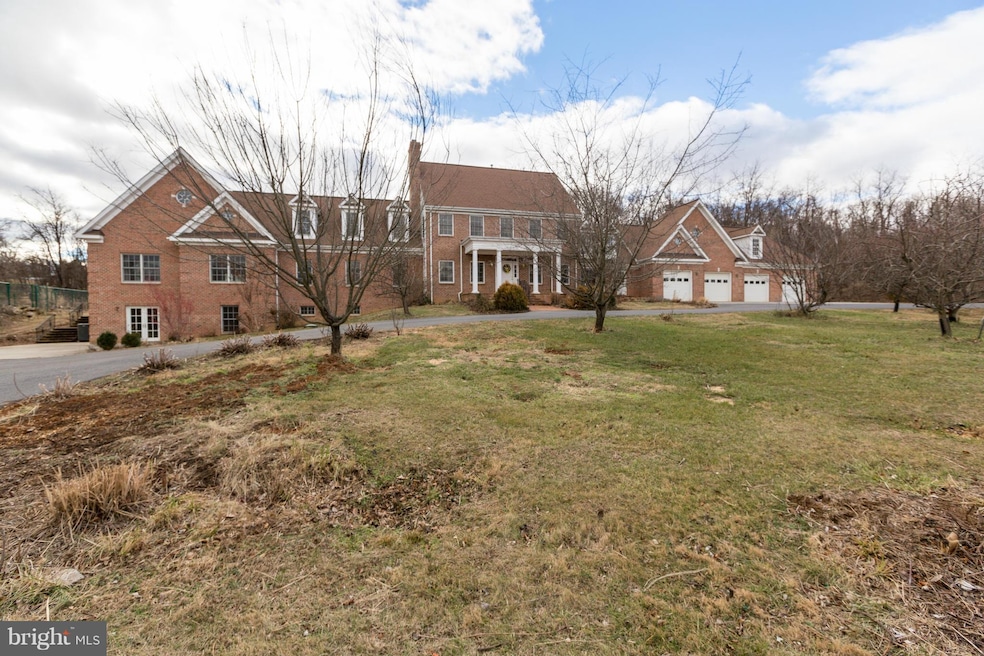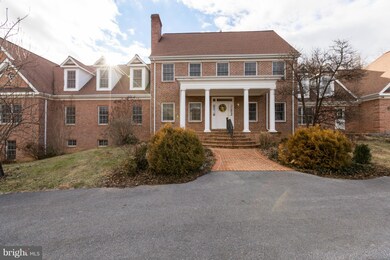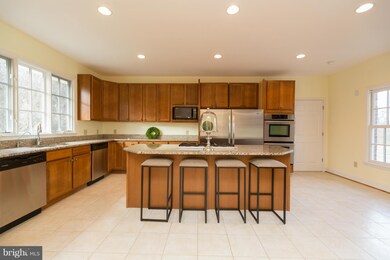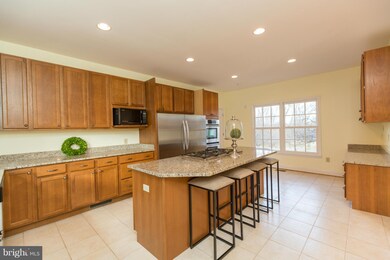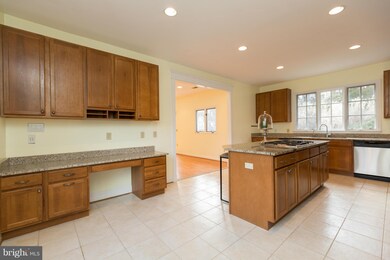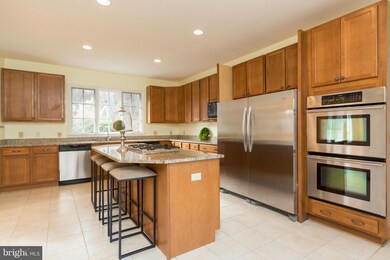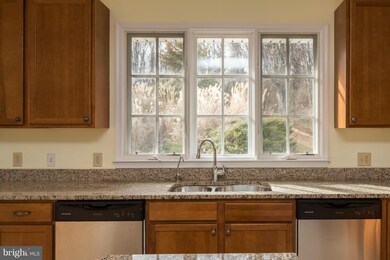
871 Apple Pie Ridge Rd Winchester, VA 22603
Estimated Value: $1,109,000 - $1,792,000
Highlights
- Horses Allowed On Property
- In Ground Pool
- Scenic Views
- Second Kitchen
- Gourmet Kitchen
- 5.01 Acre Lot
About This Home
As of March 2017Grand custom-built Estate elegantly situated on 5 acres- bring your horses! Private yet close to town. Large in-ground pool, patio & main lvl flr plan makes for easy entertaining. Renovated main kitchen w stainless appls, granite & more! Hardwd flrs, tile, & other updates throughout. 5 bedrms, 5.5 baths, 3 bonus rms, lg office/exercise space above massive 4 car garage & more! Too much to list!
Last Agent to Sell the Property
Janice Copeland
ERA Oakcrest Realty, Inc. Listed on: 01/20/2017

Home Details
Home Type
- Single Family
Est. Annual Taxes
- $4,750
Year Built
- Built in 1992 | Remodeled in 2009
Lot Details
- 5.01 Acre Lot
- Stone Retaining Walls
- Landscaped
- Extensive Hardscape
- Private Lot
- Cleared Lot
- The property's topography is level
- Wooded Lot
- Backs to Trees or Woods
- Property is in very good condition
- Property is zoned RA
Parking
- 4 Car Attached Garage
- Front Facing Garage
- Garage Door Opener
Property Views
- Scenic Vista
- Woods
- Pasture
- Garden
Home Design
- Colonial Architecture
- Bump-Outs
- Brick Front
Interior Spaces
- Property has 3 Levels
- Crown Molding
- Cathedral Ceiling
- Skylights
- Recessed Lighting
- Wood Burning Stove
- Fireplace Mantel
- Bay Window
- Atrium Windows
- French Doors
- Atrium Doors
- Six Panel Doors
- Entrance Foyer
- Family Room Overlook on Second Floor
- Living Room
- Dining Room
- Den
- Game Room
- Workshop
- Home Gym
- Wood Flooring
- Storm Windows
- Attic
Kitchen
- Gourmet Kitchen
- Second Kitchen
- Breakfast Room
- Built-In Self-Cleaning Double Oven
- Gas Oven or Range
- Stove
- Cooktop
- Microwave
- Extra Refrigerator or Freezer
- ENERGY STAR Qualified Refrigerator
- Ice Maker
- Dishwasher
- Kitchen Island
- Disposal
Bedrooms and Bathrooms
- 5 Bedrooms
- En-Suite Primary Bedroom
- Whirlpool Bathtub
Laundry
- Laundry Room
- Washer and Dryer Hookup
Partially Finished Basement
- Walk-Out Basement
- Basement Fills Entire Space Under The House
- Connecting Stairway
- Exterior Basement Entry
- Sump Pump
- Space For Rooms
- Basement Windows
Pool
- In Ground Pool
- Poolside Lot
Outdoor Features
- Multiple Balconies
- Deck
- Shed
- Storage Shed
- Brick Porch or Patio
Schools
- Apple Pie Ridge Elementary School
- James Wood High School
Horse Facilities and Amenities
- Horses Allowed On Property
Utilities
- Central Air
- Heat Pump System
- Well
- Natural Gas Water Heater
- Water Conditioner is Owned
- Septic Tank
Community Details
- No Home Owners Association
- John F Anderson Subdivision
Listing and Financial Details
- Tax Lot 20
- Assessor Parcel Number 8318
Ownership History
Purchase Details
Home Financials for this Owner
Home Financials are based on the most recent Mortgage that was taken out on this home.Purchase Details
Similar Homes in Winchester, VA
Home Values in the Area
Average Home Value in this Area
Purchase History
| Date | Buyer | Sale Price | Title Company |
|---|---|---|---|
| Nashed Trisha Bansal | $715,000 | Attorney | |
| Leskovec Elizabeth | $240,000 | -- |
Mortgage History
| Date | Status | Borrower | Loan Amount |
|---|---|---|---|
| Open | Nashed Trisha | $400,000 |
Property History
| Date | Event | Price | Change | Sq Ft Price |
|---|---|---|---|---|
| 03/08/2017 03/08/17 | Sold | $715,000 | -5.8% | $106 / Sq Ft |
| 01/30/2017 01/30/17 | Pending | -- | -- | -- |
| 01/20/2017 01/20/17 | For Sale | $759,000 | -- | $113 / Sq Ft |
Tax History Compared to Growth
Tax History
| Year | Tax Paid | Tax Assessment Tax Assessment Total Assessment is a certain percentage of the fair market value that is determined by local assessors to be the total taxable value of land and additions on the property. | Land | Improvement |
|---|---|---|---|---|
| 2024 | $3,245 | $1,272,500 | $137,600 | $1,134,900 |
| 2023 | $6,490 | $1,272,500 | $137,600 | $1,134,900 |
| 2022 | $6,462 | $1,059,300 | $129,600 | $929,700 |
| 2021 | $6,462 | $1,059,300 | $129,600 | $929,700 |
| 2020 | $5,908 | $968,600 | $129,600 | $839,000 |
| 2019 | $5,908 | $968,600 | $129,600 | $839,000 |
| 2018 | $4,997 | $914,000 | $130,000 | $784,000 |
| 2017 | $4,915 | $819,100 | $130,000 | $689,100 |
| 2016 | $4,750 | $791,700 | $117,300 | $674,400 |
| 2015 | $2,091 | $791,700 | $117,300 | $674,400 |
| 2014 | $2,091 | $734,400 | $117,300 | $617,100 |
Agents Affiliated with this Home
-

Seller's Agent in 2017
Janice Copeland
ERA Oakcrest Realty, Inc.
(540) 931-5050
-
Leah Clowser

Buyer's Agent in 2017
Leah Clowser
RE/MAX
(540) 247-1941
107 in this area
367 Total Sales
Map
Source: Bright MLS
MLS Number: 1000067892
APN: 42-15-20
- 373 Greenfield Dr
- Tract 1 Golds Hill Rd
- 154 Ashton Dr
- 0 N Frederick Pike Unit VAWI2007698
- 0 N Frederick Pike Unit VAFV2024246
- 306 Burnt Church Rd
- 821,839,851, lot44 Fox Dr
- 310 Burnt Church Rd
- Lot 1B Lauck Dr
- Lot 1A Lauck Dr
- 792 Fox Dr
- 224 Lauck Dr
- Lot 84 Purcell Ln
- 455 Marple Rd
- 400 Tudor Dr
- 501 Tudor Dr
- 283 Sage Cir
- 671 Fox Dr
- 530 Fox Dr
- 1005 Pennsylvania Ave
- 871 Apple Pie Ridge Rd
- 893 Apple Pie Ridge Rd
- 860 Apple Pie Ridge Rd
- 821 Apple Pie Ridge Rd
- 828 Apple Pie Ridge Rd
- 161 Golds Hill Rd
- 910 Apple Pie Ridge Rd
- 808 Apple Pie Ridge Rd
- 0 Golds Hill Rd Unit 1002489658
- 0 Golds Hill Rd Unit FV10338180
- 0 Golds Hill Rd Unit FV10146675
- 0 Golds Hill Rd Unit FV10098138
- 0 Golds Hill Rd Unit 1004108933
- 0 Golds Hill Rd Unit VAFV150966
- 0 Golds Hill Rd Unit VAFV127710
- 0 Golds Hill Rd Unit 1005914965
- 129 Mcguire Rd
- 731 Apple Pie Ridge Rd
- 161 Mcguire Rd
- 174 Glendobbin Rd
