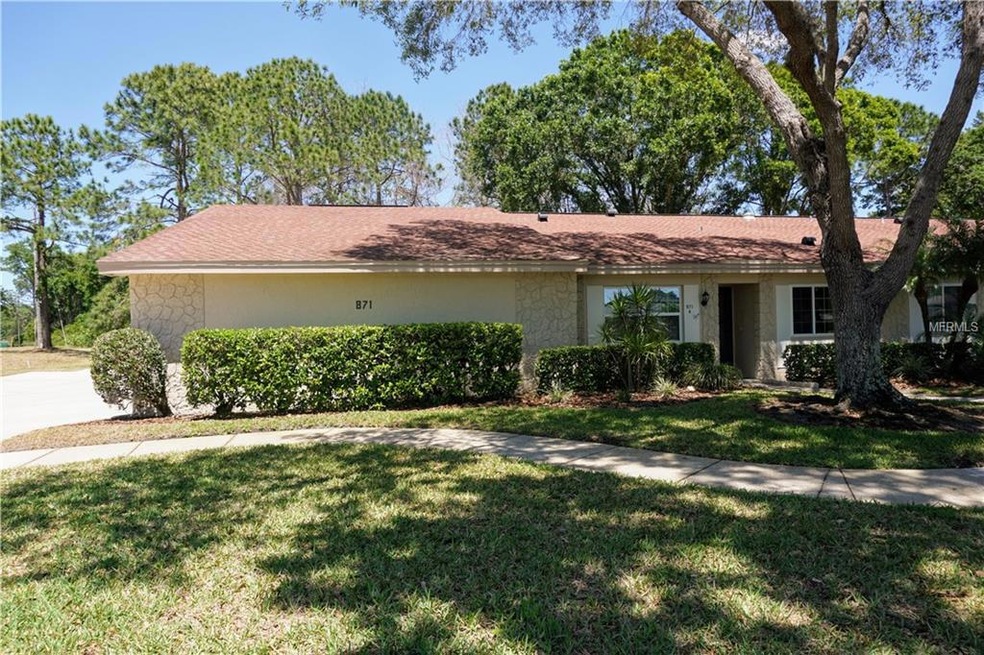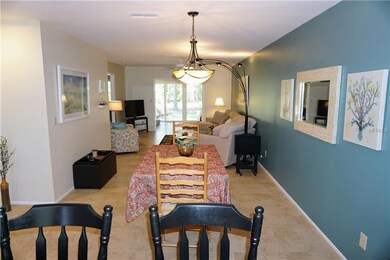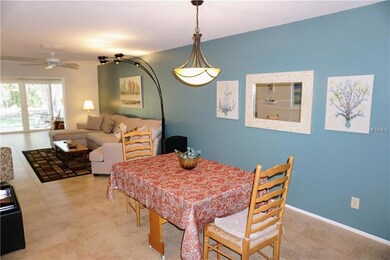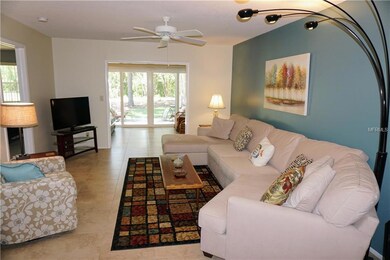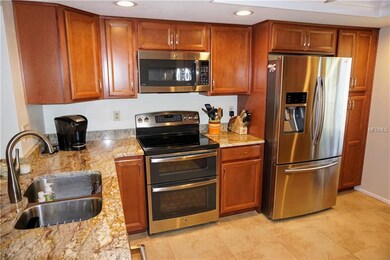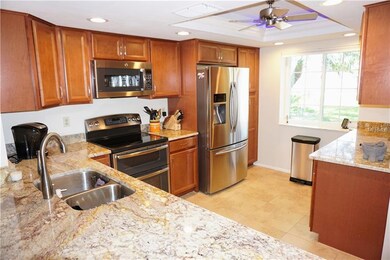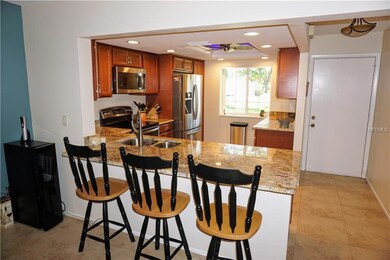
871 Glen More Ct Unit A Palm Harbor, FL 34684
Highland Lakes NeighborhoodHighlights
- On Golf Course
- 10 Acre Lot
- Deck
- Senior Community
- Open Floorplan
- Contemporary Architecture
About This Home
As of October 2023Absolutely stunning end unit villa with attached 1 car garage located on a beautiful conservation frontage lot on the golf course at Highland Lakes in Palm Harbor. Everything has been updated including all newer windows and sliders, completely remodeled kitchen with new cabinetry, granite counters and stainless appliances. All new flooring, new paint including all new ceilings, new light fixtures, window treatments and ceiling fans. Both bathrooms have been remodeled and the master features a large walk-in closet. The den has been enclosed and is air conditioned. Only end unit villas have direct access from the garage, all others are detached. If the buyer wishes, the unit is being sold furnished for the seller's convenience. Immediate occupancy is available with a strong offer. This beautiful property can be yours, so schedule a private showing today. Welcome home!
Last Agent to Sell the Property
RE/MAX ACTION FIRST OF FLORIDA License #695302 Listed on: 04/22/2017

Home Details
Home Type
- Single Family
Est. Annual Taxes
- $774
Year Built
- Built in 1981
Lot Details
- 10 Acre Lot
- On Golf Course
- Near Conservation Area
- Mature Landscaping
- Oversized Lot
- Landscaped with Trees
- Zero Lot Line
HOA Fees
- $94 Monthly HOA Fees
Parking
- 1 Car Attached Garage
- Garage Door Opener
Home Design
- Contemporary Architecture
- Villa
- Slab Foundation
- Shingle Roof
- Block Exterior
- Stucco
Interior Spaces
- 1,363 Sq Ft Home
- Open Floorplan
- High Ceiling
- Ceiling Fan
- Blinds
- Sliding Doors
- Great Room
- Formal Dining Room
- Sun or Florida Room
- Golf Course Views
- Fire and Smoke Detector
Kitchen
- Range
- Microwave
- Dishwasher
- Stone Countertops
- Solid Wood Cabinet
- Disposal
Flooring
- Carpet
- Ceramic Tile
Bedrooms and Bathrooms
- 2 Bedrooms
- Split Bedroom Floorplan
- Walk-In Closet
- 2 Full Bathrooms
Laundry
- Laundry in unit
- Dryer
- Washer
Eco-Friendly Details
- Reclaimed Water Irrigation System
Outdoor Features
- Deck
- Patio
- Rain Gutters
- Porch
Utilities
- Central Heating and Cooling System
- Underground Utilities
- Electric Water Heater
- Water Softener is Owned
- High Speed Internet
- Cable TV Available
Listing and Financial Details
- Visit Down Payment Resource Website
- Tax Lot 0010
- Assessor Parcel Number 05-28-16-38911-007-0010
Community Details
Overview
- Senior Community
- Association fees include cable TV, pool, insurance, maintenance structure, ground maintenance, pest control, recreational facilities, sewer, trash, water
- Highland Lakes Villas On The Green Subdivision
- Association Owns Recreation Facilities
- The community has rules related to deed restrictions
- Planned Unit Development
Recreation
- Golf Course Community
- Tennis Courts
- Recreation Facilities
- Community Pool
- Park
Ownership History
Purchase Details
Home Financials for this Owner
Home Financials are based on the most recent Mortgage that was taken out on this home.Purchase Details
Purchase Details
Home Financials for this Owner
Home Financials are based on the most recent Mortgage that was taken out on this home.Purchase Details
Home Financials for this Owner
Home Financials are based on the most recent Mortgage that was taken out on this home.Purchase Details
Purchase Details
Similar Homes in Palm Harbor, FL
Home Values in the Area
Average Home Value in this Area
Purchase History
| Date | Type | Sale Price | Title Company |
|---|---|---|---|
| Warranty Deed | $333,400 | None Listed On Document | |
| Interfamily Deed Transfer | -- | Attorney | |
| Warranty Deed | $193,000 | Total Title Solutions | |
| Warranty Deed | $135,000 | Star Title Partners Of Palm | |
| Interfamily Deed Transfer | -- | Attorney | |
| Warranty Deed | $161,000 | Star Title Partners Of Palm |
Mortgage History
| Date | Status | Loan Amount | Loan Type |
|---|---|---|---|
| Open | $100,000 | Credit Line Revolving | |
| Open | $150,000 | New Conventional | |
| Previous Owner | $143,200 | New Conventional | |
| Previous Owner | $120,000 | New Conventional | |
| Previous Owner | $100,000 | New Conventional |
Property History
| Date | Event | Price | Change | Sq Ft Price |
|---|---|---|---|---|
| 10/19/2023 10/19/23 | Sold | $334,000 | +1.5% | $272 / Sq Ft |
| 09/16/2023 09/16/23 | Pending | -- | -- | -- |
| 09/13/2023 09/13/23 | For Sale | $329,000 | +70.5% | $267 / Sq Ft |
| 09/07/2017 09/07/17 | Off Market | $193,000 | -- | -- |
| 06/09/2017 06/09/17 | Sold | $193,000 | +1.6% | $142 / Sq Ft |
| 05/07/2017 05/07/17 | Pending | -- | -- | -- |
| 04/22/2017 04/22/17 | For Sale | $189,900 | -- | $139 / Sq Ft |
Tax History Compared to Growth
Tax History
| Year | Tax Paid | Tax Assessment Tax Assessment Total Assessment is a certain percentage of the fair market value that is determined by local assessors to be the total taxable value of land and additions on the property. | Land | Improvement |
|---|---|---|---|---|
| 2024 | $2,225 | $169,288 | -- | -- |
| 2023 | $2,225 | $162,404 | $0 | $0 |
| 2022 | $2,229 | $157,674 | $0 | $0 |
| 2021 | $3,043 | $153,082 | $0 | $0 |
| 2020 | $2,969 | $147,165 | $0 | $0 |
| 2019 | $2,803 | $140,156 | $0 | $140,156 |
| 2018 | $2,555 | $123,467 | $0 | $0 |
| 2017 | $783 | $72,133 | $0 | $0 |
| 2016 | $774 | $70,649 | $0 | $0 |
| 2015 | $1,876 | $87,147 | $0 | $0 |
| 2014 | -- | $75,771 | $0 | $0 |
Agents Affiliated with this Home
-
Andy Schramek

Seller's Agent in 2023
Andy Schramek
RE/MAX
(727) 619-4329
1 in this area
52 Total Sales
-
Andrea Gabel
A
Buyer's Agent in 2023
Andrea Gabel
FUTURE HOME REALTY INC
(727) 214-7513
1 in this area
6 Total Sales
-
Paul E. Klink

Seller's Agent in 2017
Paul E. Klink
RE/MAX
(813) 629-7653
1 in this area
88 Total Sales
-
Jeffrey Stuben

Buyer's Agent in 2017
Jeffrey Stuben
CHARLES RUTENBERG REALTY INC
(813) 787-6243
3 in this area
114 Total Sales
Map
Source: Stellar MLS
MLS Number: U7816358
APN: 05-28-16-38911-007-0010
- 860 Glen More Ct Unit B
- 3210 Mcmath Dr
- 3212 Mcmath Dr
- 3184 Cypress Green Dr
- 1000 Dunrobin Dr Unit C
- 946 Madrid Dr
- 3271 Mcmath Dr
- 3346 Gorse Ct
- 3401 Stonehaven Ct E Unit A
- 3410 Stonehaven Ct E Unit A
- 3332 Mcmath Dr
- 1065 Tartan Dr Unit C
- 3373 Brodie Way
- 3041 Oak View Dr
- 843 Greenfield Dr
- 860 Maclaren Dr N Unit A
- 865 Maclaren Dr N Unit D
- 2961 Briar Cliff Dr Unit 4
- 2986 Cypress Green Dr
- 3479 Maclaren Dr
