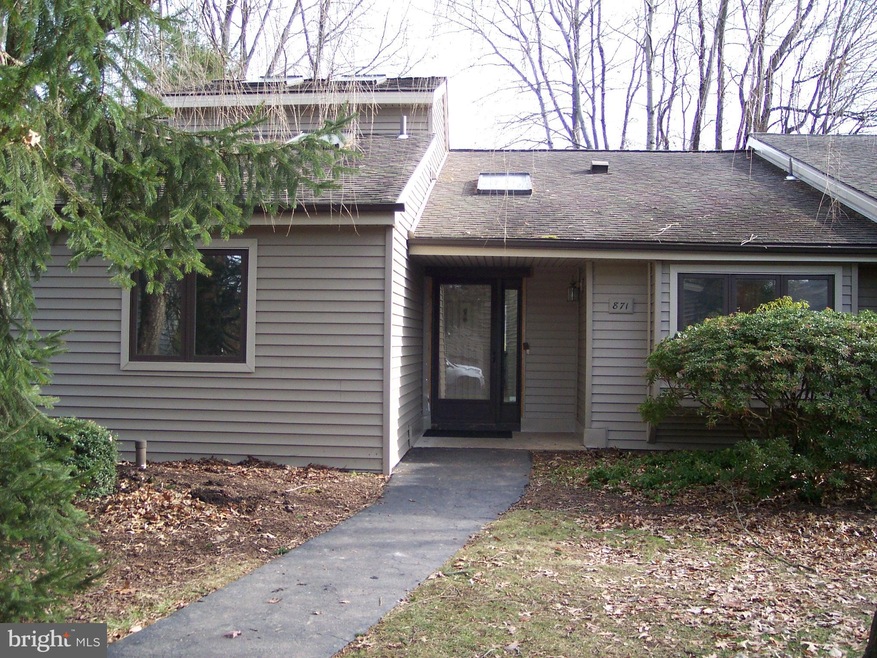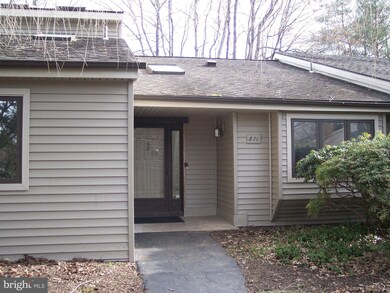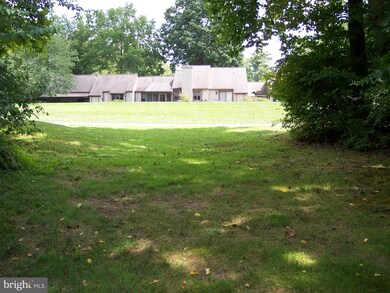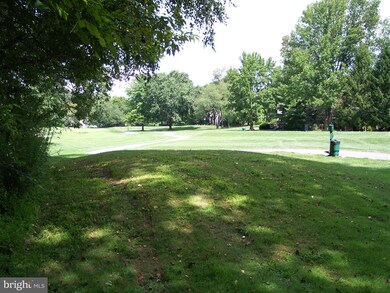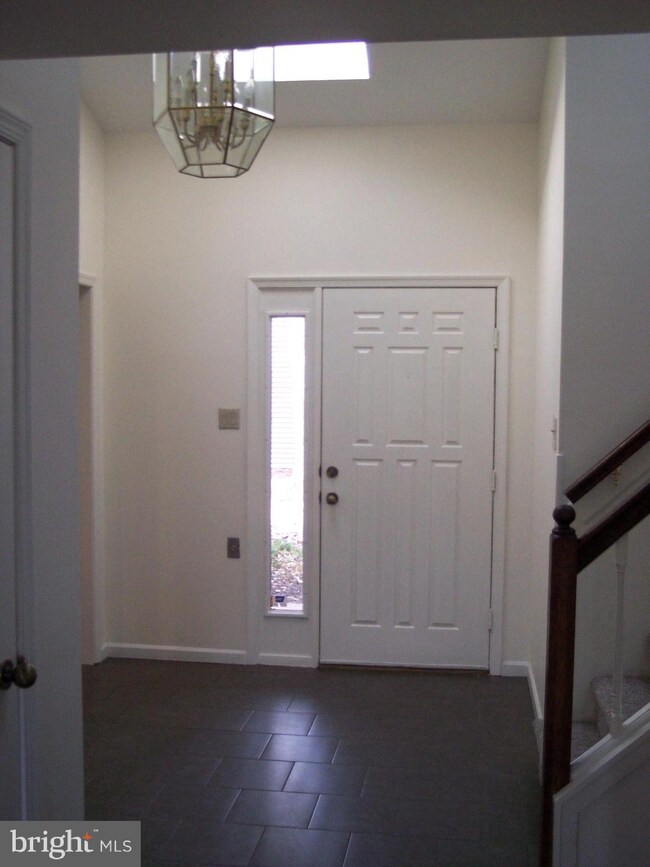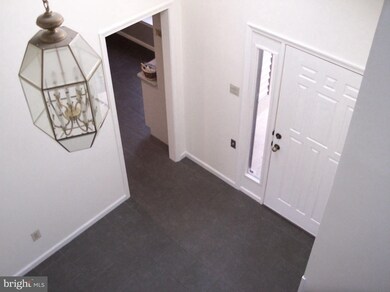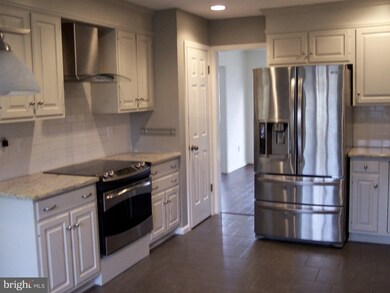
871 Jefferson Way West Chester, PA 19380
Highlights
- Senior Living
- Community Lake
- Traditional Floor Plan
- Golf Course View
- Clubhouse
- Rambler Architecture
About This Home
As of June 2025Nestled in a private cul de sac, gracious living awaits. Updated spacious eat-in kitchen with stainless steel appliances and granite counter tops will appeal to the gourmet cook. Updated master bath, skylights, and recessed lighting galore make this home light, bright, and move-in ready. Enjoy one floor living and all the amenities Hershey's Mill has to offer. The patio backs to the golf course, affording privacy. Morning coffee, birdsong, and golf greens spells retirement living at its finest. This town home offers a full-sized dining room with tray ceiling, a large living room with wood-burning fireplace, elegant two story foyer with skylight and plenty of closet space. Charming master bedroom with tranquil views features built-ins for books and personal treasures. The adjoining large master bath with jetted tub, shower, and separate dressing area is beautifully appointed with stone tile and neutral colors. An additional second bedroom, newly carpeted, and bath are also on the main level. Newer washer and dryer are included and conveniently tucked away on the first floor as well - no hauling laundry up and down stairs! The quiet and spacious loft area serves as a third bedroom with adjoining full bath and could also serve as an office or private reading/hobby area. With two large skylights, its sunny and bright even on winters dreariest days. Wallpaper has been removed and both the foyer, hallway, living and dining rooms have been freshly painted. Clean and sparkling and ready to call home!
Last Agent to Sell the Property
Realty One Group Advocates License #RS303087 Listed on: 08/22/2019

Townhouse Details
Home Type
- Townhome
Est. Annual Taxes
- $4,657
Year Built
- Built in 1986
Lot Details
- 1,352 Sq Ft Lot
- Property is in good condition
HOA Fees
- $560 Monthly HOA Fees
Parking
- 1 Car Detached Garage
- Parking Storage or Cabinetry
Home Design
- Rambler Architecture
- Traditional Architecture
- Slab Foundation
- Frame Construction
- Pitched Roof
- Shingle Roof
Interior Spaces
- 2,105 Sq Ft Home
- Property has 1.5 Levels
- Traditional Floor Plan
- Built-In Features
- Ceiling Fan
- Skylights
- Recessed Lighting
- Wood Burning Fireplace
- Living Room
- Formal Dining Room
- Loft
- Golf Course Views
- Security Gate
Kitchen
- Eat-In Kitchen
- Electric Oven or Range
- Range Hood
- Dishwasher
Flooring
- Carpet
- Ceramic Tile
Bedrooms and Bathrooms
- 2 Main Level Bedrooms
- En-Suite Primary Bedroom
- En-Suite Bathroom
- Walk-In Closet
- Whirlpool Bathtub
Laundry
- Laundry on main level
- Electric Dryer
- Washer
Utilities
- Central Air
- Heat Pump System
- Electric Water Heater
Listing and Financial Details
- Tax Lot 0823
- Assessor Parcel Number 53-02 -0823
Community Details
Overview
- Senior Living
- $1,680 Capital Contribution Fee
- Association fees include all ground fee, cable TV, exterior building maintenance, lawn maintenance, pool(s), recreation facility, snow removal
- $2,216 Other One-Time Fees
- Senior Community | Residents must be 55 or older
- Penco Management HOA, Phone Number (610) 358-5580
- Built by Woolridge
- Hersheys Mill Subdivision, Newtown Floorplan
- Community Lake
Amenities
- Common Area
- Clubhouse
- Community Center
- Meeting Room
- Party Room
Recreation
- Golf Course Membership Available
- Tennis Courts
- Community Pool
- Jogging Path
Security
- Security Service
Ownership History
Purchase Details
Home Financials for this Owner
Home Financials are based on the most recent Mortgage that was taken out on this home.Purchase Details
Home Financials for this Owner
Home Financials are based on the most recent Mortgage that was taken out on this home.Similar Homes in West Chester, PA
Home Values in the Area
Average Home Value in this Area
Purchase History
| Date | Type | Sale Price | Title Company |
|---|---|---|---|
| Deed | $635,000 | None Listed On Document | |
| Deed | $635,000 | None Listed On Document | |
| Deed | $355,000 | None Available |
Mortgage History
| Date | Status | Loan Amount | Loan Type |
|---|---|---|---|
| Previous Owner | $255,000 | New Conventional | |
| Previous Owner | $298,000 | New Conventional | |
| Previous Owner | $300,000 | Fannie Mae Freddie Mac |
Property History
| Date | Event | Price | Change | Sq Ft Price |
|---|---|---|---|---|
| 06/06/2025 06/06/25 | Sold | $635,000 | +1.6% | $302 / Sq Ft |
| 04/15/2025 04/15/25 | Pending | -- | -- | -- |
| 04/04/2025 04/04/25 | For Sale | $625,000 | +76.1% | $297 / Sq Ft |
| 04/28/2020 04/28/20 | Sold | $355,000 | -4.1% | $169 / Sq Ft |
| 03/12/2020 03/12/20 | Pending | -- | -- | -- |
| 02/08/2020 02/08/20 | Price Changed | $370,000 | -2.6% | $176 / Sq Ft |
| 12/10/2019 12/10/19 | Price Changed | $380,000 | 0.0% | $181 / Sq Ft |
| 12/10/2019 12/10/19 | For Sale | $380,000 | +7.0% | $181 / Sq Ft |
| 09/14/2019 09/14/19 | Off Market | $355,000 | -- | -- |
| 08/22/2019 08/22/19 | For Sale | $375,000 | -- | $178 / Sq Ft |
Tax History Compared to Growth
Tax History
| Year | Tax Paid | Tax Assessment Tax Assessment Total Assessment is a certain percentage of the fair market value that is determined by local assessors to be the total taxable value of land and additions on the property. | Land | Improvement |
|---|---|---|---|---|
| 2024 | $4,906 | $170,710 | $40,560 | $130,150 |
| 2023 | $4,906 | $170,710 | $40,560 | $130,150 |
| 2022 | $4,756 | $170,710 | $40,560 | $130,150 |
| 2021 | $4,688 | $170,710 | $40,560 | $130,150 |
| 2020 | $4,657 | $170,710 | $40,560 | $130,150 |
| 2019 | $4,345 | $170,710 | $40,560 | $130,150 |
| 2018 | $4,490 | $170,710 | $40,560 | $130,150 |
| 2017 | $4,390 | $170,710 | $40,560 | $130,150 |
| 2016 | $3,885 | $170,710 | $40,560 | $130,150 |
| 2015 | $3,885 | $170,710 | $40,560 | $130,150 |
| 2014 | $3,885 | $170,710 | $40,560 | $130,150 |
Agents Affiliated with this Home
-
Stacie Koroly

Seller's Agent in 2025
Stacie Koroly
EXP Realty, LLC
(610) 659-3559
129 Total Sales
-
Helena Thompson

Buyer's Agent in 2025
Helena Thompson
Keller Williams Realty Group
(610) 322-7109
63 Total Sales
-
Georgia Palermo

Seller's Agent in 2020
Georgia Palermo
Realty One Group Advocates
(610) 212-9219
14 Total Sales
Map
Source: Bright MLS
MLS Number: PACT486290
APN: 53-002-0823.0000
- 244 Chatham Way
- 798 Jefferson Way
- 362 Devon Way
- 66 Ashton Way
- 353 Devon Way
- 74 Ashton Way
- 431 Eaton Way
- 417 Eaton Way
- 936 Linda Vista Dr
- 10 Hersheys Dr
- 562 Franklin Way
- 787 Inverness Dr
- 773 Inverness Dr
- 551 Franklin Way
- 491 Eaton Way
- 1201 Foxglove Ln
- 383 Eaton Way
- 1310 Robynwood Ln
- 959 Kennett Way
- 960 Kennett Way
