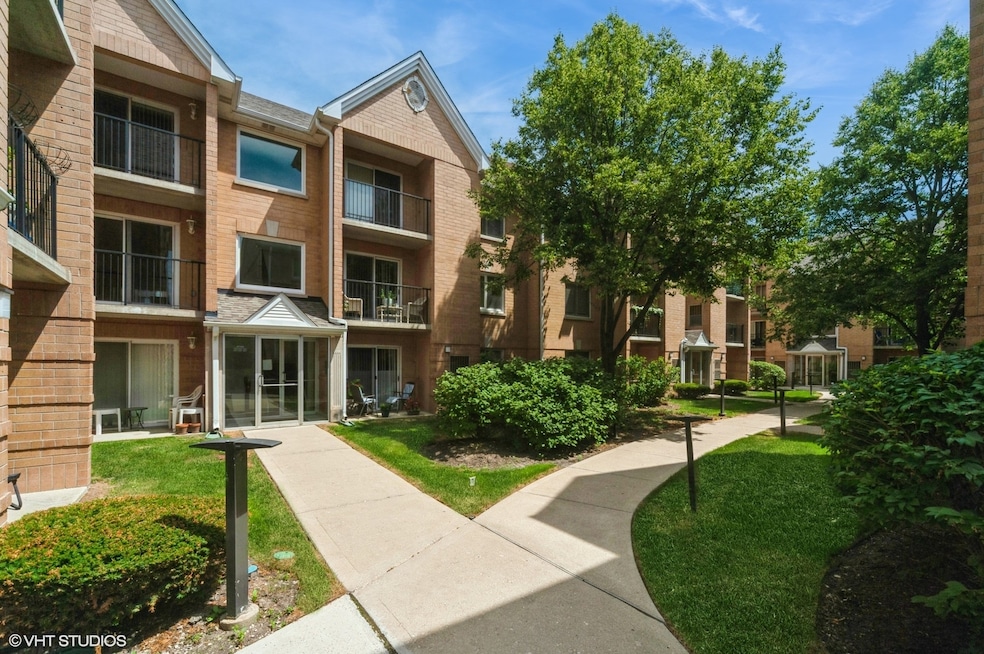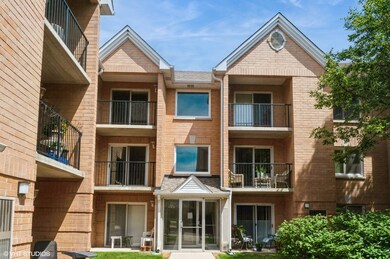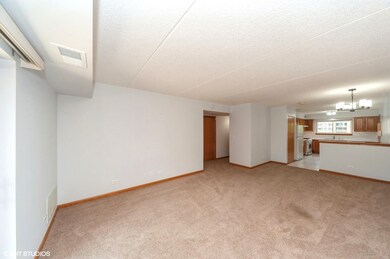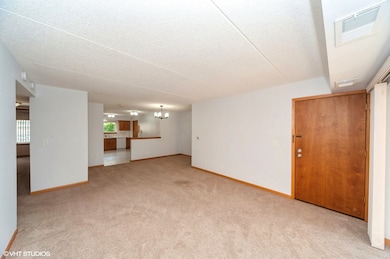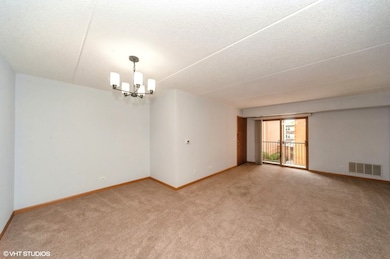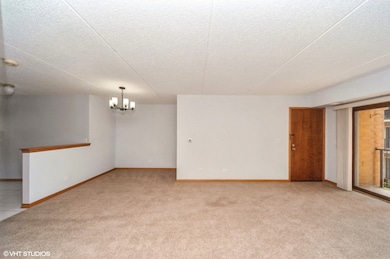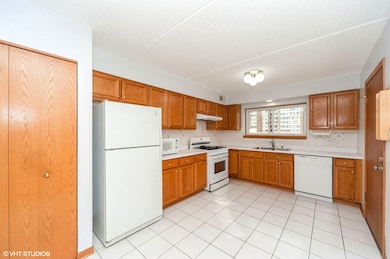8710 W Evelyn Ln Unit 204 Chicago, IL 60656
O'Hare NeighborhoodHighlights
- Balcony
- Laundry Room
- Forced Air Heating and Cooling System
- Taft High School Rated A-
- Ceramic Tile Flooring
- Combination Dining and Living Room
About This Home
Highly Desirable 2BR/2BA Condo in Prime O'Hare Location - Available Now! Spacious, bright, and freshly painted 2nd floor condo, conveniently located near forest preserves, schools, shopping, expressways, and public transportation. This move-in-ready home features a generous kitchen with an eating area, a large living and dining room, and a primary suite with a private bath and wall-to-wall closet. Additional highlights include flexicore ceilings, central HVAC, new ceiling fans, in-unit washer and dryer, extra storage, one assigned parking space, and a private balcony overlooking the courtyard.
Listing Agent
@properties Christie's International Real Estate License #475123150 Listed on: 07/11/2025

Co-Listing Agent
@properties Christie's International Real Estate License #475123140
Property Details
Home Type
- Multi-Family
Year Built
- Built in 1996
Home Design
- Property Attached
- Brick Exterior Construction
- Asphalt Roof
- Concrete Perimeter Foundation
Interior Spaces
- 1,200 Sq Ft Home
- 3-Story Property
- Ceiling Fan
- Family Room
- Combination Dining and Living Room
- Carbon Monoxide Detectors
Kitchen
- Microwave
- Dishwasher
Flooring
- Carpet
- Ceramic Tile
Bedrooms and Bathrooms
- 2 Bedrooms
- 2 Potential Bedrooms
- 2 Full Bathrooms
Laundry
- Laundry Room
- Dryer
- Washer
Parking
- 1 Parking Space
- Driveway
- Parking Included in Price
- Assigned Parking
Outdoor Features
- Balcony
Schools
- Dirksen Elementary School
- Taft High School
Utilities
- Forced Air Heating and Cooling System
- Heating System Uses Natural Gas
Listing and Financial Details
- Property Available on 7/15/25
- Rent includes water, parking, scavenger, exterior maintenance, lawn care, snow removal
Community Details
Overview
- 36 Units
Pet Policy
- Pets up to 20 lbs
- Limit on the number of pets
- Pet Size Limit
- Dogs and Cats Allowed
Map
Source: Midwest Real Estate Data (MRED)
MLS Number: 12416966
- 8710 W Evelyn Ln Unit 201
- 8729 W Summerdale Ave
- 5332 N Delphia Ave Unit 108
- 8712 W Berwyn Ave Unit 3W
- 8610 W Summerdale Ave Unit 3N
- 8646 W Berwyn Ave Unit 2N
- 8749 W Summerdale Ave Unit 1C
- 5241 N East River Rd Unit 3A
- 8538 W Catherine Ave Unit 4N
- 5349 N Delphia Ave Unit 250
- 5349 N Delphia Ave Unit 150
- 5349 N Delphia Ave Unit 149
- 8637 1/2 W Foster Ave Unit 1B
- 5310 N Chester Ave Unit 124
- 8540 W Foster Ave Unit 403
- 5143 N East River Rd Unit 355
- 5117 N East River Rd Unit 1A
- 5525 N Chester Ave Unit 46
- 8560 W Winona St
- 5306 N Cumberland Ave Unit 323
- 8629 W Summerdale Ave Unit 2
- 5441 NE Neast River Rd
- 5230 N Delphia Ave Unit 2W
- 8527 W Berwyn Ave Unit 2
- 8747 W Bryn Mawr Ave Unit 704
- 5310 N Chester Ave Unit 314
- 8524 W Gregory St Unit 1S
- 8537 W Foster Ave Unit G
- 5041 N East River Rd Unit 3A
- 8336 W Berwyn Ave Unit 1
- 8241 W Lawrence Ave Unit 3
- 4725 N Thatcher Ave
- 5009 N River Rd Unit GE
- 7741 W Argyle St
- 5146 Michigan Ave
- 4553 N Osage Ave
- 9504 Lawrence Ct Unit 2 f
- 4804 N Ozark Ave
- 9458 Glenlake Ave Unit GB
- 4717 Wesley Terrace
