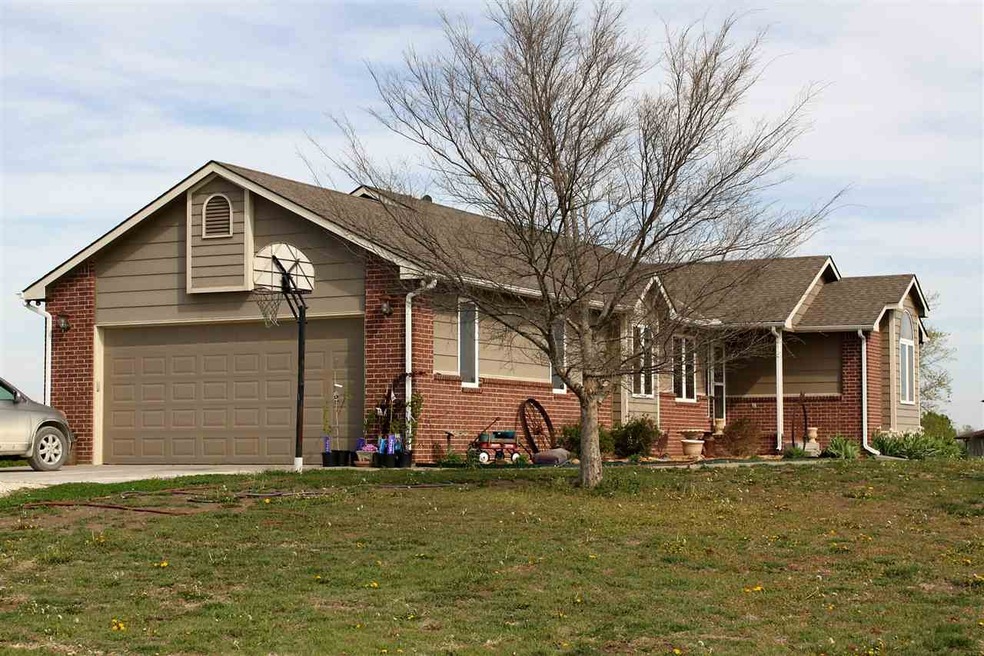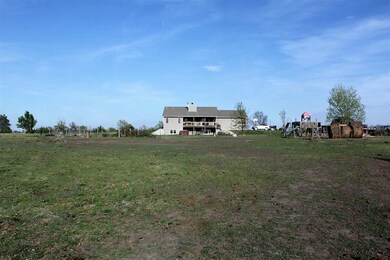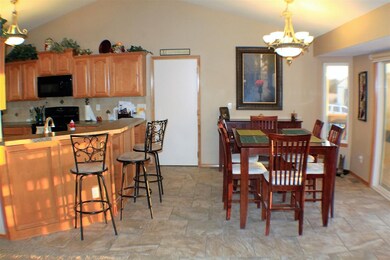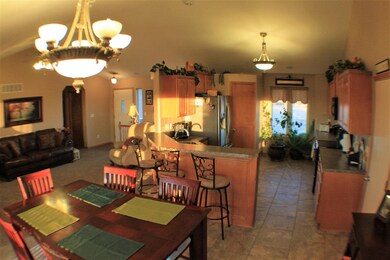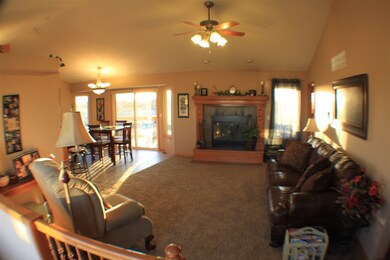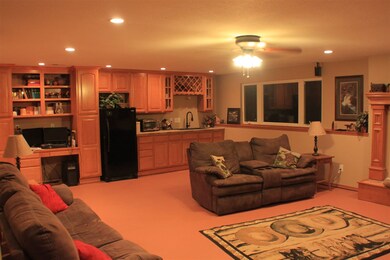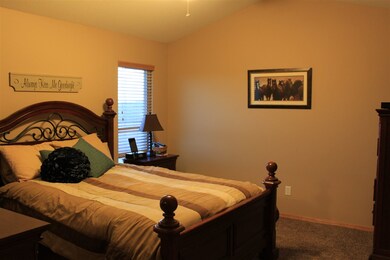
8711 SW Lost Lake Rd Andover, KS 67002
Estimated Value: $237,000 - $466,964
Highlights
- Horses Allowed On Property
- RV Access or Parking
- Pond
- Sunflower Elementary School Rated A-
- Covered Deck
- Wooded Lot
About This Home
As of July 2016DESIRABLE HARD TO FIND ACREAGE IN ANDOVER SCHOOL DISTRICT. COME HOME TO BEAUTIFUL SUNSETS OFF THE BACK DECK LOOKING OVER YOUR OWN PRIVATE POND. IF YOUR LOOKING FOR A PLACE WITH A LITTLE LAND FOR THE KIDS OR THE HORSES, THIS IS A GEM. GORGEOUS 4 BED, 3 BATH HOME WITH LARGE KITCHEN, OPEN FLOOR PLAN, VAULTED CEILINGS AND NEUTRAL DECOR. MASTER SUITE HAS LARGE WALK IN CLOSET, AND A CUSTOM "POURED MARBLE" SHOWER BUILT FOR TWO. KITCHEN FEATURES LOTS OF STORAGE, WALK IN PANTRY AND EATING BAR. OFF THE KITCHEN YOU'LL FIND A LARGE COVERED DECK OVERLOOKING YOUR ACREACE WITH A CUSTOM CONCRETE PATIO BELOW. ENTERTAINING IS A BREEZE WITH A FIRE PIT AND PATIO JUST A STONES THROW FROM THE BACK DECK. LARGE 36X50 BARN WITH 6 STALLS, PARTIAL CONCRETE, ELECTRIC & WATER FEATURES A WORKOUT ROOM/OFFICE/TACKROOM WHATEVER YOU CHOOSE TO MAKE OF IT. PROPERTY IS FENCED AND CROSS FENCED, ENABLING A HORSE OWNER TO ROTATE PASTURES AS THEY CHOOSE. RAISED BED GARDEN WITH DRIP SYSTEM FOR THE GREEN THUMB IN YOUR FAMILY. FRUIT TREES, THORNLESS BLACKBERRY BUSH, ASPARAGUS BED ALL READY FOR YOUR ENJOYMENT. ADDITIONAL STORAGE SHED AND CHICKEN COOP MAKE THIS THE PERFECT SET UP FOR THE HOBBY FARM ENTHUSIAST. BRAND NEW CARPET, AND NEW TILE FLOORS IN THE UPSTAIRS BATHROOMS, KITCHEN AND DINING AREAS. CONCRETE SIDING. SELLER IS A LICENSED REALTOR IN THE STATE OF KANSAS.
Last Agent to Sell the Property
Platinum Realty LLC License #00054521 Listed on: 02/28/2016

Home Details
Home Type
- Single Family
Est. Annual Taxes
- $3,579
Year Built
- Built in 2006
Lot Details
- 9.6 Acre Lot
- Fenced
- Irrigation
- Wooded Lot
Home Design
- Ranch Style House
- Frame Construction
- Composition Roof
Interior Spaces
- Wet Bar
- Vaulted Ceiling
- Ceiling Fan
- Attached Fireplace Door
- Window Treatments
- Family Room
- Living Room with Fireplace
- Combination Kitchen and Dining Room
- Home Office
- 220 Volts In Laundry
Kitchen
- Breakfast Bar
- Oven or Range
- Electric Cooktop
- Range Hood
- Microwave
- Dishwasher
- Disposal
Bedrooms and Bathrooms
- 4 Bedrooms
- Walk-In Closet
- 3 Full Bathrooms
- Dual Vanity Sinks in Primary Bathroom
- Shower Only
Finished Basement
- Basement Fills Entire Space Under The House
- Bedroom in Basement
- Finished Basement Bathroom
Home Security
- Security Lights
- Storm Windows
- Storm Doors
Parking
- 2 Car Attached Garage
- Garage Door Opener
- RV Access or Parking
Outdoor Features
- Pond
- Covered Deck
- Patio
- Outdoor Storage
- Outbuilding
- Rain Gutters
Schools
- Sunflower Elementary School
- Andover Central Middle School
- Andover Central High School
Horse Facilities and Amenities
- Horses Allowed On Property
- Corral
Utilities
- Forced Air Heating and Cooling System
- Heat Pump System
- Water Softener is Owned
- Lagoon System
Community Details
- Built by Tim Hendricks
- Santa Fe Hills Country Estates Subdivision
Listing and Financial Details
- Assessor Parcel Number 00836-14-0-00-01-022.00-0
Similar Homes in the area
Home Values in the Area
Average Home Value in this Area
Property History
| Date | Event | Price | Change | Sq Ft Price |
|---|---|---|---|---|
| 07/15/2016 07/15/16 | Sold | -- | -- | -- |
| 05/22/2016 05/22/16 | Pending | -- | -- | -- |
| 02/28/2016 02/28/16 | For Sale | $350,000 | -- | $134 / Sq Ft |
Tax History Compared to Growth
Tax History
| Year | Tax Paid | Tax Assessment Tax Assessment Total Assessment is a certain percentage of the fair market value that is determined by local assessors to be the total taxable value of land and additions on the property. | Land | Improvement |
|---|---|---|---|---|
| 2024 | -- | $56,008 | $5,501 | $50,507 |
| 2023 | -- | $52,733 | $5,504 | $47,229 |
| 2022 | $0 | $45,683 | $4,357 | $41,326 |
Agents Affiliated with this Home
-
LAKIMBRA BALDWIN
L
Seller's Agent in 2016
LAKIMBRA BALDWIN
Platinum Realty LLC
(316) 393-1014
19 Total Sales
-
Kelsey Sundgren

Buyer's Agent in 2016
Kelsey Sundgren
Sundgren Realty
(316) 244-9567
106 Total Sales
Map
Source: South Central Kansas MLS
MLS Number: 516156
APN: 008-306-14-0-00-01-022.00-A
- 9077 SW Ruby Rd
- 8139 SW Tawakoni Rd
- 9463 SW Lois Rd
- 7350 SW Drycreek Rd
- 000 SW Hwy 54
- 7803 SW Cedar Ln
- 0000 SW Cedar Ln
- 12707 SW Chisholm Trail Rd
- 12689 SW Chisholm Trail Rd
- 7570 SW Cedar Ln
- 42.56+/- Acres SW Tawakoni Rd
- 2908 E 13th St
- 3022 U S 54
- 7067 SW Meadowlark Rd
- 1413 U S 54
- 515 U S 54
- 2025 E Clover Ct
- 1914 E Aster St
- 1542 N Quince Ct
- 1523 N Quince Ct
- 8711 SW Lost Lake Rd
- 0 SW Lost Lake Rd
- 8597 SW Lost Lake Rd
- 8652 SW Lost Lake Rd
- 8789 SW Lost Lake Rd
- 8549 SW Lost Lake Rd
- 8730 SW Lost Lake Rd
- 8855 SW Lost Lake Rd
- 8618 SW Lost Lake Rd
- 8586 SW Lost Lake Rd
- 8790 SW Lost Lake Rd
- 8871 SW Lost Lake Rd
- 8638 SW Lost Lake Rd
- 8908 SW Lost Lake Rd
- 8909 SW Lost Lake Rd
- 12140 SW 90th St
- 8471 SW Lost Lake Rd
- 12498 SW 90th St
- 12586 SW 90th St
- 12412 SW 90th St
